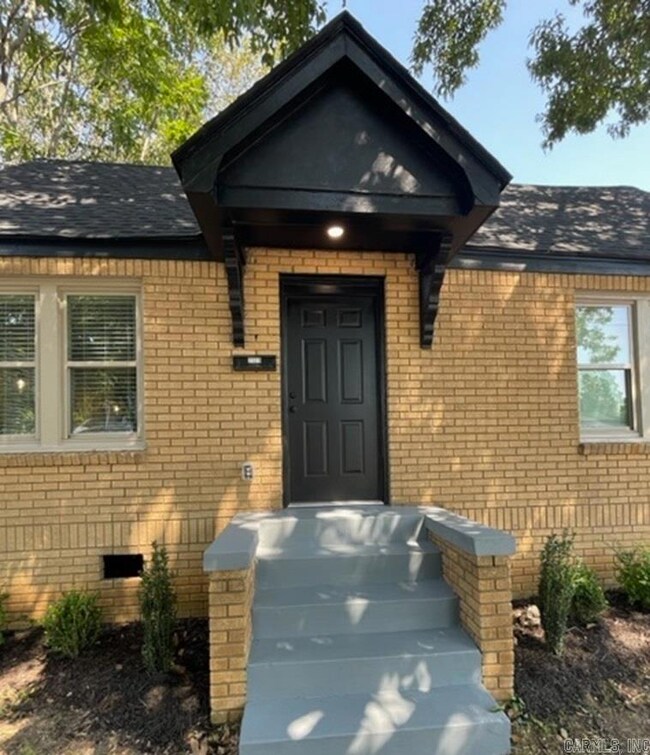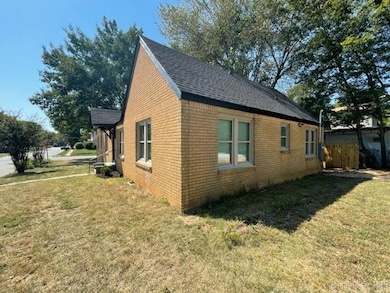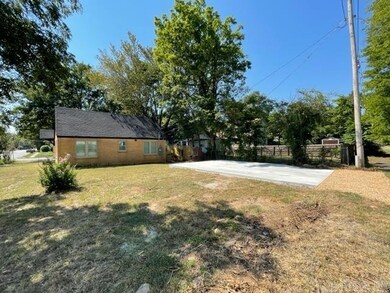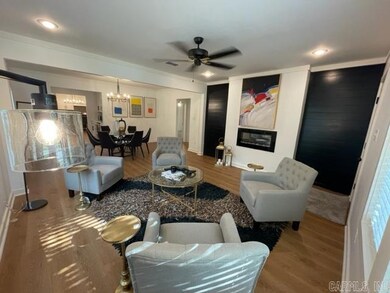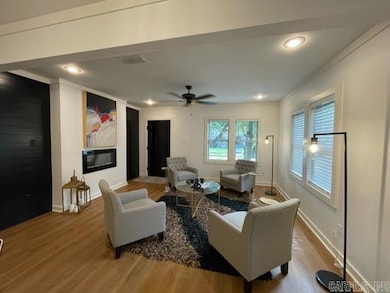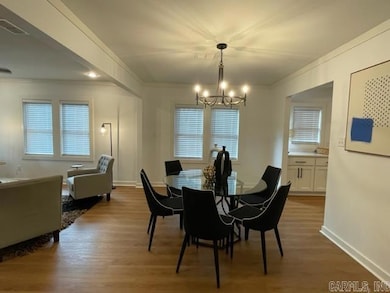2323 S Izard St Little Rock, AR 72206
Downtown Little Rock NeighborhoodEstimated payment $1,638/month
Highlights
- Traditional Architecture
- Separate Formal Living Room
- Quartz Countertops
- Central High School Rated A
- Corner Lot
- Formal Dining Room
About This Home
COME CHECKOUT, HUGE PRICE CHANGE! Cease the moment! Come experience downtown Little Rock living. A fully, renovated 1930’s home in the Weldon E Wright’s community. This single-family home offers lots of large rooms starting with its open formal living & dining rooms. A separate family-room. A very large eat-in Kitchen with Shaker style cabinetry & a breakfast island. A gracious, modern butler’s pantry with a wine cooler, quartz countertops, & lots of countertop space and storage. “Tons” of kitchen cabinetry. Frigidaire appliances include a gas stove, dishwasher, & microwave. Eloquent primary bedroom and en-suite offer a large walk-in glass & tile shower, a soaking tub, large double-sinks with quartz countertop, and a huge closet with lots of storage & natural lighting. The guest bathroom is huge with its double-sinks, quartz countertops, linen storage, & tub and shower combination. The guest bathroom offers access to a very large guest bedroom & walk-in closet. Crown-molding throughout that creates a warm touch to each room. Recess lighting. New architectural roof shingles (2022), New HVAC & Electric Water Heater (2023), all NEW windows (2023). AGENTS SEE CONFIDENTIAL REMARKS.
Home Details
Home Type
- Single Family
Est. Annual Taxes
- $2,520
Year Built
- Built in 1930
Lot Details
- 7,500 Sq Ft Lot
- Partially Fenced Property
- Wood Fence
- Corner Lot
- Level Lot
Home Design
- Traditional Architecture
- Brick Exterior Construction
- Architectural Shingle Roof
Interior Spaces
- 2,176 Sq Ft Home
- 1-Story Property
- Sheet Rock Walls or Ceilings
- Ceiling Fan
- Self Contained Fireplace Unit Or Insert
- Electric Fireplace
- Insulated Windows
- Window Treatments
- Insulated Doors
- Family Room
- Separate Formal Living Room
- Formal Dining Room
- Crawl Space
- Attic Ventilator
Kitchen
- Eat-In Kitchen
- Butlers Pantry
- Stove
- Gas Range
- Microwave
- Plumbed For Ice Maker
- Dishwasher
- Quartz Countertops
- Disposal
Flooring
- Carpet
- Tile
- Luxury Vinyl Tile
Bedrooms and Bathrooms
- 3 Bedrooms
- Walk-In Closet
- 2 Full Bathrooms
- Soaking Tub
- Walk-in Shower
Laundry
- Laundry Room
- Washer and Electric Dryer Hookup
Parking
- 2 Car Garage
- Parking Pad
- Side or Rear Entrance to Parking
Utilities
- Central Heating and Cooling System
- Electric Water Heater
Listing and Financial Details
- Assessor Parcel Number 34L2020017100
Map
Home Values in the Area
Average Home Value in this Area
Tax History
| Year | Tax Paid | Tax Assessment Tax Assessment Total Assessment is a certain percentage of the fair market value that is determined by local assessors to be the total taxable value of land and additions on the property. | Land | Improvement |
|---|---|---|---|---|
| 2025 | $3,667 | $52,383 | $4,000 | $48,383 |
| 2024 | $2,520 | $52,383 | $4,000 | $48,383 |
| 2023 | $2,520 | $35,998 | $4,000 | $31,998 |
| 2022 | $1,029 | $35,998 | $4,000 | $31,998 |
| 2021 | $942 | $13,360 | $1,200 | $12,160 |
| 2020 | $935 | $13,360 | $1,200 | $12,160 |
| 2019 | $935 | $13,360 | $1,200 | $12,160 |
| 2018 | $935 | $13,360 | $1,200 | $12,160 |
| 2017 | $935 | $13,360 | $1,200 | $12,160 |
| 2016 | $936 | $13,370 | $2,000 | $11,370 |
| 2015 | $937 | $13,370 | $2,000 | $11,370 |
| 2014 | $937 | $13,367 | $2,000 | $11,367 |
Property History
| Date | Event | Price | List to Sale | Price per Sq Ft | Prior Sale |
|---|---|---|---|---|---|
| 02/13/2025 02/13/25 | Price Changed | $275,000 | -3.5% | $126 / Sq Ft | |
| 01/05/2025 01/05/25 | For Sale | $285,000 | +180.6% | $131 / Sq Ft | |
| 05/31/2022 05/31/22 | Sold | $101,551 | +56.2% | $47 / Sq Ft | View Prior Sale |
| 05/01/2022 05/01/22 | Pending | -- | -- | -- | |
| 04/14/2022 04/14/22 | For Sale | $65,000 | -- | $30 / Sq Ft |
Purchase History
| Date | Type | Sale Price | Title Company |
|---|---|---|---|
| Warranty Deed | $101,551 | Attorneys Title Group | |
| Interfamily Deed Transfer | -- | None Available | |
| Quit Claim Deed | -- | None Available |
Mortgage History
| Date | Status | Loan Amount | Loan Type |
|---|---|---|---|
| Closed | $211,500 | Construction |
Source: Cooperative Arkansas REALTORS® MLS
MLS Number: 25000604
APN: 34L-202-00-171-00
- 2320 S Chester St
- 2224 S Ringo St
- 2415 S Chester St
- 2023 S Izard St
- 2816 S Cross St
- 2022 S Chester St
- 2607 S Cross St
- 2522 Broadway St
- 2811 S Chester St
- 1115 W Charles Bussey Ave Unit 1115 E 20th
- 2604 S Spring St
- 1870 S Izard St
- 321 W 22nd St
- 2909 S Izard St
- 1911 S Cross St
- 1511 W 23rd St
- 316 W 22nd St
- 1867 S Ringo St
- 0 Center & W 23rd Unit 24021414
- 1855 S Chester St
- 2715 S State St
- 1871 S Izard St
- 2323 S Spring St
- 715 Wright Ave
- 2320 S Louisiana St
- 2320 S Louisiana St
- 2014 S Louisiana St
- 2508 Marshall St
- 1717 S Louisiana St Unit D
- 1717 S Louisiana St Unit H
- 1724 W 19th St Unit 4
- 231 E 25th St
- 2113 W 19th St
- 2117 W 19th St
- 1401 Scott St Unit 307
- 1401 Scott St Unit 105
- 1401 Scott St Unit 402
- 1401 Scott St Unit 410
- 1400 Cumberland St
- 2200 Dennison St

