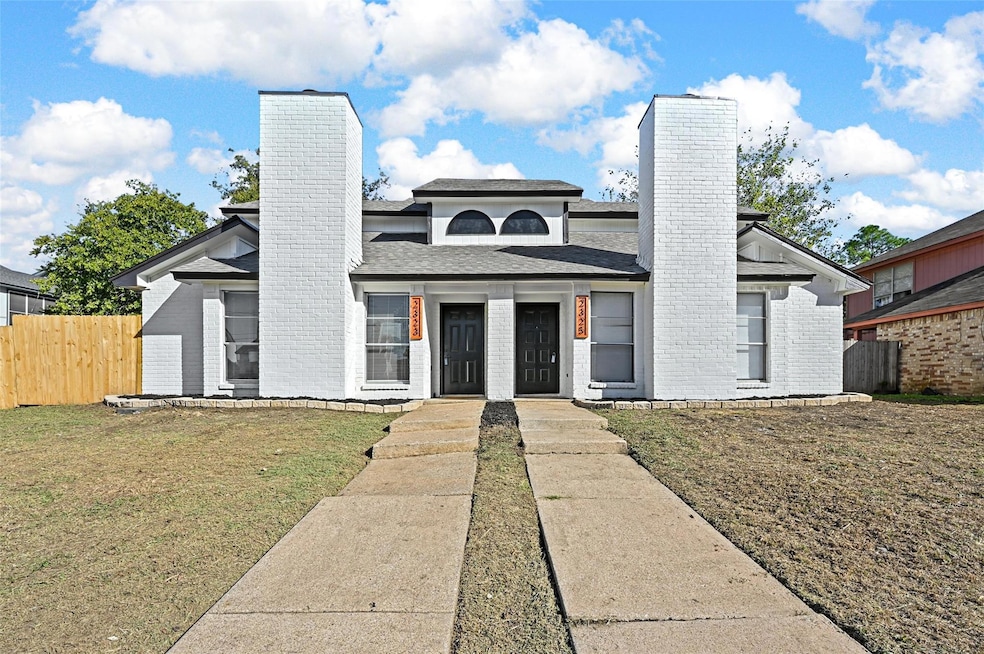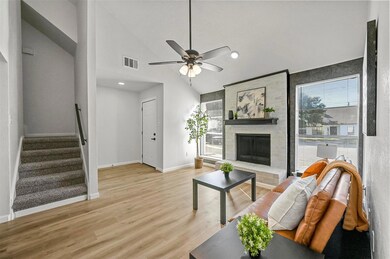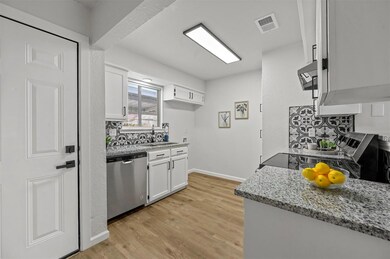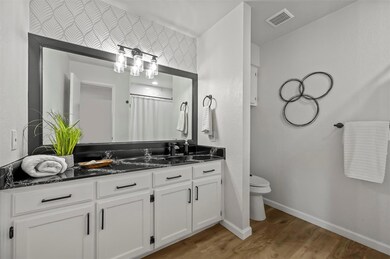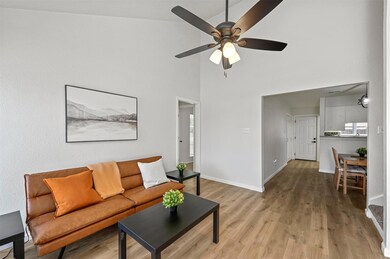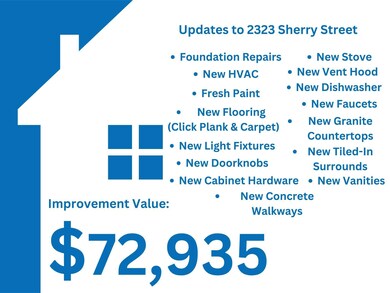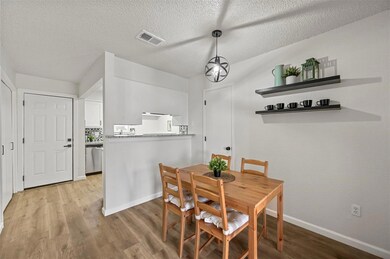
2323 Sherry St Arlington, TX 76014
East Arlington NeighborhoodHighlights
- Open Floorplan
- Corner Lot
- Covered patio or porch
- Traditional Architecture
- Granite Countertops
- Eat-In Kitchen
About This Home
As of May 2025Welcome To This Stunning Two-Story Townhome Perfectly Located Near Arlington’s Entertainment District, Premier Shopping Centers, And With Easy Access To Hwy 360 And I-20 For Effortless Commuting! Designed For Both Comfort And Style, This Home Features A Thoughtful Layout With Two Bedrooms—One On Each Level For Added Privacy. The Spacious Primary Suite Upstairs Offers A Peaceful Retreat, While The Downstairs Bedroom Is Perfect For Guests, Family, Or A Home Office. The Open-Concept Main Level Is Ideal For Both Relaxing And Entertaining, Featuring A Beautifully Updated Kitchen With An Eat-In Area, Sleek Granite Countertops, And New Appliances. The Inviting Living Room, Complete With A Stunning Wood-Burning Fireplace Framed In Marble Tile, Is The Perfect Spot To Unwind. Enjoy The Convenience Of Two Covered Parking Spaces Just Outside The Back Door, Providing Easy And Private Access. Plus, The Neighboring Unit Is Also Available For Sale—An Incredible Opportunity To Purchase Both Homes Together! Don’t Miss Out On This Amazing Home In A Prime Location!
Last Agent to Sell the Property
AmbitionX Real Estate Brokerage Phone: 866-277-6005 License #0671644 Listed on: 02/22/2025

Home Details
Home Type
- Single Family
Est. Annual Taxes
- $4,232
Year Built
- Built in 1984
Lot Details
- 3,398 Sq Ft Lot
- Private Entrance
- Gated Home
- Fenced Front Yard
- Wood Fence
- Corner Lot
Parking
- 2 Carport Spaces
Home Design
- Traditional Architecture
- Brick Exterior Construction
- Composition Roof
Interior Spaces
- 1,134 Sq Ft Home
- 2-Story Property
- Open Floorplan
- Ceiling Fan
- Wood Burning Fireplace
- Window Treatments
- Fire and Smoke Detector
Kitchen
- Eat-In Kitchen
- Electric Oven
- Electric Cooktop
- Dishwasher
- Granite Countertops
- Disposal
Flooring
- Carpet
- Laminate
- Tile
Bedrooms and Bathrooms
- 2 Bedrooms
- Walk-In Closet
- 2 Full Bathrooms
Laundry
- Laundry in Kitchen
- Washer and Electric Dryer Hookup
Outdoor Features
- Covered patio or porch
Schools
- Adams Elementary School
- Sam Houston High School
Utilities
- Central Heating and Cooling System
- Electric Water Heater
- High Speed Internet
- Cable TV Available
Community Details
- Summer Place Townhomes Add Subdivision
Listing and Financial Details
- Legal Lot and Block 85 / 3
- Assessor Parcel Number 05113024
Ownership History
Purchase Details
Home Financials for this Owner
Home Financials are based on the most recent Mortgage that was taken out on this home.Purchase Details
Home Financials for this Owner
Home Financials are based on the most recent Mortgage that was taken out on this home.Similar Homes in the area
Home Values in the Area
Average Home Value in this Area
Purchase History
| Date | Type | Sale Price | Title Company |
|---|---|---|---|
| Deed | -- | Fair Texas Title | |
| Deed | -- | Fidelity National Title | |
| Warranty Deed | -- | Fidelity National Title |
Mortgage History
| Date | Status | Loan Amount | Loan Type |
|---|---|---|---|
| Open | $356,800 | New Conventional | |
| Previous Owner | $265,500 | Construction |
Property History
| Date | Event | Price | Change | Sq Ft Price |
|---|---|---|---|---|
| 05/14/2025 05/14/25 | Sold | -- | -- | -- |
| 03/28/2025 03/28/25 | Pending | -- | -- | -- |
| 02/27/2025 02/27/25 | For Sale | $244,900 | -- | $216 / Sq Ft |
Tax History Compared to Growth
Tax History
| Year | Tax Paid | Tax Assessment Tax Assessment Total Assessment is a certain percentage of the fair market value that is determined by local assessors to be the total taxable value of land and additions on the property. | Land | Improvement |
|---|---|---|---|---|
| 2024 | $4,232 | $193,652 | $20,000 | $173,652 |
| 2023 | $4,569 | $207,050 | $20,000 | $187,050 |
| 2022 | $3,472 | $139,617 | $20,000 | $119,617 |
| 2021 | $3,244 | $124,837 | $20,000 | $104,837 |
| 2020 | $3,275 | $130,399 | $20,000 | $110,399 |
| 2019 | $2,805 | $107,956 | $7,500 | $100,456 |
| 2018 | $2,016 | $77,598 | $7,500 | $70,098 |
| 2017 | $2,042 | $76,726 | $10,000 | $66,726 |
| 2016 | $1,557 | $58,509 | $2,000 | $56,509 |
| 2015 | $1,287 | $48,800 | $2,500 | $46,300 |
| 2014 | $1,287 | $48,800 | $2,500 | $46,300 |
Agents Affiliated with this Home
-
Nathan Bowers

Seller's Agent in 2025
Nathan Bowers
AmbitionX Real Estate
(682) 551-2116
8 in this area
312 Total Sales
-
Farah El-Fakir
F
Seller Co-Listing Agent in 2025
Farah El-Fakir
AmbitionX Real Estate
(682) 553-4603
2 in this area
16 Total Sales
-
Dipesh Bhakta
D
Buyer's Agent in 2025
Dipesh Bhakta
MIH Realty, LLC
(901) 258-7744
2 in this area
2 Total Sales
Map
Source: North Texas Real Estate Information Systems (NTREIS)
MLS Number: 20842523
APN: 05113024
- 2335 Sherry St
- 2401 Sherry St Unit A & B
- 2400 Clearwood Dr
- 2217 Sophie Ln
- 2419 Clearwood Dr
- 2018 Kayla Ct
- 2710 Sherry St
- 2415 Sunflower Dr
- 1959 E Arkansas Ln
- 2439 Sunflower Dr
- 2325 Wildbriar Dr
- 2425 Limestone Dr
- 2006 Avalon Ln
- 1902 Green Apple Ln
- 2325 Brookdale Dr
- 1800 W Queens Ct
- 2104 Guinevere St
- 2407 Brookdale Dr
- 2411 Brookdale Dr
- 1804 Chicory Ln
