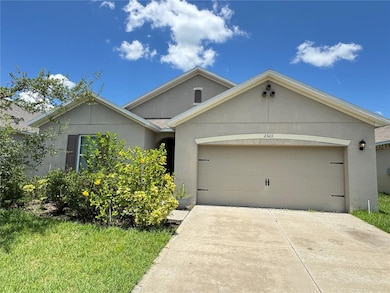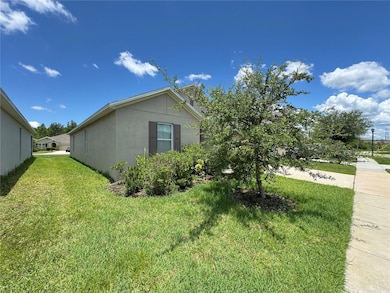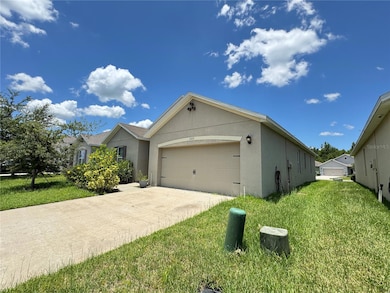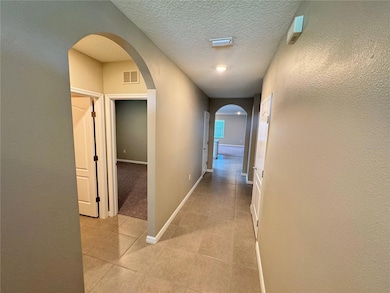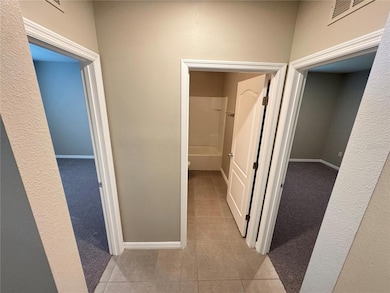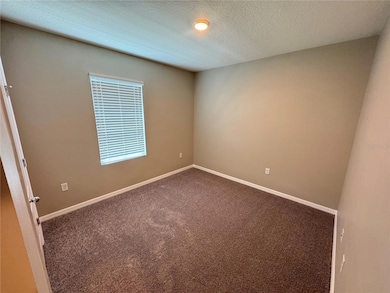2323 Silver View Dr Lakeland, FL 33811
Winston NeighborhoodHighlights
- Fitness Center
- Clubhouse
- Walk-In Pantry
- Lincoln Avenue Academy Rated A-
- Community Pool
- 2 Car Attached Garage
About This Home
This Neuville model is located in the Lakes at Laurel Highlands on a fully landscaped and irrigated homesite backed onto a common green space. Upon entering the home, the foyer will open with the inviting arches leading you to the guest bedroom wing, living, and kitchen area. This very flexible home design offers to use as 3 bedrooms and an office or as a 4 bedroom home. The expansive plan offers an island kitchen, refrigerator, stove, dishwasher, and walk-in pantry. Move-in ready, this home also includes the washer and dryer, and blinds throughout the home! The guest bedrooms are on a wing of their own with the second bath adjacent. The owner's suite has beautiful features including a walk-in shower with glass surround, dual vanities, oversized linen closet, and walk-in closet. Not only does this home have it all, but so does the community! This is an amazing community is FULL of amenities including a pool, fitness center, and clubhouse meeting area!!
Hurry, this house won't stay on the market long!!
The Required, Essential Resident Benefits Package enhances your renting experience for only $34 each month. Tenants enjoy valuable services designed to support your lifestyle and future plans, ensuring convenience and peace of mind throughout your tenancy.
Listing Agent
THE REALTY MEDICS Brokerage Phone: 321-947-7653 License #3302795 Listed on: 08/01/2025
Home Details
Home Type
- Single Family
Est. Annual Taxes
- $4,667
Year Built
- Built in 2018
Lot Details
- 5,502 Sq Ft Lot
Parking
- 2 Car Attached Garage
- Driveway
Home Design
- 1,788 Sq Ft Home
Kitchen
- Walk-In Pantry
- Range with Range Hood
- Dishwasher
Bedrooms and Bathrooms
- 3 Bedrooms
- Walk-In Closet
- 2 Full Bathrooms
Laundry
- Laundry Room
- Dryer
- Washer
Utilities
- Central Air
- Heating Available
- Thermostat
- Electric Water Heater
Listing and Financial Details
- Residential Lease
- Security Deposit $2,275
- Property Available on 8/1/25
- The owner pays for trash collection
- 12-Month Minimum Lease Term
- $75 Application Fee
- 1 to 2-Year Minimum Lease Term
- Assessor Parcel Number 23-28-28-138016-001260
Community Details
Overview
- Property has a Home Owners Association
- Laurel Highlands Artemis Lifestyles Mgmt Association
- Lakes/Laurel Highlands Ph 1D Subdivision
Amenities
- Clubhouse
- Laundry Facilities
Recreation
- Fitness Center
- Community Pool
Pet Policy
- Pets up to 25 lbs
- Pet Size Limit
- 2 Pets Allowed
- $149 Pet Fee
- Dogs and Cats Allowed
- Breed Restrictions
Map
Source: Stellar MLS
MLS Number: O6326952
APN: 23-28-28-138016-001260
- 2162 Blue Highlands Dr
- 2062 Blue Highlands Dr
- 2043 Blue Highlands Dr
- 1823 Pristine Loop
- 1829 Pristine Loop
- 2577 Canyon Crest Dr
- Aria Plan at Lakes at Laurel Highlands
- Hayden Plan at Lakes at Laurel Highlands
- Cali Plan at Lakes at Laurel Highlands
- 2778 Canyon Crest Dr
- 2667 Canyon Crest Dr
- 2719 Grandbury Grove Rd
- 2795 Grandbury Grove Rd
- 3258 Triple Crown Ln
- 3055 Steeplechase Dr
- 1130 Gay Rd
- 3452 Old Tampa Hwy
- 3344 Mystic Pond Loop
- 3710 Old Tampa Hwy Unit 27
- 0 Old Tampa Hwy Unit MFRTB8449564
- 3275 Bayou Bay Dr
- 3180 Thoroughbred Loop N
- 1050 Gay Rd
- 3313 Mystic Pond Loop
- 917 Jensen Ave
- 1206 S Wabash Ave
- 1030 Browning Rd
- 104 Coleman St Unit 104
- 81 Pritchard St Unit 81
- 120 Todd St Unit 120
- 128 Todd St Unit 128
- 2850 New Tampa Hwy Unit 102
- 2850 New Tampa Hwy Unit 47
- 171 Casebier St Unit 171
- 186 Casebier St Unit 186
- 188 Casebier St Unit 188
- 3407 Cup Dr
- 956 Southern Ave
- 5600 New Tampa Hwy
- 534 Grasslands Village Cir Unit 534

