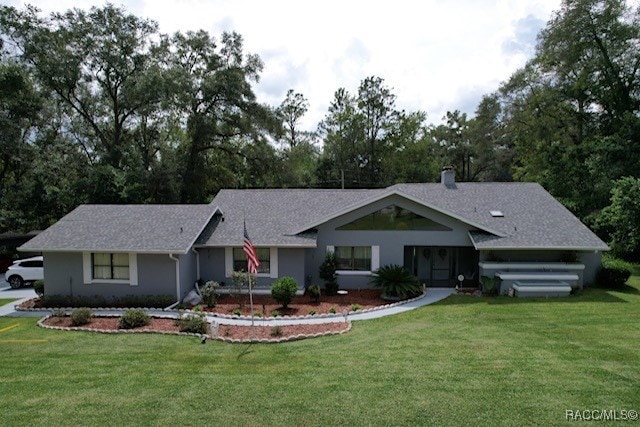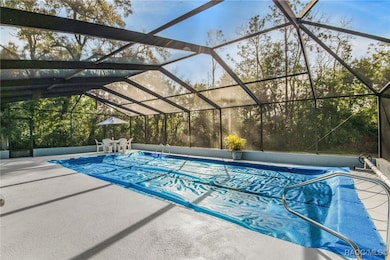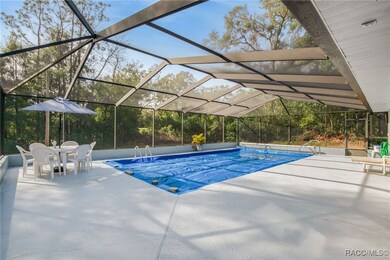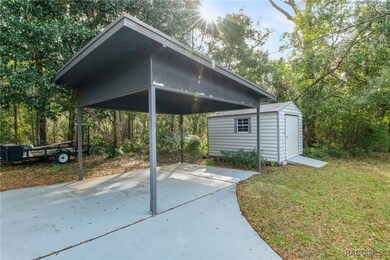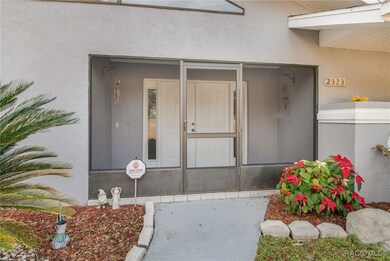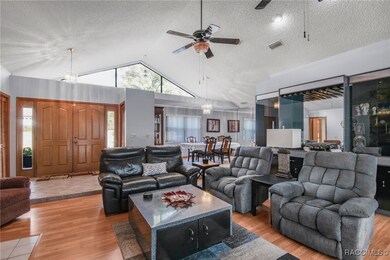
2323 W Fairway Loop Citrus Springs, FL 34434
Highlights
- On Golf Course
- Clubhouse
- Cathedral Ceiling
- In Ground Pool
- Ranch Style House
- Attic
About This Home
As of March 2025Spacious one owner POOL home nestled on two spacious lots on Fairway #1 of the Citrus Springs Golf Course. This 3 Bedroom, 2 1/2 bath, split plan home features a huge sunken living room with clerestory windows, a fireplace, sliders to the 17 x 30 pool and a wood burning stone fireplace. The kitchen has lots of cabinetry, pantry with pull out drawers, tile backsplash, stainless appliances and eat-in area with a bay window. Very spacious formal dining area with lots of room for all the family gatherings. On one end of this home is the sizable master bedroom with sliders to the pool, walk-in closet and master bath with double sinks and a ceramic tile walk-in shower. The huge, interior laundry room is fully equipped with a washer & dryer. The 1/2 bath in the lanai serves as the pool bath. Also included, is a carport & shed for the additional yard tools. Roof Shingles 2019, HVAC 2022, windows are double pane, updated laminate floor in living areas(no carpeting), & newer drainfield. Citrus Springs is a homes only subdivision which is deed restricted but has no mandatory HOA fees. It has a park, golf course and lighted tennis courts with a pickleball court. Also has a paved 46 mile bike trail called the Withlacoochee State Trail. Country yet close to amenities. Only a few miles away from beautiful Rainbow Springs and Crystal River which is world famous for "Swim with the Manatees".
Last Agent to Sell the Property
RE/MAX Realty One License #697514 Listed on: 01/20/2025
Home Details
Home Type
- Single Family
Est. Annual Taxes
- $1,659
Year Built
- Built in 1988
Lot Details
- 0.69 Acre Lot
- Lot Dimensions are 200x150
- Property fronts a county road
- On Golf Course
- North Facing Home
- Rectangular Lot
- Sprinkler System
- Landscaped with Trees
- Property is zoned PDR
Parking
- 2 Car Attached Garage
- Detached Carport Space
- Driveway
Home Design
- Ranch Style House
- Block Foundation
- Slab Foundation
- Shingle Roof
- Asphalt Roof
- Stucco
Interior Spaces
- 2,119 Sq Ft Home
- Central Vacuum
- Cathedral Ceiling
- Wood Burning Fireplace
- Double Pane Windows
- Single Hung Windows
- Blinds
- Sliding Doors
- Laminate Flooring
- Pull Down Stairs to Attic
- Home Security System
Kitchen
- Eat-In Kitchen
- Oven
- Range
- Microwave
- Dishwasher
- Laminate Countertops
Bedrooms and Bathrooms
- 3 Bedrooms
- Split Bedroom Floorplan
- Walk-In Closet
- Dual Sinks
- Shower Only
- Separate Shower
Laundry
- Laundry in unit
- Dryer
- Washer
- Laundry Tub
Pool
- In Ground Pool
- Pool Cover
- Screen Enclosure
Outdoor Features
- Rain Gutters
Schools
- Citrus Springs Elementary School
- Citrus Springs Middle School
- Lecanto High School
Utilities
- Central Heating and Cooling System
- Septic Tank
- High Speed Internet
Community Details
Overview
- No Home Owners Association
- Citrus Springs Subdivision
Amenities
- Clubhouse
Recreation
- Golf Course Community
- Tennis Courts
- Community Playground
- Park
- Trails
Ownership History
Purchase Details
Home Financials for this Owner
Home Financials are based on the most recent Mortgage that was taken out on this home.Purchase Details
Purchase Details
Similar Homes in the area
Home Values in the Area
Average Home Value in this Area
Purchase History
| Date | Type | Sale Price | Title Company |
|---|---|---|---|
| Warranty Deed | $335,000 | Clear Choice Title | |
| Interfamily Deed Transfer | -- | Attorney | |
| Deed | $9,000 | -- |
Mortgage History
| Date | Status | Loan Amount | Loan Type |
|---|---|---|---|
| Previous Owner | $75,000 | Commercial | |
| Previous Owner | $57,682 | New Conventional | |
| Previous Owner | $75,000 | Unknown |
Property History
| Date | Event | Price | Change | Sq Ft Price |
|---|---|---|---|---|
| 03/06/2025 03/06/25 | Sold | $335,000 | -10.6% | $158 / Sq Ft |
| 01/30/2025 01/30/25 | Pending | -- | -- | -- |
| 01/20/2025 01/20/25 | For Sale | $374,900 | -- | $177 / Sq Ft |
Tax History Compared to Growth
Tax History
| Year | Tax Paid | Tax Assessment Tax Assessment Total Assessment is a certain percentage of the fair market value that is determined by local assessors to be the total taxable value of land and additions on the property. | Land | Improvement |
|---|---|---|---|---|
| 2024 | $1,614 | $137,349 | -- | -- |
| 2023 | $1,614 | $133,349 | $0 | $0 |
| 2022 | $1,514 | $129,465 | $0 | $0 |
| 2021 | $1,455 | $125,694 | $0 | $0 |
| 2020 | $1,392 | $190,594 | $13,600 | $176,994 |
| 2019 | $1,367 | $170,095 | $14,000 | $156,095 |
| 2018 | $1,286 | $147,284 | $14,000 | $133,284 |
| 2017 | $1,278 | $114,174 | $12,420 | $101,754 |
| 2016 | $1,288 | $111,826 | $24,400 | $87,426 |
| 2015 | $1,303 | $111,049 | $24,400 | $86,649 |
| 2014 | $1,326 | $110,168 | $16,512 | $93,656 |
Agents Affiliated with this Home
-
Kelly Goddard

Seller's Agent in 2025
Kelly Goddard
RE/MAX
(352) 476-8536
209 Total Sales
Map
Source: REALTORS® Association of Citrus County
MLS Number: 840881
APN: 18E-17S-10-0040-04550-0310
- 2315 W Fairway Loop
- 8797 N Upland Dr
- 8739 N Upland Dr
- 8629 N Dove Orchid Dr
- 8674 N Upland Dr
- 2651 W Scilla Dr
- 2628 W Scilla Dr
- 8456 N Dove Orchid Dr
- 2396 W Fairway Loop
- 8619 N Dove Orchid Dr
- 8445 N Foresome Way
- 2728 W Forbes Place
- 2443 W Green Ct
- 2641 W Fairway Loop
- 8362 N Golfview Dr
- 8567 N Golfview Dr
- 8246 N Golfview Dr
- 8110 N Golfview Dr
- 8309 N Golfview Dr
- 8024 N Golfview Dr
