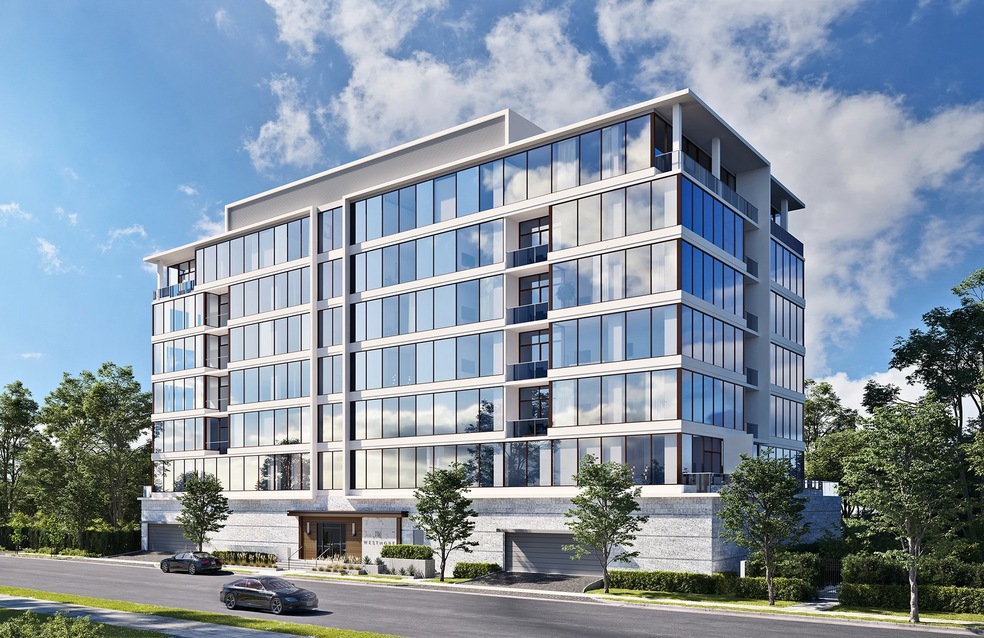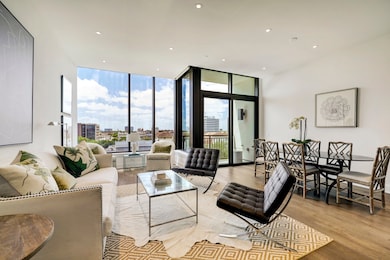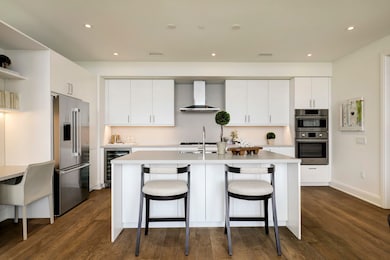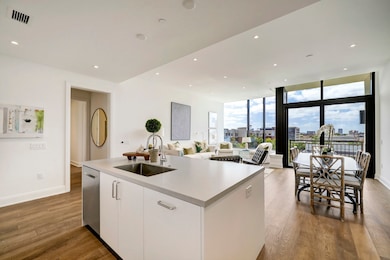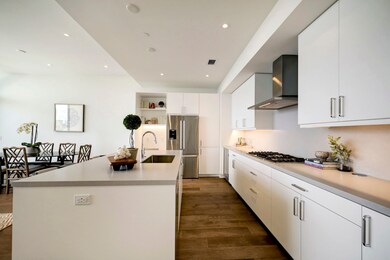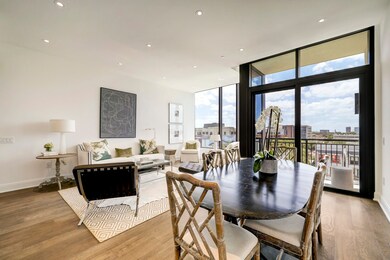
2323 W Main St Unit 504 Houston, TX 77098
Greenway-Upper Kirby NeighborhoodEstimated payment $7,219/month
Highlights
- Concierge
- Housekeeping Services
- Clubhouse
- Poe Elementary School Rated A-
- New Construction
- Terrace
About This Home
Enchant your senses at the newly built Westmore in popular Upper Kirby District! You will be delighted by the design brilliance of the Mirador Group and the hi-rise expertise of Pelican Builders who collaborated to craft this inspiring 7 floor building! Bespoke finishes adorn the open floor plan at each of the 33 residences and floor-to-ceiling windows frame lush tree-top views. Whether you are going to the fully equipped gym or your air conditioned storage unit, luxury building amenities are only steps away. Westmore’s concierge will welcome your guests and you’ll love entertaining at the residents’ lounge that opens to a stylish patio featuring a fire pit and grill! Parking is a breeze with reserved visitor parking and 2 reserved parking spaces per unit with ability to charge your electric car. Start your new lifestyle today and make an appointment to tour this timeless design you have been waiting for!
Property Details
Home Type
- Condominium
Year Built
- Built in 2023 | New Construction
Lot Details
- Home Has East or West Exposure
- North Facing Home
HOA Fees
- $1,140 Monthly HOA Fees
Interior Spaces
- 1,557 Sq Ft Home
- Beamed Ceilings
- Formal Entry
- Living Room
- Home Gym
- Property Views
Kitchen
- Breakfast Bar
- Convection Oven
- Electric Oven
- Gas Cooktop
- Microwave
- Dishwasher
- Kitchen Island
- Solid Surface Countertops
Bedrooms and Bathrooms
- 2 Bedrooms
- Double Vanity
- Soaking Tub
- Separate Shower
Laundry
- Dryer
- Washer
Home Security
Parking
- 2 Parking Spaces
- Electric Vehicle Home Charger
- Additional Parking
- Assigned Parking
- Controlled Entrance
Eco-Friendly Details
- ENERGY STAR Qualified Appliances
- Energy-Efficient Windows with Low Emissivity
- Energy-Efficient HVAC
- Energy-Efficient Lighting
- Energy-Efficient Thermostat
Outdoor Features
- Balcony
- Terrace
- Outdoor Storage
Schools
- Poe Elementary School
- Lanier Middle School
- Lamar High School
Utilities
- Central Heating and Cooling System
- Programmable Thermostat
Community Details
Overview
- Association fees include common area insurance, gas, ground maintenance, maintenance structure, recreation facilities, sewer, trash, water
- The Westmore Association
- Westmore Condos
- Built by PELICAN BUILDERS
- Westmore Subdivision
Amenities
- Concierge
- Doorman
- Housekeeping Services
- Trash Chute
- Clubhouse
Pet Policy
- The building has rules on how big a pet can be within a unit
Security
- Card or Code Access
- Fire Sprinkler System
Map
Home Values in the Area
Average Home Value in this Area
Tax History
| Year | Tax Paid | Tax Assessment Tax Assessment Total Assessment is a certain percentage of the fair market value that is determined by local assessors to be the total taxable value of land and additions on the property. | Land | Improvement |
|---|---|---|---|---|
| 2024 | -- | $762,213 | $144,820 | $617,393 |
Property History
| Date | Event | Price | Change | Sq Ft Price |
|---|---|---|---|---|
| 04/15/2025 04/15/25 | Price Changed | $929,000 | -6.6% | $597 / Sq Ft |
| 11/11/2024 11/11/24 | For Sale | $995,000 | -- | $639 / Sq Ft |
Similar Homes in Houston, TX
Source: Houston Association of REALTORS®
MLS Number: 45380039
APN: 1422210050004
- 2323 W Main St Unit 703
- 2323 W Main St Unit 305
- 2323 W Main St Unit 603
- 2323 W Main St Unit 204
- 2323 W Main St Unit 605
- 2323 W Main St Unit 402
- 2323 W Main St Unit 701
- 2423 W Main St Unit B
- 2416 W Main St
- 2311 Branard St
- 3511 Morningside Dr
- 2239 Colquitt St
- 2225 Branard St
- 2230 Branard St
- 2231 Colquitt St
- 2238 Richmond Ave
- 2217 W Main St
- 2222 Branard St
- 1802 Portsmouth St
- 2201 W Main St
