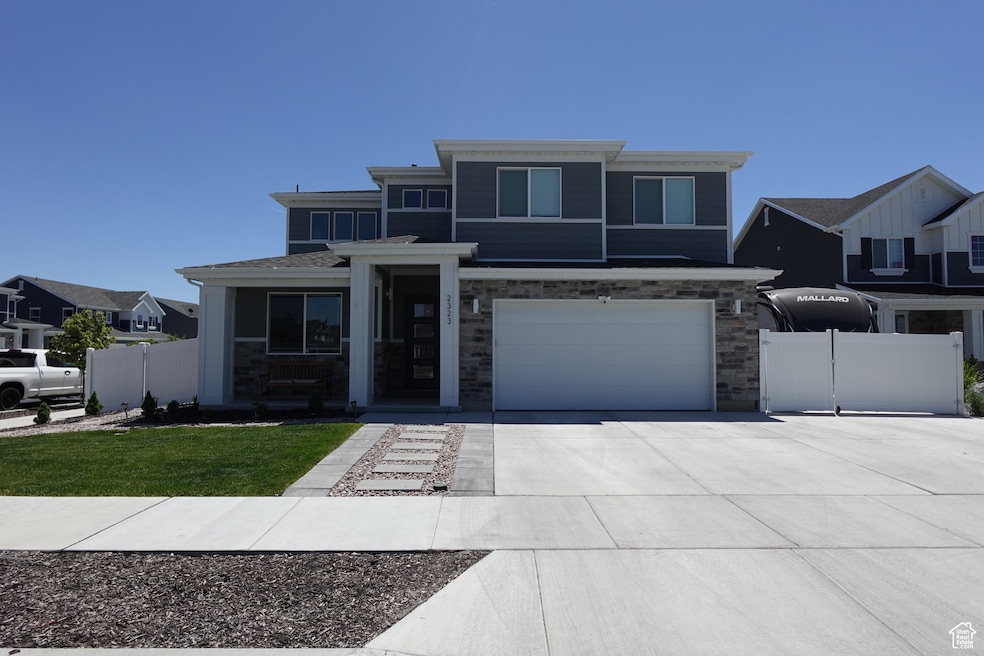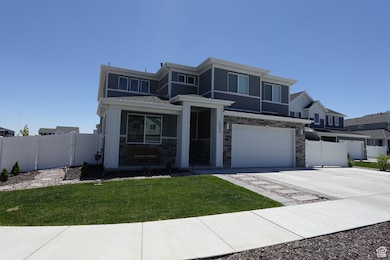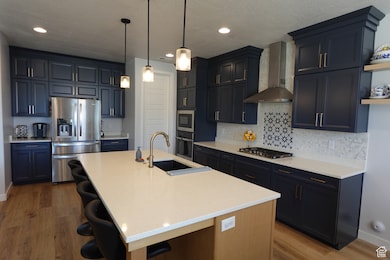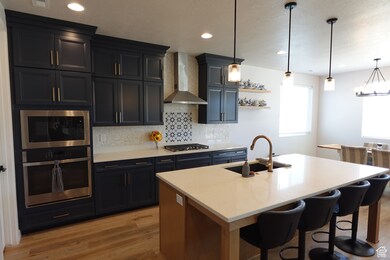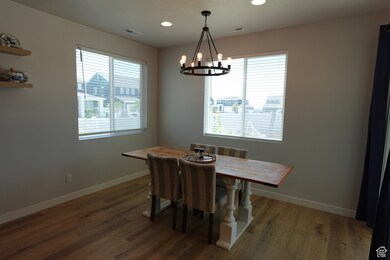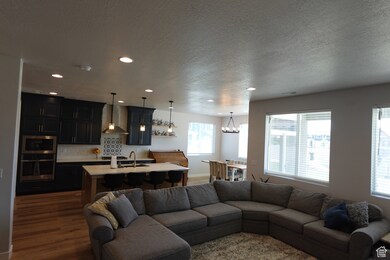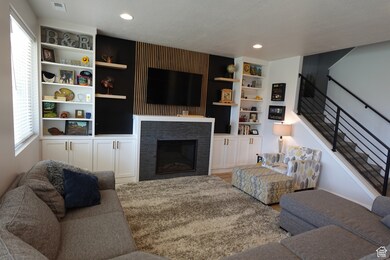
2323 W Thomas Ct Syracuse, UT 84075
Estimated payment $3,903/month
Highlights
- RV or Boat Parking
- Vaulted Ceiling
- Great Room
- Clubhouse
- Corner Lot
- Community Pool
About This Home
9 foot ceilings on main floor with 8 ft doors. Front office. Large island in the kitchen, extra cabinets going all the way up to the ceiling, with an updated butlers pantry. Mudroom bench with extra storage. Large back yard on the corner of a cul-de-sac. 25 ft x 10 ft covered patio with a fan and can lights. Plug for future hot tub on the patio. Tandem Garage, could be converted to workshop, currently being used as a home theater. Garage has dedicated outlets and many extra plugs, extra lighting, and a plug for an electric car. Extra 220V for workshop/theater. Large Bonus room upstairs. Vaulted Ceilings in the Master Bedroom. Lots of storage in master bathroom with a large walk in closet. Waterproof Vinyl flooring through the whole main floor. RV Parking. Square footage figures are provided as a courtesy estimate only and were obtained from builder. Buyer is advised to obtain an independent measurement.
Listing Agent
Benjamin Eddy
Realtypath LLC (Executives) License #10127172 Listed on: 05/22/2025
Home Details
Home Type
- Single Family
Est. Annual Taxes
- $3,300
Year Built
- Built in 2022
Lot Details
- 9,148 Sq Ft Lot
- Cul-De-Sac
- Property is Fully Fenced
- Corner Lot
- Property is zoned Single-Family
HOA Fees
- $35 Monthly HOA Fees
Parking
- 2 Car Attached Garage
- RV or Boat Parking
Home Design
- Stone Siding
- Asphalt
- Stucco
Interior Spaces
- 2,689 Sq Ft Home
- 2-Story Property
- Vaulted Ceiling
- Ceiling Fan
- Blinds
- French Doors
- Sliding Doors
- Entrance Foyer
- Smart Doorbell
- Great Room
- Den
- Fire and Smoke Detector
- Electric Dryer Hookup
Kitchen
- Built-In Oven
- Gas Oven
- Built-In Range
- Range Hood
- Microwave
- Disposal
Flooring
- Carpet
- Tile
- Vinyl
Bedrooms and Bathrooms
- 4 Bedrooms
- Walk-In Closet
Eco-Friendly Details
- Reclaimed Water Irrigation System
Outdoor Features
- Covered patio or porch
- Separate Outdoor Workshop
- Play Equipment
Schools
- Bluff Ridge Elementary School
- Legacy Middle School
- Clearfield High School
Utilities
- Central Heating and Cooling System
- Natural Gas Connected
Listing and Financial Details
- Exclusions: Dryer, Freezer, Gas Grill/BBQ, Washer
- Assessor Parcel Number 15-075-1011
Community Details
Overview
- Dixie Kramer Association, Phone Number (801) 706-6968
- Still Water Subdivision Phase 10
Amenities
- Clubhouse
Recreation
- Community Playground
- Community Pool
- Bike Trail
Map
Home Values in the Area
Average Home Value in this Area
Tax History
| Year | Tax Paid | Tax Assessment Tax Assessment Total Assessment is a certain percentage of the fair market value that is determined by local assessors to be the total taxable value of land and additions on the property. | Land | Improvement |
|---|---|---|---|---|
| 2024 | $3,148 | $305,800 | $78,096 | $227,704 |
| 2023 | $3,028 | $536,000 | $121,265 | $414,735 |
| 2022 | $1,114 | $108,118 | $108,118 | $0 |
Property History
| Date | Event | Price | Change | Sq Ft Price |
|---|---|---|---|---|
| 06/12/2025 06/12/25 | Price Changed | $644,999 | -2.1% | $240 / Sq Ft |
| 06/02/2025 06/02/25 | Price Changed | $659,000 | -2.2% | $245 / Sq Ft |
| 02/26/2023 02/26/23 | For Sale | $674,000 | -- | $251 / Sq Ft |
Purchase History
| Date | Type | Sale Price | Title Company |
|---|---|---|---|
| Warranty Deed | -- | Inwest Title | |
| Special Warranty Deed | -- | Us Title |
Mortgage History
| Date | Status | Loan Amount | Loan Type |
|---|---|---|---|
| Open | $348,400 | New Conventional |
Similar Homes in Syracuse, UT
Source: UtahRealEstate.com
MLS Number: 2086902
APN: 15-075-1011
- 2211 W Parkview Dr
- 3278 S Boots Way
- 3287 S Boots Way
- 3551 S 2410 W Unit 315
- 2117 W 3290 S
- 2194 W Lydia Ln
- 2543 W 3350 S Unit 210
- 2095 W 3330 S
- 3124 S 2500 St W
- 2554 W 3100 S Unit 3073
- 3456 S Linden Way
- 3474 S Laurel Ln
- 3037 S 2000 W
- 3479 S Silver Pine Ln
- 1776 W 3025 S
- 3022 S Shoreline Dr
- 1973 Trailside Dr
- 1806 Park Dr
- 3097 S Old Emigrant Rd Unit B
- 2893 Coastline Dr
