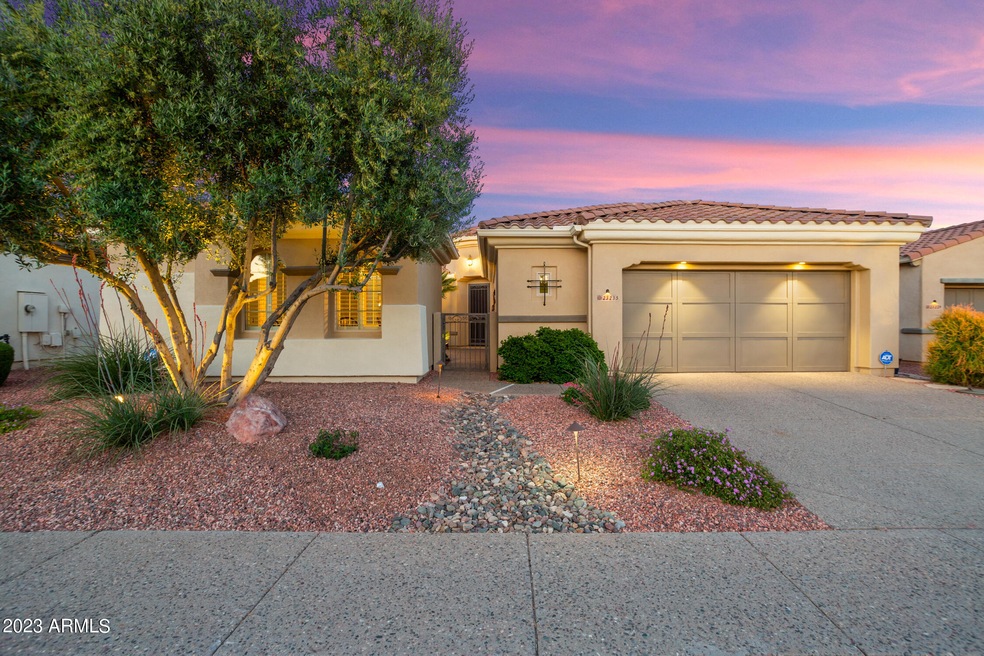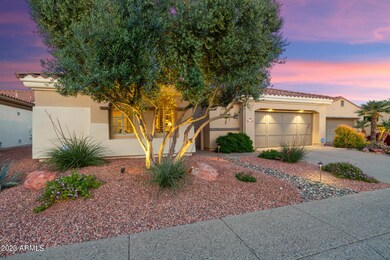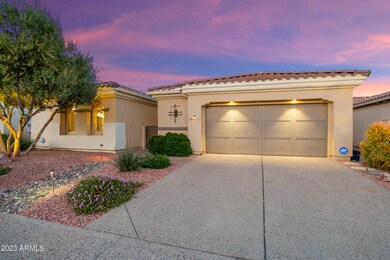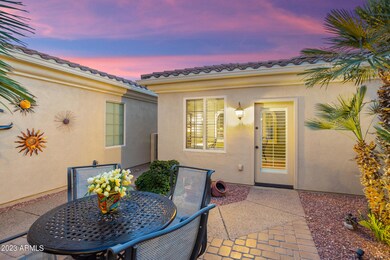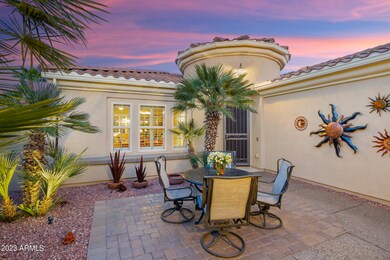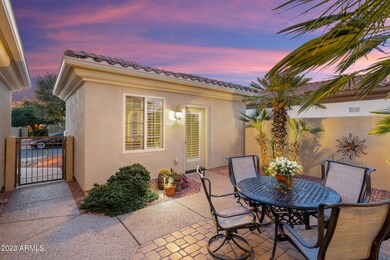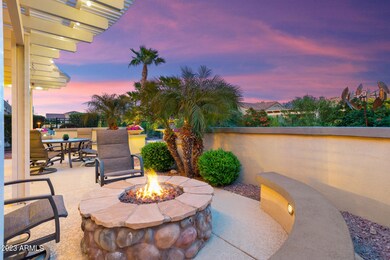
23235 N Gaviota Dr Sun City West, AZ 85375
Highlights
- Guest House
- Golf Course Community
- Gated with Attendant
- Liberty High School Rated A-
- Fitness Center
- Solar Power System
About This Home
As of June 2023This is a STUNNING property! The beautifully designed outdoor living space invites you to experience what living in Arizona is all about! The extended patio has cool deck coating, special lighting, privacy walls, fountain, BBQ, and firepit. An abundance of palm trees and plants creates privacy and lush surrounding. This floor plan offers a great room concept plus a large den/office. The recently added designer stacked stone entertainment wall and remodeled kitchen island have created a fresh new look for this floor plan. Designer touches include 5 inch baseboards & plantation shutters T/O. Beautiful custom hues on the walls give it so much personality! Updates include: 2 Solar light tubes, Granite counters and island, new sink & faucet, SS Appliances. SOLAR Energy. The Hall bath has marble vanity, master has granite and framed mirrors. It has money saving SOLAR! Fresh exterior paint Epoxy garage floor coating and newer water heater. The casita is free standing and is an open space with a full bathroom. Great for guest or hobby space. The garage size is another great feature! Yes, there's space for your golf cart! The beautiful walking trail entrance is close by.
Home Details
Home Type
- Single Family
Est. Annual Taxes
- $3,574
Year Built
- Built in 2006
Lot Details
- 6,900 Sq Ft Lot
- Front and Back Yard Sprinklers
- Sprinklers on Timer
- Private Yard
HOA Fees
- $208 Monthly HOA Fees
Parking
- 2.5 Car Direct Access Garage
- 2 Open Parking Spaces
- Garage Door Opener
- Golf Cart Garage
Home Design
- Wood Frame Construction
- Tile Roof
- Stucco
Interior Spaces
- 2,151 Sq Ft Home
- 1-Story Property
- Ceiling height of 9 feet or more
- Ceiling Fan
- Gas Fireplace
- Double Pane Windows
- Low Emissivity Windows
- Vinyl Clad Windows
- Tinted Windows
- Security System Leased
Kitchen
- Breakfast Bar
- Built-In Microwave
- Kitchen Island
- Granite Countertops
Flooring
- Laminate
- Tile
Bedrooms and Bathrooms
- 3 Bedrooms
- Primary Bathroom is a Full Bathroom
- 3 Bathrooms
- Dual Vanity Sinks in Primary Bathroom
- Bathtub With Separate Shower Stall
Outdoor Features
- Covered patio or porch
- Built-In Barbecue
Schools
- Adult Elementary And Middle School
- Adult High School
Utilities
- Central Air
- Heating unit installed on the ceiling
- Heating System Uses Natural Gas
- High Speed Internet
- Cable TV Available
Additional Features
- No Interior Steps
- Solar Power System
- Guest House
Listing and Financial Details
- Tax Lot 260
- Assessor Parcel Number 503-84-859
Community Details
Overview
- Association fees include ground maintenance, street maintenance
- First Service Association, Phone Number (623) 328-5068
- Built by DEL WEBB/PULTE
- Corte Bella Country Club Phase 3 Santa Barbara Subdivision, San Marco/Casita Floorplan
Recreation
- Golf Course Community
- Tennis Courts
- Pickleball Courts
- Fitness Center
- Heated Community Pool
- Community Spa
- Bike Trail
Additional Features
- Recreation Room
- Gated with Attendant
Ownership History
Purchase Details
Home Financials for this Owner
Home Financials are based on the most recent Mortgage that was taken out on this home.Purchase Details
Purchase Details
Home Financials for this Owner
Home Financials are based on the most recent Mortgage that was taken out on this home.Purchase Details
Purchase Details
Home Financials for this Owner
Home Financials are based on the most recent Mortgage that was taken out on this home.Similar Homes in Sun City West, AZ
Home Values in the Area
Average Home Value in this Area
Purchase History
| Date | Type | Sale Price | Title Company |
|---|---|---|---|
| Warranty Deed | $565,000 | Security Title Agency | |
| Cash Sale Deed | $308,000 | Lawyers Title Of Arizona Inc | |
| Cash Sale Deed | $260,000 | First American Title Ins Co | |
| Interfamily Deed Transfer | -- | None Available | |
| Corporate Deed | $320,949 | Sun Title Agency Co |
Mortgage History
| Date | Status | Loan Amount | Loan Type |
|---|---|---|---|
| Previous Owner | $256,759 | New Conventional |
Property History
| Date | Event | Price | Change | Sq Ft Price |
|---|---|---|---|---|
| 06/14/2023 06/14/23 | Sold | $565,000 | -0.7% | $263 / Sq Ft |
| 04/19/2023 04/19/23 | Pending | -- | -- | -- |
| 04/14/2023 04/14/23 | For Sale | $569,000 | +84.7% | $265 / Sq Ft |
| 05/20/2015 05/20/15 | Sold | $308,000 | -3.4% | $143 / Sq Ft |
| 02/21/2015 02/21/15 | Pending | -- | -- | -- |
| 02/04/2015 02/04/15 | For Sale | $319,000 | +22.7% | $148 / Sq Ft |
| 08/30/2012 08/30/12 | Sold | $260,000 | -3.3% | $137 / Sq Ft |
| 07/18/2012 07/18/12 | Pending | -- | -- | -- |
| 03/01/2012 03/01/12 | For Sale | $269,000 | -- | $141 / Sq Ft |
Tax History Compared to Growth
Tax History
| Year | Tax Paid | Tax Assessment Tax Assessment Total Assessment is a certain percentage of the fair market value that is determined by local assessors to be the total taxable value of land and additions on the property. | Land | Improvement |
|---|---|---|---|---|
| 2025 | $3,193 | $34,087 | -- | -- |
| 2024 | $3,197 | $22,332 | -- | -- |
| 2023 | $3,197 | $38,670 | $7,730 | $30,940 |
| 2022 | $3,574 | $31,880 | $6,370 | $25,510 |
| 2021 | $3,679 | $29,930 | $5,980 | $23,950 |
| 2020 | $3,679 | $28,850 | $5,770 | $23,080 |
| 2019 | $3,587 | $26,670 | $5,330 | $21,340 |
| 2018 | $3,440 | $26,160 | $5,230 | $20,930 |
| 2017 | $3,416 | $25,260 | $5,050 | $20,210 |
| 2016 | $3,356 | $23,870 | $4,770 | $19,100 |
| 2015 | $3,162 | $22,030 | $4,400 | $17,630 |
Agents Affiliated with this Home
-

Seller's Agent in 2023
Shirley Owens
HomeSmart
(480) 330-4171
109 in this area
136 Total Sales
-
P
Seller Co-Listing Agent in 2023
Paula Ruiz
HomeSmart
(623) 226-8196
81 in this area
104 Total Sales
-

Buyer's Agent in 2023
Katherine Katz
West USA Realty
(480) 282-1615
1 in this area
115 Total Sales
-
G
Seller's Agent in 2015
Gary Friberg
Coldwell Banker Realty
-
M
Seller Co-Listing Agent in 2015
Mischele Friberg
Coldwell Banker Realty
-
J
Seller Co-Listing Agent in 2012
Jennifer Meehl
HomeSmart
Map
Source: Arizona Regional Multiple Listing Service (ARMLS)
MLS Number: 6544284
APN: 503-84-859
- 23309 N Las Positas Ct
- 13622 W Vía Tercero
- 23128 N Sol Mar Ct
- 13841 W Nogales Dr
- 13612 W Robertson Dr
- 13706 W Caballero Dr
- 23206 N Del Monte Dr
- 13738 W Caballero Dr
- 23213 N Del Monte Dr
- 13939 W Rico Dr
- 22721 N Dusty Trail Blvd
- 22609 N Dusty Trail Blvd
- 13157 W Nogales Dr
- 13414 W San Pablo Dr
- 13039 W Junipero Dr
- 14101 W Vía Tercero
- 22303 N Montecito Ave Unit 1
- 13417 W La Vina Dr
- 13105 W Micheltorena Dr
- 13444 W Cabrillo Dr
