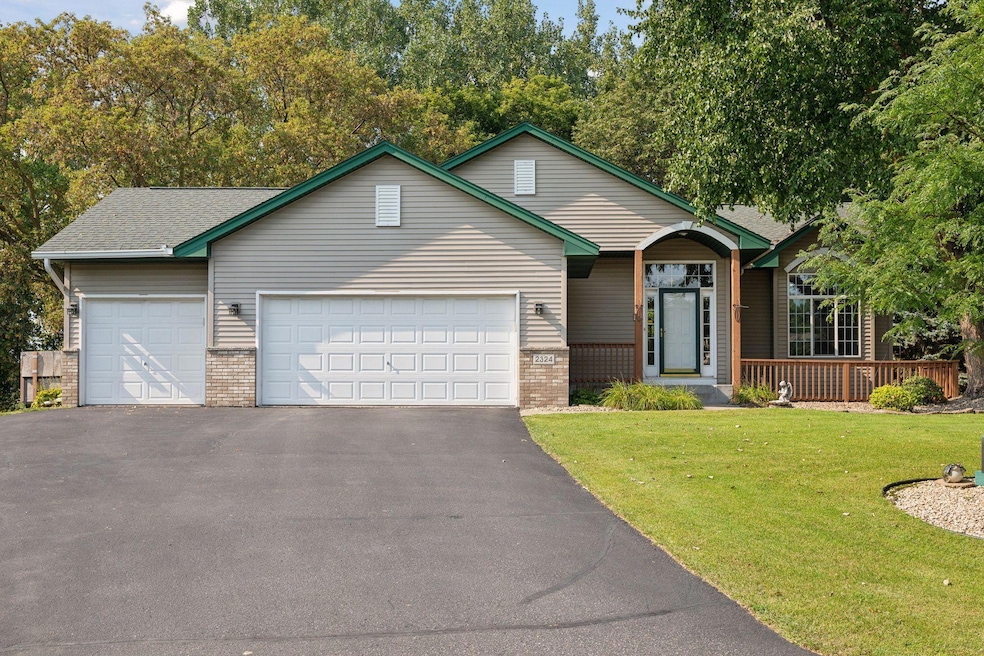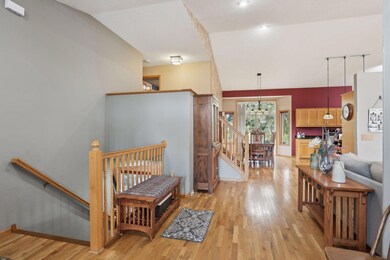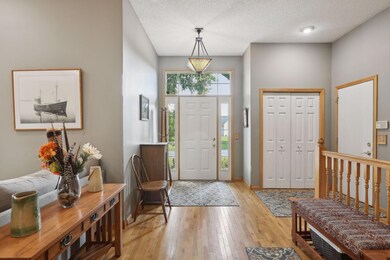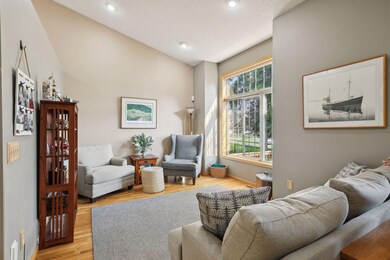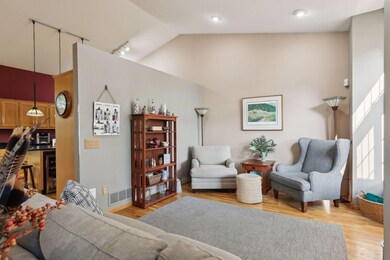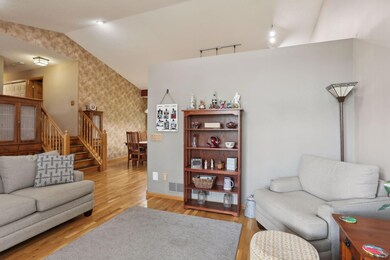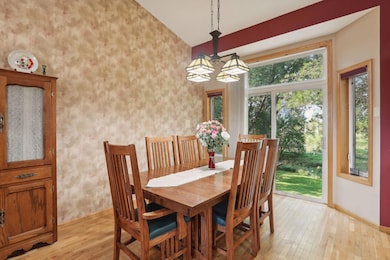
2324 121st Cir NW Coon Rapids, MN 55448
Highlights
- 24,394 Sq Ft lot
- No HOA
- The kitchen features windows
- Hoover Elementary School Rated A-
- Hobby Room
- 3 Car Attached Garage
About This Home
As of November 2024Welcome HOME to this impeccably maintained home, located on Coon Creek featuring 3 bedrooms up along with 4th in the lower level that is currently being used as a shop and LOTS of space for relaxing or entertaining. Hardwood floors throughout main level, granite counters in kitchen along with plentiful cabinet/storage space. Upper level full bath contains heated stone/granite with separate tub/shower. Lower level features large recreation room with floor to ceiling stone fireplace (gas burning), a flex room along with a workshop (that is a legal 4th bedroom) make the options endless depending on new owner's vision. 3 car garage, lots of storage, central vac, rough-in for sauna in lower level, stone patio and wonderful wildlife surrounding this 1/2acre+ lot in desirable Coon Rapids location make this home a must see. So many added features!!!
Home Details
Home Type
- Single Family
Est. Annual Taxes
- $4,260
Year Built
- Built in 2000
Lot Details
- 0.56 Acre Lot
- Lot Dimensions are 59x174x127x100x140
Parking
- 3 Car Attached Garage
Home Design
- Split Level Home
Interior Spaces
- Stone Fireplace
- Family Room
- Living Room
- Hobby Room
- Storage Room
Kitchen
- Built-In Oven
- Cooktop
- Microwave
- Dishwasher
- Disposal
- The kitchen features windows
Bedrooms and Bathrooms
- 4 Bedrooms
- 2 Full Bathrooms
Laundry
- Dryer
- Washer
Finished Basement
- Walk-Out Basement
- Basement Fills Entire Space Under The House
Additional Features
- Patio
- Forced Air Heating and Cooling System
Community Details
- No Home Owners Association
- Bluffs Of Coon Creek Subdivision
Listing and Financial Details
- Assessor Parcel Number 103124230049
Ownership History
Purchase Details
Home Financials for this Owner
Home Financials are based on the most recent Mortgage that was taken out on this home.Purchase Details
Home Financials for this Owner
Home Financials are based on the most recent Mortgage that was taken out on this home.Purchase Details
Similar Homes in the area
Home Values in the Area
Average Home Value in this Area
Purchase History
| Date | Type | Sale Price | Title Company |
|---|---|---|---|
| Deed | $435,000 | -- | |
| Warranty Deed | $324,900 | Burnet Title | |
| Warranty Deed | $203,414 | -- | |
| Warranty Deed | $55,900 | -- |
Mortgage History
| Date | Status | Loan Amount | Loan Type |
|---|---|---|---|
| Open | $435,000 | New Conventional | |
| Previous Owner | $264,000 | New Conventional | |
| Previous Owner | $259,920 | New Conventional | |
| Previous Owner | $190,000 | Commercial | |
| Previous Owner | $121,797 | New Conventional | |
| Previous Owner | $49,925 | Credit Line Revolving | |
| Previous Owner | $40,000 | Credit Line Revolving |
Property History
| Date | Event | Price | Change | Sq Ft Price |
|---|---|---|---|---|
| 11/04/2024 11/04/24 | Sold | $435,000 | -3.1% | $173 / Sq Ft |
| 10/11/2024 10/11/24 | Pending | -- | -- | -- |
| 09/16/2024 09/16/24 | Price Changed | $449,000 | -2.4% | $178 / Sq Ft |
| 09/05/2024 09/05/24 | For Sale | $459,900 | -- | $183 / Sq Ft |
Tax History Compared to Growth
Tax History
| Year | Tax Paid | Tax Assessment Tax Assessment Total Assessment is a certain percentage of the fair market value that is determined by local assessors to be the total taxable value of land and additions on the property. | Land | Improvement |
|---|---|---|---|---|
| 2025 | $4,506 | $412,600 | $103,800 | $308,800 |
| 2024 | $4,506 | $422,300 | $114,800 | $307,500 |
| 2023 | $4,027 | $418,700 | $99,000 | $319,700 |
| 2022 | $3,808 | $406,400 | $84,500 | $321,900 |
| 2021 | $3,816 | $343,100 | $74,400 | $268,700 |
| 2020 | $4,180 | $335,800 | $79,400 | $256,400 |
| 2019 | $3,901 | $350,600 | $84,500 | $266,100 |
| 2018 | $4,044 | $349,300 | $0 | $0 |
| 2017 | $3,184 | $319,900 | $0 | $0 |
| 2016 | $3,218 | $249,800 | $0 | $0 |
| 2015 | $3,543 | $249,800 | $61,200 | $188,600 |
| 2014 | -- | $228,100 | $60,400 | $167,700 |
Agents Affiliated with this Home
-

Seller's Agent in 2024
Mike Ross
Edina Realty, Inc.
(612) 741-1668
2 in this area
94 Total Sales
-

Buyer's Agent in 2024
Leslie Sorenson
Exit Realty Nexus
(612) 281-1396
4 in this area
21 Total Sales
Map
Source: NorthstarMLS
MLS Number: 6597547
APN: 10-31-24-23-0049
- 2285 123rd Ln NW
- 12124 Osage St NW
- 12440 Quinn St NW
- 2427 Northdale Blvd NW
- 12258 Crooked Lake Blvd NW
- 11601 Wren St NW
- 12100 Killdeer St NW Unit 512
- 2660 128th Ave NW
- 2883 117th Ln NW
- 11542 Xavis St NW
- 2675 128th Ave NW
- 2687 128th Ave NW
- 2020 127th Ave NW
- 12145 Jonquil St NW
- 11439 N Heights Dr NW
- 2195 128th Ave NW
- 12161 Kerry St NW
- 2772 128th Ave NW
- 12160 Grouse St NW Unit 503
- 11444 Hanson Blvd NW
