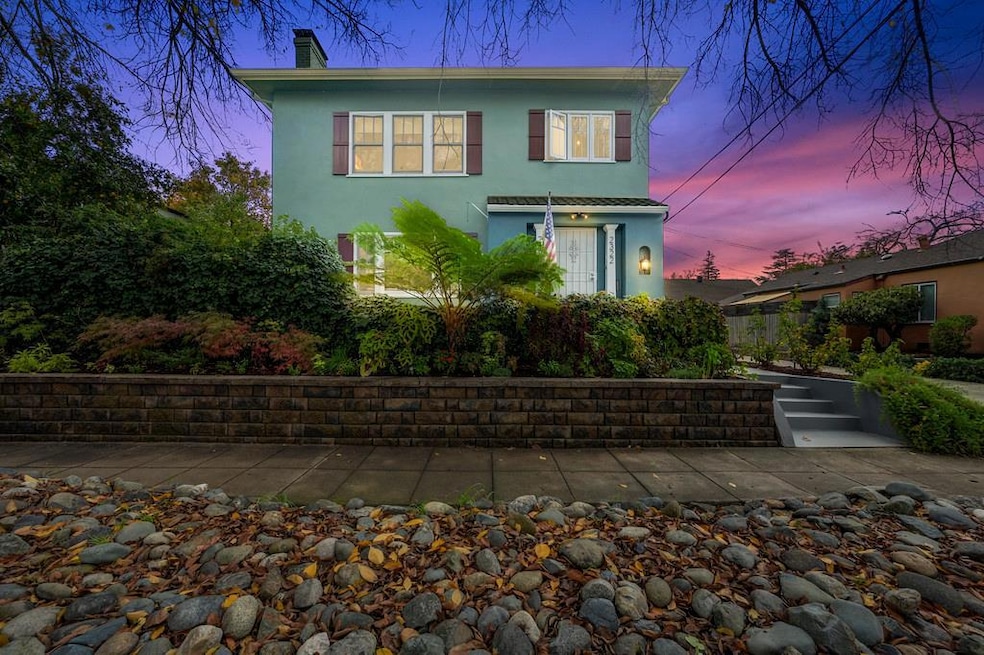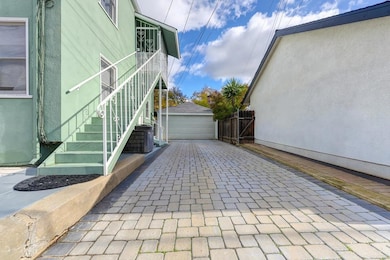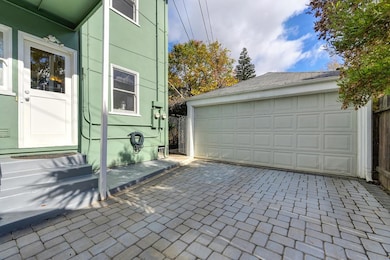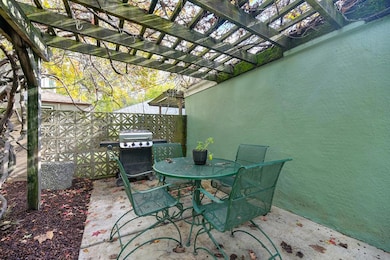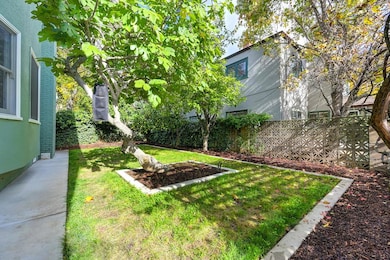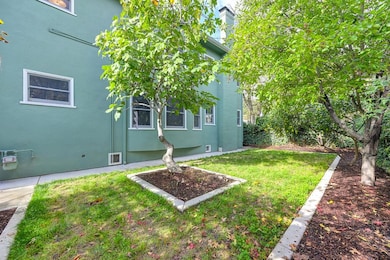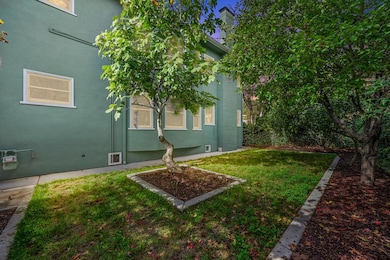2324 4th Ave Sacramento, CA 95818
Curtis Park NeighborhoodEstimated payment $5,404/month
Highlights
- City View
- Mediterranean Architecture
- Furnished
- Wood Flooring
- Corner Lot
- 2-minute walk to Sierra 2 Green Park
About This Home
Step into this classic 1930s Curtis Park duplex full of charm, character, and thoughtful updates! Total square footage is more than 2793sq ft. Downstairs unit offers over 1,396sq ft and upstairs unit offers 1383sq ft. Features two bedrooms, a formal dining area, and a fully updated bathroom. Original hardwood floors run throughout, complementing the generous formal living rooms with beautiful wood-burning fireplaces perfect for cozy evenings at home. Both units include a dedicated laundry room plus a small office/sewing room, offering flexible space for work or hobbies. Each side also features its own basement storage, providing plenty of room for seasonal items, tools, or personal belongings. The property has been refreshed inside and out with new paint, giving it a crisp, welcoming feel. Outside, enjoy a two-car garage, a charming latticed patio, and a newly landscaped backyard designed for relaxing or entertaining. Located in one of Sacramento's most beloved and established neighborhoods, this home is just a short stroll to local cafes, parks, and shopping and only minutes from downtown and public transportation. Classic style meets modern comfort in an unbeatable Curtis Park location!
Listing Agent
Mark Morris
Redfin Corporation License #02050961 Listed on: 11/20/2025

Property Details
Home Type
- Multi-Family
Est. Annual Taxes
- $6,871
Year Built
- Built in 1931 | Remodeled
Lot Details
- 4,792 Sq Ft Lot
- Landscaped
- Corner Lot
- Manual Sprinklers System
- Private Yard
Parking
- 2 Car Garage
- On-Street Parking
Home Design
- Duplex
- Mediterranean Architecture
- Bungalow
- Split Level Home
- Raised Foundation
- Composition Roof
- Stucco
Interior Spaces
- 2,793 Sq Ft Home
- 2-Story Property
- Furnished
- Fireplace
- City Views
- Basement Fills Entire Space Under The House
- Washer and Dryer Hookup
Kitchen
- Free-Standing Gas Oven
- Self-Cleaning Oven
- Free-Standing Gas Range
- Ice Maker
- Dishwasher
- Disposal
Flooring
- Wood
- Tile
Home Security
- Carbon Monoxide Detectors
- Fire and Smoke Detector
Outdoor Features
- Covered Patio or Porch
Utilities
- Central Heating and Cooling System
- Separate Meters
- 220 Volts
- Natural Gas Connected
- Gas Water Heater
- High Speed Internet
- Cable TV Available
Listing and Financial Details
- Security Deposit $2,600
- Assessor Parcel Number 013-0035-001-0000
Community Details
Overview
- No Home Owners Association
- 2 Units
- West Curtis Park Oaks Subdivision
Building Details
- 1 Leased Unit
- 1 Unit Leased Month-To-Month
- Insurance Expense $316
Map
Home Values in the Area
Average Home Value in this Area
Tax History
| Year | Tax Paid | Tax Assessment Tax Assessment Total Assessment is a certain percentage of the fair market value that is determined by local assessors to be the total taxable value of land and additions on the property. | Land | Improvement |
|---|---|---|---|---|
| 2025 | $6,871 | $582,885 | $180,271 | $402,614 |
| 2024 | $6,871 | $571,457 | $176,737 | $394,720 |
| 2023 | $6,708 | $560,253 | $173,272 | $386,981 |
| 2022 | $6,593 | $549,269 | $169,875 | $379,394 |
| 2021 | $6,281 | $538,500 | $166,545 | $371,955 |
| 2020 | $6,331 | $532,980 | $164,838 | $368,142 |
| 2019 | $6,276 | $522,530 | $161,606 | $360,924 |
| 2018 | $7,576 | $512,286 | $158,438 | $353,848 |
| 2017 | $8,127 | $502,242 | $155,332 | $346,910 |
| 2016 | $5,962 | $492,395 | $152,287 | $340,108 |
| 2015 | $5,876 | $485,000 | $150,000 | $335,000 |
| 2014 | $4,244 | $345,170 | $150,071 | $195,099 |
Property History
| Date | Event | Price | List to Sale | Price per Sq Ft |
|---|---|---|---|---|
| 11/20/2025 11/20/25 | For Sale | $914,900 | -- | $328 / Sq Ft |
Purchase History
| Date | Type | Sale Price | Title Company |
|---|---|---|---|
| Interfamily Deed Transfer | -- | Chicago Title Company | |
| Interfamily Deed Transfer | -- | Chicago Title Company | |
| Interfamily Deed Transfer | -- | Fidelity National Title Comp | |
| Interfamily Deed Transfer | -- | Accommodation | |
| Interfamily Deed Transfer | -- | Lawyers Title La | |
| Joint Tenancy Deed | -- | Placer Title Company | |
| Grant Deed | $485,000 | Placer Title Company |
Mortgage History
| Date | Status | Loan Amount | Loan Type |
|---|---|---|---|
| Open | $500,500 | New Conventional | |
| Closed | $488,400 | FHA | |
| Closed | $374,000 | Adjustable Rate Mortgage/ARM | |
| Closed | $350,000 | Purchase Money Mortgage |
Source: MetroList
MLS Number: 225144131
APN: 013-0035-001
- 2533 Castro Way
- 2200 2nd Ave
- 3018 Huntington Way
- 2701 Florence Place
- 2038 Markham Way
- 2449 Donner Way
- 2657 2nd Ave
- 2601 5th Ave
- 2020 Sloat Way
- 2625 27th St
- 2673 Portola Way
- 2153 Perkins Way
- 1863 Vallejo Way
- 2673 Freeport Blvd
- 2612 28th St
- 1825 Markham Way
- 2341 Bronze Star Way
- 2352 Bronze Star Way
- 2185 7th Ave
- 2356 Jay King Walk
- 2657 2nd Ave Unit 2657
- 2631 27th St
- 1818 X St
- 3228 Broadway Unit A
- 1600 Broadway
- 3110 W St
- 2710-2714 U St
- 2522 T St Unit 4
- 1807 V St
- 2025 28th St
- 2715 Tomato Alley Unit 2717
- 2411 T St
- 3448 Y St Unit 2
- 3333 W St
- 1905 21st St Unit 5
- 2517 Rice Alley
- 3624 34th St Unit B
- 1714 21st St
- 3111 S St
- 1213 10th Ave
