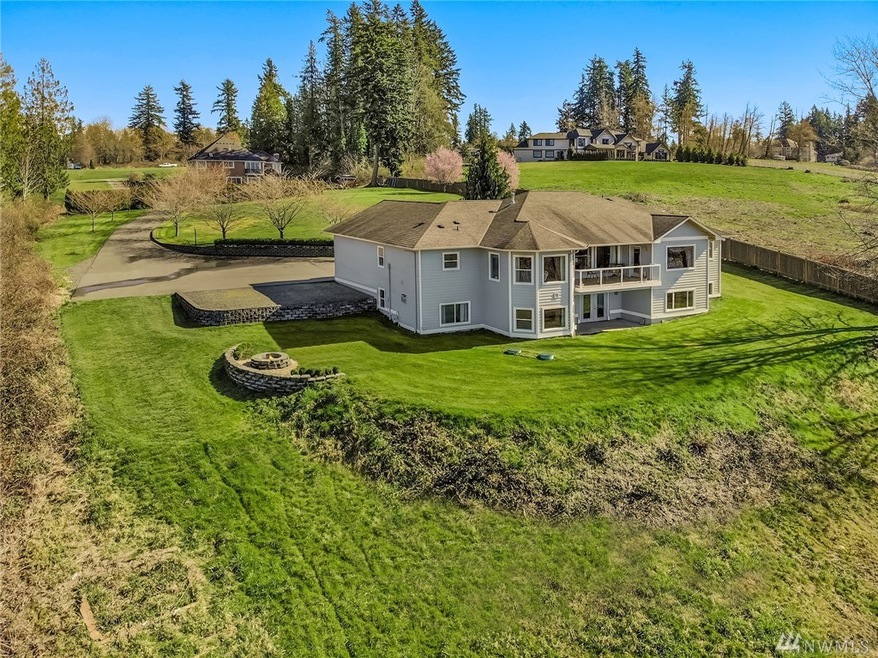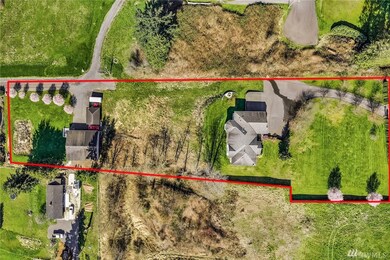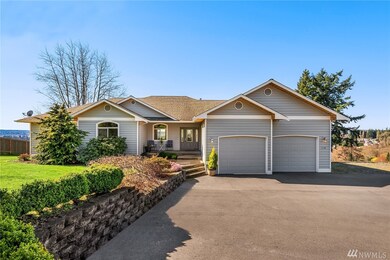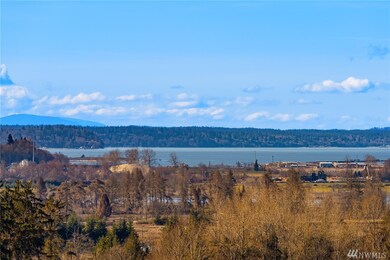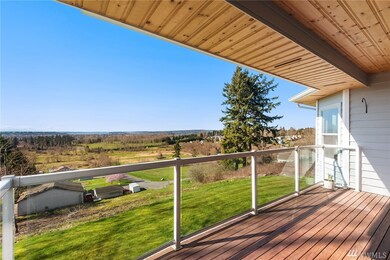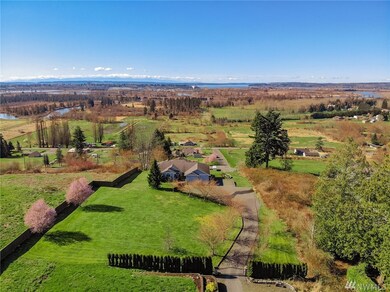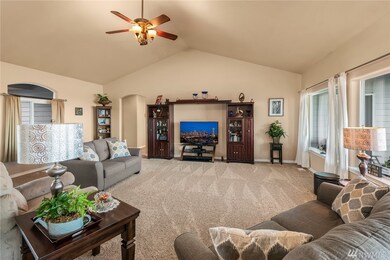
$1,283,995
- 5 Beds
- 5 Baths
- 4,133 Sq Ft
- 12019 21st St SE
- Lake Stevens, WA
The Banyon by MainVue Homes is a luxury 3 story home featuring a double-story foyer and home office on the lower floor. On the main floor, a Multi-Purpose Room offers additional entertainment space, separate from the Great Room, which seamlessly connects to the Covered Deck through wall-height sliding glass doors. The Gourmet Kitchen boasts 3cm Quartz countertops, frameless cabinetry, and
Angela Duong Teambuilder KW
