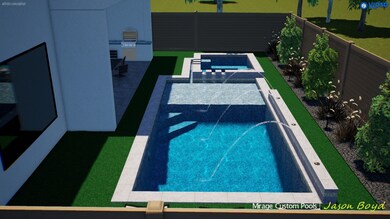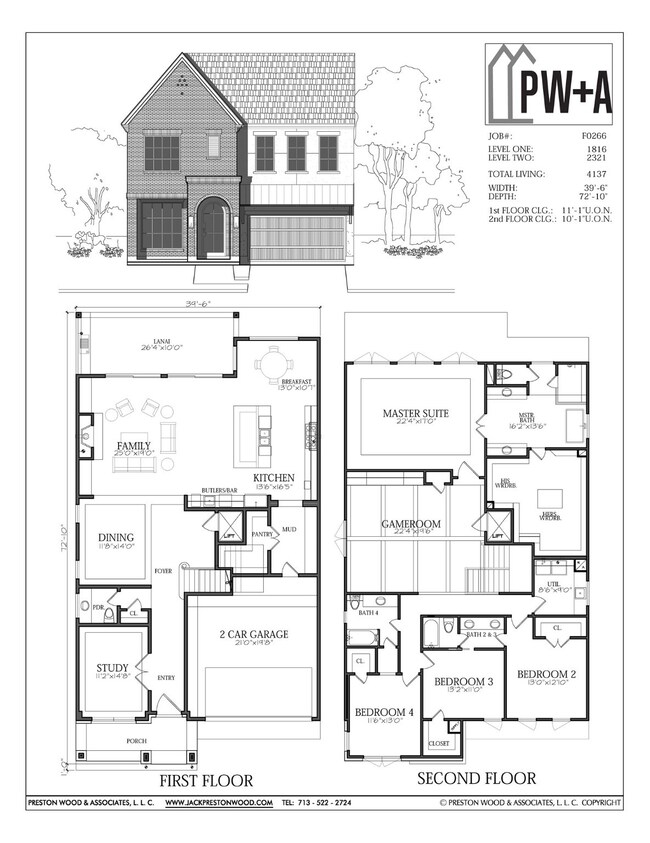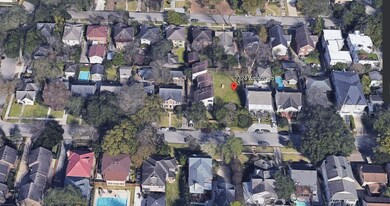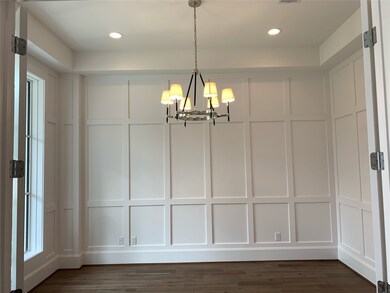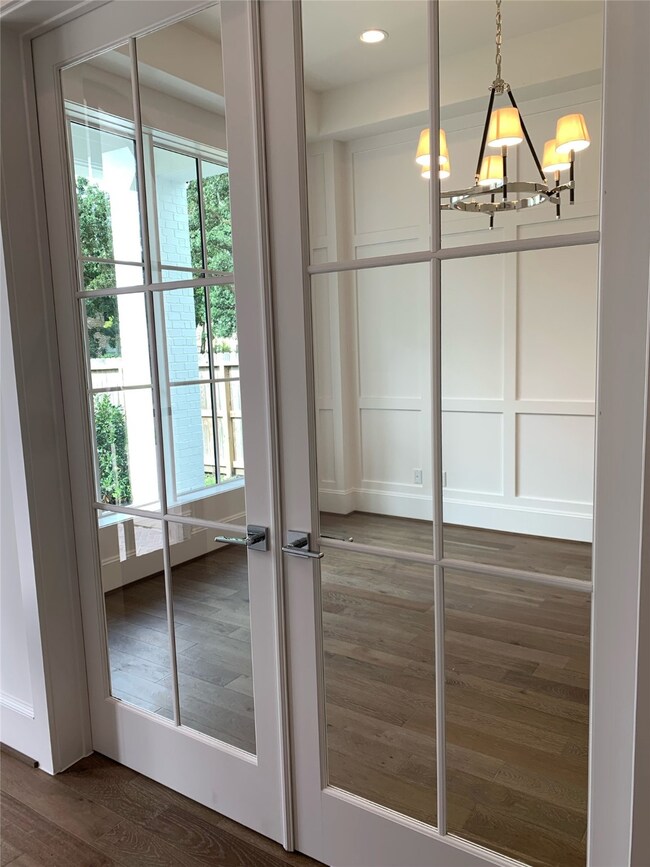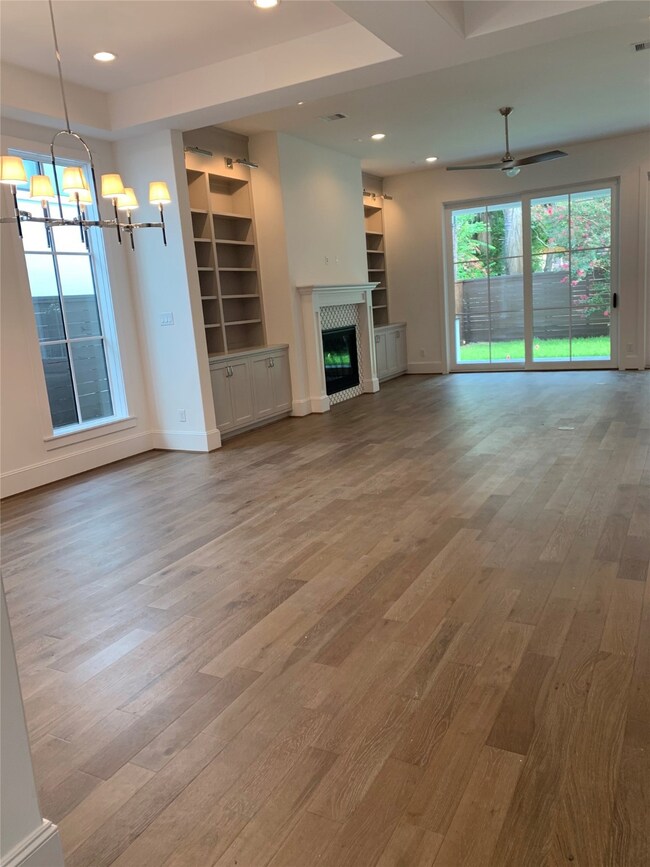
2324 Albans Rd Houston, TX 77005
University Place NeighborhoodHighlights
- Under Construction
- Deck
- Engineered Wood Flooring
- Poe Elementary School Rated A-
- Traditional Architecture
- Outdoor Kitchen
About This Home
As of October 2021Gorgeous new construction by Croix Custom Homes! The home is thoughtfully designed with easy flow and spacious layout to encourage warm gatherings as well as elegant entertaining. 11' ceilings, custom finishes, and rooms bathed in natural light are just the beginning of its high end appeal. First floor features a handsome study overlooking the inviting front porch, as well as dining room, open flow kitchen, family room, butler's bar and breakfast room with views of the backyard. Conveniently off the garage, find a mudroom and large walk-in pantry. Upstairs, retreat to the well appointed primary suite, gameroom and three additional bedrooms. Home is ELEVATOR CAPABLE! Enjoy the backyard from the covered lanai with outdoor grill. So close to countless retail and dining opportunities of Rice Village and Kirby areas. Great opportunity for a customized home with builder with 25+ years experience building high quality homes!
Last Agent to Sell the Property
Martha Turner Sotheby's International Realty License #0696369 Listed on: 03/02/2021
Last Buyer's Agent
Better Homes and Gardens Real Estate Gary Greene - Lake Houston License #0638835

Home Details
Home Type
- Single Family
Est. Annual Taxes
- $33,226
Year Built
- Built in 2021 | Under Construction
Lot Details
- 6,000 Sq Ft Lot
- South Facing Home
- Back Yard Fenced
- Sprinkler System
Parking
- 2 Car Attached Garage
Home Design
- Traditional Architecture
- Brick Exterior Construction
- Slab Foundation
- Composition Roof
- Radiant Barrier
- Stucco
Interior Spaces
- 4,137 Sq Ft Home
- 2-Story Property
- Elevator
- Wet Bar
- Wired For Sound
- Ceiling Fan
- Gas Log Fireplace
- Insulated Doors
- Family Room Off Kitchen
- Living Room
- Breakfast Room
- Dining Room
- Home Office
- Game Room
- Utility Room
- Washer and Gas Dryer Hookup
Kitchen
- Breakfast Bar
- Walk-In Pantry
- Gas Oven
- Gas Range
- Microwave
- Ice Maker
- Dishwasher
- Kitchen Island
- Granite Countertops
- Quartz Countertops
- Self-Closing Drawers
- Disposal
Flooring
- Engineered Wood
- Carpet
- Tile
Bedrooms and Bathrooms
- 4 Bedrooms
- En-Suite Primary Bedroom
- Double Vanity
- Separate Shower
Home Security
- Prewired Security
- Fire and Smoke Detector
Eco-Friendly Details
- ENERGY STAR Qualified Appliances
- Energy-Efficient Windows with Low Emissivity
- Energy-Efficient HVAC
- Energy-Efficient Insulation
- Energy-Efficient Doors
- Energy-Efficient Thermostat
- Ventilation
Outdoor Features
- Deck
- Covered patio or porch
- Outdoor Kitchen
Schools
- Poe Elementary School
- Lanier Middle School
- Lamar High School
Utilities
- Forced Air Zoned Heating and Cooling System
- Heating System Uses Gas
- Programmable Thermostat
- Tankless Water Heater
Community Details
- Built by Croix Custom Homes
- Southampton Place Subdivision
Ownership History
Purchase Details
Home Financials for this Owner
Home Financials are based on the most recent Mortgage that was taken out on this home.Similar Homes in the area
Home Values in the Area
Average Home Value in this Area
Purchase History
| Date | Type | Sale Price | Title Company |
|---|---|---|---|
| Vendors Lien | -- | Texas American Title Company |
Mortgage History
| Date | Status | Loan Amount | Loan Type |
|---|---|---|---|
| Open | $1,665,000 | New Conventional |
Property History
| Date | Event | Price | Change | Sq Ft Price |
|---|---|---|---|---|
| 06/14/2025 06/14/25 | For Sale | $2,295,000 | +24.1% | $546 / Sq Ft |
| 10/26/2021 10/26/21 | Sold | -- | -- | -- |
| 09/26/2021 09/26/21 | Pending | -- | -- | -- |
| 03/02/2021 03/02/21 | For Sale | $1,850,000 | -- | $447 / Sq Ft |
Tax History Compared to Growth
Tax History
| Year | Tax Paid | Tax Assessment Tax Assessment Total Assessment is a certain percentage of the fair market value that is determined by local assessors to be the total taxable value of land and additions on the property. | Land | Improvement |
|---|---|---|---|---|
| 2024 | $33,226 | $2,033,342 | $840,000 | $1,193,342 |
| 2023 | $33,226 | $2,058,008 | $840,000 | $1,218,008 |
| 2022 | $40,840 | $1,854,770 | $810,000 | $1,044,770 |
| 2021 | $18,179 | $780,000 | $780,000 | $0 |
| 2020 | $17,435 | $720,000 | $720,000 | $0 |
Agents Affiliated with this Home
-
Diane Grimm

Seller's Agent in 2025
Diane Grimm
Better Homes and Gardens Real Estate Gary Greene - Lake Houston
(832) 859-5005
1 in this area
59 Total Sales
-
Leigh Stubbs
L
Seller's Agent in 2021
Leigh Stubbs
Martha Turner Sotheby's International Realty
(713) 626-3930
4 in this area
41 Total Sales
Map
Source: Houston Association of REALTORS®
MLS Number: 10630358
APN: 0591300080032
- 2337 Wroxton Rd
- 2332 Wroxton Rd
- 2350 Wroxton Rd
- 2434 Wroxton Rd Unit 6
- 4511 Kelvin Dr
- 2436 Bissonnet St Unit 8
- 2405 Nottingham St
- 2215 Albans Rd
- 2247 Bartlett St
- 2320 Bartlett St
- 2434 Quenby St
- 2248 Robinhood St
- 2218 Bartlett St
- 2244 North Blvd
- 2520 Robinhood St Unit 1012
- 2520 Robinhood St Unit 1001
- 2520 Robinhood St Unit 1008
- 2520 Robinhood St Unit 1200
- 2224 North Blvd
- 2135 Quenby St

