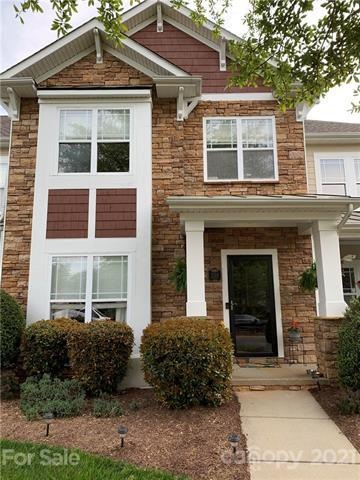
2324 Bonterra Blvd Indian Trail, NC 28079
Highlights
- Equestrian Center
- Fitness Center
- Clubhouse
- Poplin Elementary School Rated A
- Open Floorplan
- Pond
About This Home
As of June 2021Beautiful 2-story townhouse located in popular equestrian community, Bonterra Village. Spacious open first floor with new appliances (2/2020). Large owner’s suite on second floor with huge closet. All bedroom closets have been upgraded to custom shelving. Fresh paint and new carpets throughout unit and HVAC replaced Sept 2019. Good sized fenced yard with detached garage. Easy access to new Monroe Expy for quick trips in & out of CLT! Well maintained amenities include pool, clubhouse, tennis, fitness center, bball courts, soccer field, playgrounds & equestrian facilities. Great schools, low taxes
OPEN HOUSE: Saturday 4/24 and Sunday 4/25 2 - 5 pm. Please stop by and take a look!
Last Agent to Sell the Property
Integrity First Real Estate License #215644 Listed on: 04/22/2021
Property Details
Home Type
- Condominium
Year Built
- Built in 2007
HOA Fees
- $236 Monthly HOA Fees
Parking
- 1
Home Design
- Traditional Architecture
- Slab Foundation
- Stone Siding
Interior Spaces
- Open Floorplan
- Fireplace
- Window Treatments
Flooring
- Engineered Wood
- Linoleum
Bedrooms and Bathrooms
- Walk-In Closet
- Garden Bath
Additional Features
- Pond
- Lawn
- Equestrian Center
Listing and Financial Details
- Assessor Parcel Number 07-021-150
Community Details
Overview
- Cedar Management Association, Phone Number (704) 644-8808
Amenities
- Picnic Area
- Clubhouse
Recreation
- Recreation Facilities
- Community Playground
- Fitness Center
- Community Pool
Ownership History
Purchase Details
Home Financials for this Owner
Home Financials are based on the most recent Mortgage that was taken out on this home.Purchase Details
Home Financials for this Owner
Home Financials are based on the most recent Mortgage that was taken out on this home.Purchase Details
Similar Homes in Indian Trail, NC
Home Values in the Area
Average Home Value in this Area
Purchase History
| Date | Type | Sale Price | Title Company |
|---|---|---|---|
| Warranty Deed | $292,000 | None Available | |
| Warranty Deed | $185,500 | None Available | |
| Warranty Deed | $427,000 | None Available |
Mortgage History
| Date | Status | Loan Amount | Loan Type |
|---|---|---|---|
| Open | $233,600 | New Conventional | |
| Previous Owner | $100,000 | New Conventional | |
| Previous Owner | $90,000 | Credit Line Revolving | |
| Previous Owner | $144,000 | New Conventional | |
| Previous Owner | $21,600 | Credit Line Revolving | |
| Previous Owner | $148,084 | Unknown |
Property History
| Date | Event | Price | Change | Sq Ft Price |
|---|---|---|---|---|
| 05/22/2025 05/22/25 | For Sale | $375,000 | +28.4% | $190 / Sq Ft |
| 06/03/2021 06/03/21 | Sold | $292,000 | +2.5% | $148 / Sq Ft |
| 04/25/2021 04/25/21 | Pending | -- | -- | -- |
| 04/22/2021 04/22/21 | For Sale | $285,000 | -- | $145 / Sq Ft |
Tax History Compared to Growth
Tax History
| Year | Tax Paid | Tax Assessment Tax Assessment Total Assessment is a certain percentage of the fair market value that is determined by local assessors to be the total taxable value of land and additions on the property. | Land | Improvement |
|---|---|---|---|---|
| 2024 | $2,151 | $254,500 | $43,800 | $210,700 |
| 2023 | $2,133 | $254,500 | $43,800 | $210,700 |
| 2022 | $2,133 | $254,500 | $43,800 | $210,700 |
| 2021 | $2,133 | $254,500 | $43,800 | $210,700 |
| 2020 | $1,458 | $187,000 | $29,000 | $158,000 |
| 2019 | $1,857 | $187,000 | $29,000 | $158,000 |
| 2018 | $1,458 | $187,000 | $29,000 | $158,000 |
| 2017 | $1,954 | $187,000 | $29,000 | $158,000 |
| 2016 | $1,912 | $187,000 | $29,000 | $158,000 |
| 2015 | $1,548 | $187,000 | $29,000 | $158,000 |
| 2014 | $1,410 | $197,350 | $30,000 | $167,350 |
Agents Affiliated with this Home
-
K
Seller's Agent in 2025
Kristi Graff
Parker Realty Home & Land LLC
(704) 575-0714
18 Total Sales
-
a
Seller's Agent in 2021
alan frey
Integrity First Real Estate
(704) 287-0147
8 Total Sales
Map
Source: Canopy MLS (Canopy Realtor® Association)
MLS Number: CAR3728367
APN: 07-021-150
- 4135 Twenty Grand Dr
- 5121 Alysheba Dr
- 2411 Bonterra Blvd
- 2003 Trigger Dr
- 4305 Twenty Grand Dr
- 4005 Sedgewick Rd
- 3105 Bonterra Blvd
- 1508 Native Diver Ln
- 3000 Emerson Ln
- 1103 Phar Lap Dr
- 1011 Potomac Rd
- 1006 Phar Lap Dr
- 1522 Ainslie Place Rd Unit 42 / Marshall
- 1503 Laggan Ln Unit 58- Gaines TD
- 1516 Laggan Ln
- 1009 Hercules Dr
- 1711 Woodend Dr
- 211 Aldendale Dr
- 0 Saratoga Blvd
- 116 Briana Marie Way






