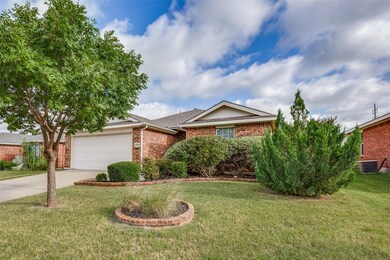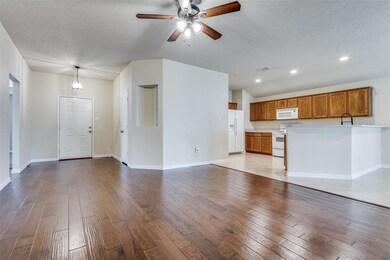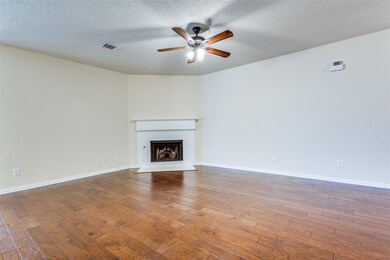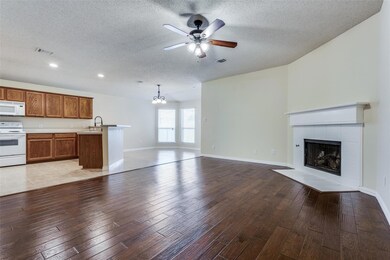
2324 Collier Dr McKinney, TX 75071
Slaughter NeighborhoodHighlights
- Open Floorplan
- Traditional Architecture
- Covered patio or porch
- Slaughter Elementary School Rated A-
- Wood Flooring
- 2 Car Attached Garage
About This Home
As of June 2025Step inside to this well-maintained one-story home with wood flooring in the entryway, living room and hallway. This open floor plan seamlessly connects the living area with fireplace to the kitchen and dining area with new tile flooring. The kitchen includes breakfast bar, electric range, microwave, dishwasher and refrigerator for all of your cooking needs. You will enjoy the spacious master suite with dual sinks, separate tub and shower plus walk-in closet for unwinding after a long day. Functional laundry room complete with drip dry rack. Outside, extend your living with an inviting covered patio ideal for morning coffee or evening entertaining. Updated elements include AC 2018, hot water heater 2020, roof 2017 plus 2-inch blinds throughout.
Last Agent to Sell the Property
RE/MAX DFW Associates Brokerage Phone: 214-850-7809 License #0482446 Listed on: 07/31/2024

Home Details
Home Type
- Single Family
Est. Annual Taxes
- $5,189
Year Built
- Built in 2003
Lot Details
- 6,098 Sq Ft Lot
- Interior Lot
- Few Trees
HOA Fees
- $33 Monthly HOA Fees
Parking
- 2 Car Attached Garage
- Front Facing Garage
- Garage Door Opener
Home Design
- Traditional Architecture
- Brick Exterior Construction
- Slab Foundation
- Composition Roof
Interior Spaces
- 1,629 Sq Ft Home
- 1-Story Property
- Open Floorplan
- Ceiling Fan
- Wood Burning Fireplace
- Gas Log Fireplace
- Window Treatments
- Living Room with Fireplace
Kitchen
- Electric Range
- <<microwave>>
- Dishwasher
- Kitchen Island
- Disposal
Flooring
- Wood
- Carpet
- Ceramic Tile
Bedrooms and Bathrooms
- 3 Bedrooms
- Walk-In Closet
- 2 Full Bathrooms
Laundry
- Laundry in Utility Room
- Full Size Washer or Dryer
- Washer and Electric Dryer Hookup
Outdoor Features
- Covered patio or porch
Schools
- Slaughter Elementary School
- Dr Jack Cockrill Middle School
- Mckinney Boyd High School
Utilities
- Central Heating and Cooling System
- Heating System Uses Natural Gas
- High Speed Internet
Community Details
- Association fees include management fees
- Sandy Glen HOA, Phone Number (469) 287-8583
- Sandy Glen Ph Ii Subdivision
- Mandatory home owners association
Listing and Financial Details
- Legal Lot and Block 28 / B
- Assessor Parcel Number R807900B02801
- $6,185 per year unexempt tax
Ownership History
Purchase Details
Home Financials for this Owner
Home Financials are based on the most recent Mortgage that was taken out on this home.Purchase Details
Home Financials for this Owner
Home Financials are based on the most recent Mortgage that was taken out on this home.Purchase Details
Home Financials for this Owner
Home Financials are based on the most recent Mortgage that was taken out on this home.Purchase Details
Home Financials for this Owner
Home Financials are based on the most recent Mortgage that was taken out on this home.Purchase Details
Home Financials for this Owner
Home Financials are based on the most recent Mortgage that was taken out on this home.Purchase Details
Home Financials for this Owner
Home Financials are based on the most recent Mortgage that was taken out on this home.Similar Homes in McKinney, TX
Home Values in the Area
Average Home Value in this Area
Purchase History
| Date | Type | Sale Price | Title Company |
|---|---|---|---|
| Deed | -- | Chicago Title | |
| Deed | -- | None Listed On Document | |
| Vendors Lien | -- | None Available | |
| Vendors Lien | -- | Republic Title Of Texas | |
| Vendors Lien | -- | Capital Title | |
| Vendors Lien | -- | -- |
Mortgage History
| Date | Status | Loan Amount | Loan Type |
|---|---|---|---|
| Open | $270,000 | New Conventional | |
| Previous Owner | $325,800 | New Conventional | |
| Previous Owner | $299,991 | New Conventional | |
| Previous Owner | $228,000 | New Conventional | |
| Previous Owner | $164,800 | New Conventional | |
| Previous Owner | $114,800 | New Conventional | |
| Previous Owner | $128,750 | Unknown | |
| Previous Owner | $114,655 | Purchase Money Mortgage |
Property History
| Date | Event | Price | Change | Sq Ft Price |
|---|---|---|---|---|
| 06/26/2025 06/26/25 | Sold | -- | -- | -- |
| 06/04/2025 06/04/25 | Pending | -- | -- | -- |
| 05/15/2025 05/15/25 | Price Changed | $369,990 | -2.6% | $227 / Sq Ft |
| 05/03/2025 05/03/25 | For Sale | $379,990 | +2.7% | $233 / Sq Ft |
| 09/11/2024 09/11/24 | Sold | -- | -- | -- |
| 08/14/2024 08/14/24 | Pending | -- | -- | -- |
| 08/07/2024 08/07/24 | Price Changed | $370,000 | -2.6% | $227 / Sq Ft |
| 07/31/2024 07/31/24 | For Sale | $380,000 | +58.3% | $233 / Sq Ft |
| 04/28/2020 04/28/20 | Sold | -- | -- | -- |
| 03/26/2020 03/26/20 | Pending | -- | -- | -- |
| 03/17/2020 03/17/20 | For Sale | $240,000 | -- | $147 / Sq Ft |
Tax History Compared to Growth
Tax History
| Year | Tax Paid | Tax Assessment Tax Assessment Total Assessment is a certain percentage of the fair market value that is determined by local assessors to be the total taxable value of land and additions on the property. | Land | Improvement |
|---|---|---|---|---|
| 2023 | $5,189 | $346,370 | $90,000 | $256,370 |
| 2022 | $6,571 | $327,899 | $80,000 | $247,899 |
| 2021 | $5,084 | $239,396 | $65,000 | $174,396 |
| 2020 | $5,078 | $224,663 | $50,000 | $174,663 |
| 2019 | $5,024 | $211,328 | $50,000 | $161,328 |
| 2018 | $5,262 | $216,358 | $50,000 | $166,358 |
| 2017 | $5,050 | $207,632 | $50,000 | $157,632 |
| 2016 | $4,246 | $184,974 | $50,000 | $134,974 |
| 2015 | $3,421 | $155,493 | $35,000 | $120,493 |
Agents Affiliated with this Home
-
Mark Brezette
M
Seller's Agent in 2025
Mark Brezette
Mark R. Brezette
(214) 794-6406
2 in this area
18 Total Sales
-
Rusty Pierce

Seller's Agent in 2024
Rusty Pierce
RE/MAX
(214) 850-7809
5 in this area
232 Total Sales
-
Kelly Pearson

Buyer's Agent in 2024
Kelly Pearson
Monument Realty
(720) 281-3640
2 in this area
198 Total Sales
-
Amy Jo Saenz

Seller's Agent in 2020
Amy Jo Saenz
Pinnacle Realty Advisors
(817) 229-8440
164 Total Sales
-
Lissete Moreno

Buyer's Agent in 2020
Lissete Moreno
Keller Williams Urban Dallas
29 Total Sales
Map
Source: North Texas Real Estate Information Systems (NTREIS)
MLS Number: 20687732
APN: R-8079-00B-0280-1
- 2301 Glenhaven Dr
- 2432 Glenhaven Dr
- 2429 Emerald Ln
- 2509 Heads And Tails Ln
- 808 Stags Leap Dr
- 2429 Gabriel Dr
- 316 Gwendola Dr
- 2208 Stoneleigh Place
- 309 Gwendola Dr
- 2421 Jeans Mill Dr
- 303 Randy Lee Ln
- 916 Jasper Ln
- 226 Gwendola Dr
- 228 Mccarley Place
- 223 Mccarley Place
- 219 Mccarley Place
- 1601 Saint Albans Dr
- 308 Northwood Dr
- 2417 Wrexham Dr
- 309 Westpark Dr N






