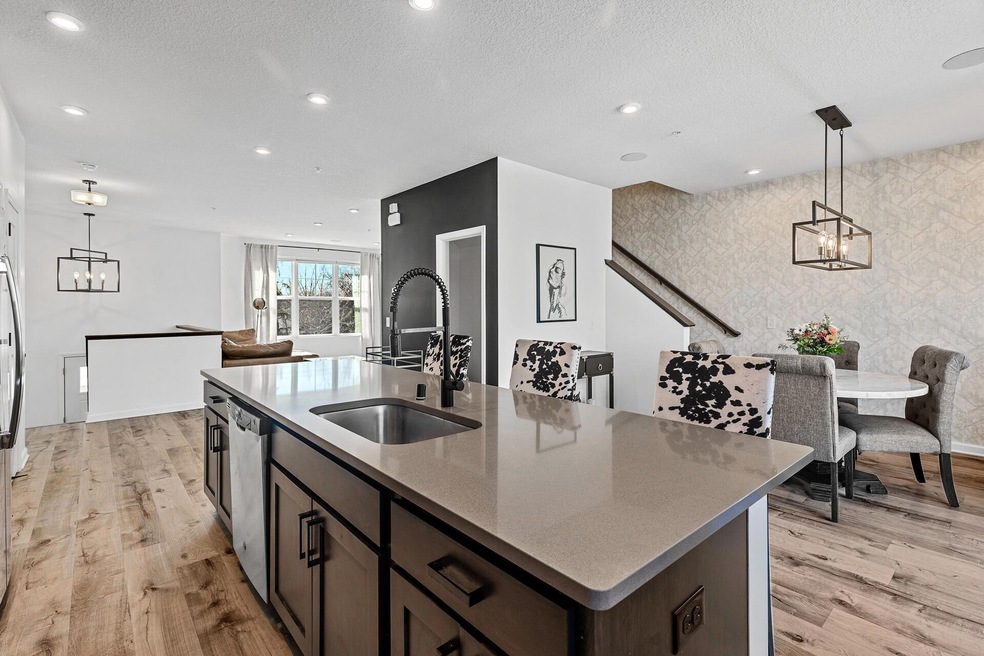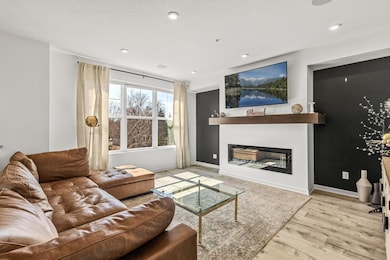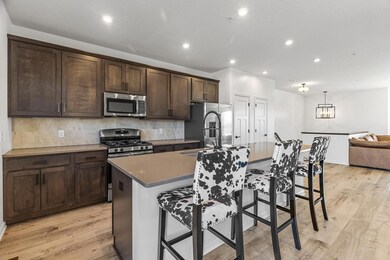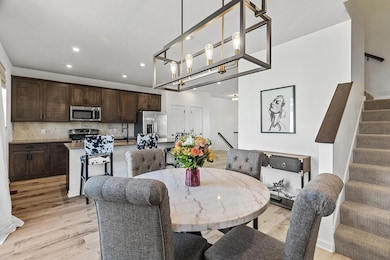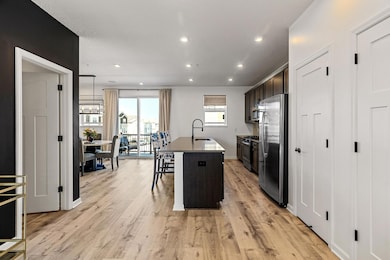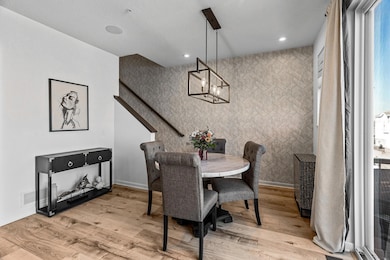
2324 Gateway Curve N North Saint Paul, MN 55109
Highlights
- Recreation Room
- The kitchen features windows
- Guest Parking
- Stainless Steel Appliances
- 2 Car Attached Garage
- Forced Air Heating and Cooling System
About This Home
As of June 2025Experience the perfect blend of convenience and contemporary design in this like-new former model home at 2324 Gateway Curve. Nestled in a sought-after location, this townhome offers easy access to the Gateway State Trail for biking and outdoor adventures, along with seamless connectivity to downtown Minneapolis and St. Paul.Step inside to find an open-concept layout featuring quartz countertops, stainless steel appliances, and a cozy main-level fireplace—creating a warm and inviting ambiance. The spacious primary suite provides a relaxing retreat, while the lower level bonus room offers endless possibilities for a home office, gym, or entertainment space.With designer upgrades throughout, this home delivers the feel of new construction without the wait. Don’t miss out—schedule your showing today!
Last Agent to Sell the Property
Keller Williams Realty Integrity Lakes Listed on: 03/28/2025

Townhouse Details
Home Type
- Townhome
Est. Annual Taxes
- $5,142
Year Built
- Built in 2019
Lot Details
- 1,350 Sq Ft Lot
- Lot Dimensions are 24x60
HOA Fees
- $278 Monthly HOA Fees
Parking
- 2 Car Attached Garage
- Guest Parking
Home Design
- Slab Foundation
Interior Spaces
- 2-Story Property
- Electric Fireplace
- Family Room
- Recreation Room
- Finished Basement
Kitchen
- Range
- Microwave
- Dishwasher
- Stainless Steel Appliances
- Disposal
- The kitchen features windows
Bedrooms and Bathrooms
- 3 Bedrooms
Laundry
- Dryer
- Washer
Utilities
- Forced Air Heating and Cooling System
- Humidifier
Community Details
- Association fees include maintenance structure, lawn care, ground maintenance, professional mgmt, snow removal
- Omega Association, Phone Number (763) 449-9100
- Cic 830 Mcknight Twnhms Subdivision
Listing and Financial Details
- Assessor Parcel Number 122922330064
Ownership History
Purchase Details
Home Financials for this Owner
Home Financials are based on the most recent Mortgage that was taken out on this home.Purchase Details
Home Financials for this Owner
Home Financials are based on the most recent Mortgage that was taken out on this home.Purchase Details
Home Financials for this Owner
Home Financials are based on the most recent Mortgage that was taken out on this home.Similar Homes in the area
Home Values in the Area
Average Home Value in this Area
Purchase History
| Date | Type | Sale Price | Title Company |
|---|---|---|---|
| Warranty Deed | $362,000 | Trademark Title | |
| Deed | $384,600 | -- | |
| Warranty Deed | $384,600 | Trademark Title |
Mortgage History
| Date | Status | Loan Amount | Loan Type |
|---|---|---|---|
| Open | $343,900 | New Conventional | |
| Previous Owner | $355,924 | New Conventional | |
| Previous Owner | $363,270 | New Conventional |
Property History
| Date | Event | Price | Change | Sq Ft Price |
|---|---|---|---|---|
| 06/17/2025 06/17/25 | Sold | $362,000 | +2.0% | $174 / Sq Ft |
| 06/02/2025 06/02/25 | Pending | -- | -- | -- |
| 05/17/2025 05/17/25 | Price Changed | $355,000 | -1.4% | $171 / Sq Ft |
| 04/28/2025 04/28/25 | Price Changed | $359,900 | -2.2% | $173 / Sq Ft |
| 04/17/2025 04/17/25 | Price Changed | $368,000 | -1.9% | $177 / Sq Ft |
| 04/14/2025 04/14/25 | Price Changed | $374,999 | -0.5% | $180 / Sq Ft |
| 04/05/2025 04/05/25 | Price Changed | $377,000 | -2.1% | $181 / Sq Ft |
| 03/28/2025 03/28/25 | For Sale | $384,900 | -- | $185 / Sq Ft |
Tax History Compared to Growth
Tax History
| Year | Tax Paid | Tax Assessment Tax Assessment Total Assessment is a certain percentage of the fair market value that is determined by local assessors to be the total taxable value of land and additions on the property. | Land | Improvement |
|---|---|---|---|---|
| 2025 | $5,142 | $355,200 | $70,200 | $285,000 |
| 2023 | $5,142 | $359,400 | $70,200 | $289,200 |
| 2022 | $4,492 | $365,200 | $70,200 | $295,000 |
| 2021 | $4,360 | $295,200 | $70,200 | $225,000 |
| 2020 | $578 | $290,000 | $70,200 | $219,800 |
Agents Affiliated with this Home
-

Seller's Agent in 2025
Nancy Denny
Keller Williams Realty Integrity Lakes
(952) 426-8481
1 in this area
13 Total Sales
-

Seller Co-Listing Agent in 2025
DeAntrie Adams
Keller Williams Realty Integrity Lakes
(763) 218-9738
4 in this area
212 Total Sales
-

Buyer's Agent in 2025
Michele Skjei
Edina Realty, Inc.
(612) 414-3213
1 in this area
102 Total Sales
Map
Source: NorthstarMLS
MLS Number: 6692001
APN: 12-29-22-33-0064
- 2191 Gateway Hill Rd
- 2189 Gateway Hill Rd N
- 2188 Heritage Ln N
- 2302 7th Ave E
- 2223 Gateway Curve N
- 2226 South Ave E
- 2074 Mcknight Rd N
- 2231 N Penn Place Unit 224
- 2231 N Penn Place Unit 114
- 2127 South Ave E
- 1986 Mcknight Rd N
- 1959 Northwood Dr
- 2355 Cowern Place E
- 1955 Polaris Place
- 2568 South Ave E
- 1958 6th St N
- 2211 Jennifer Ct
- 2054 Shryer Ct E
- 1904 Beebe Rd
- 1985 Cope Ave E
