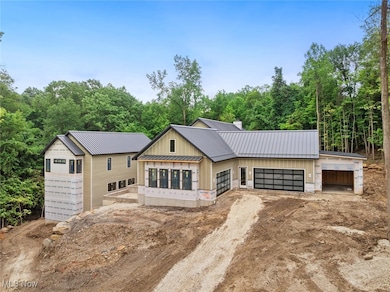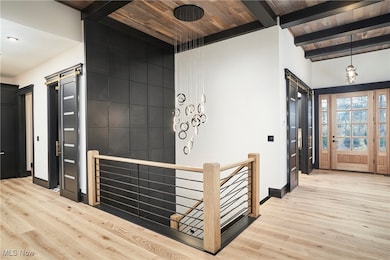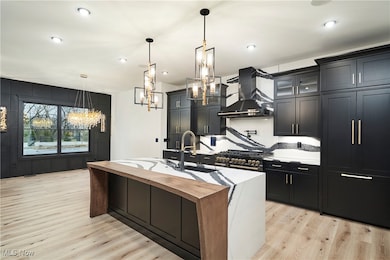2324 Hard Rock Way Hinckley, OH 44233
Estimated payment $21,159/month
Highlights
- Indoor Pool
- Contemporary Architecture
- 7 Car Attached Garage
- Highland High School Rated A-
- 2 Fireplaces
- Forced Air Heating and Cooling System
About This Home
Exquisite 7,800+ sq ft custom-built masterpiece by Legacy Homes of Medina! This 4-bedroom, 7-bath luxury residence blends organic architecture with natural elements, influenced by the rustic elegance of Yellowstone. Nestled on a majestic, park-like property just shy of 3 acres, this setting features striking boulders, a natural creek, and breathtaking views. Open-concept living spaces feature soaring ceilings, walls of glass, and impeccable craftsmanship. A state-of-the-art wellness center includes a sauna and cold plunge, while the indoor pool and hot tub overlook the serene grounds. Entertain in style with a home theatre, bourbon & cigar room, full bar, and lower-level lounge. The 7-car garage offers exceptional space for collectors, completing this one-of-a-kind architectural gem. Still time to make personalized interior selections on this extraordinary home!
Listing Agent
Keller Williams Citywide Brokerage Email: Info@EZSalesTeam.com, 216-916-7778 License #2004000516 Listed on: 07/23/2025

Home Details
Home Type
- Single Family
Year Built
- Built in 2025 | Under Construction
Parking
- 7 Car Attached Garage
- Driveway
Home Design
- Contemporary Architecture
- Metal Roof
- HardiePlank Type
Interior Spaces
- 7,800 Sq Ft Home
- 2-Story Property
- 2 Fireplaces
- Basement Fills Entire Space Under The House
Bedrooms and Bathrooms
- 4 Bedrooms | 3 Main Level Bedrooms
- 7 Bathrooms
Utilities
- Forced Air Heating and Cooling System
- Heating System Uses Gas
- Septic Tank
Additional Features
- Indoor Pool
- 2.71 Acre Lot
Community Details
- Property has a Home Owners Association
- Association fees include common area maintenance
- Rock Ridge Estates Association
- Rock Rdg Ests Subdivision
Listing and Financial Details
- Assessor Parcel Number 016-03A-18-027
Map
Home Values in the Area
Average Home Value in this Area
Tax History
| Year | Tax Paid | Tax Assessment Tax Assessment Total Assessment is a certain percentage of the fair market value that is determined by local assessors to be the total taxable value of land and additions on the property. | Land | Improvement |
|---|---|---|---|---|
| 2024 | $3,384 | $78,750 | $78,750 | $0 |
| 2023 | $3,384 | $0 | $0 | $0 |
Property History
| Date | Event | Price | List to Sale | Price per Sq Ft |
|---|---|---|---|---|
| 07/23/2025 07/23/25 | For Sale | $3,969,000 | -- | $509 / Sq Ft |
Purchase History
| Date | Type | Sale Price | Title Company |
|---|---|---|---|
| Quit Claim Deed | -- | None Listed On Document |
Source: MLS Now
MLS Number: 5141928
APN: 016-03A-18-027
- 2564 Forest Dr
- 2069 Mattingly Rd
- 0 Marland Dr
- 2584 Babcock Rd
- 315 Babbling Brook Oval
- 1966 Mattingly Rd
- 0 V L Boston Rd Unit 5138046
- 2120 Newbury Oval
- 2160 Boston Rd Unit B
- 2160 Boston Rd Unit AB
- 2887 Nancy Cir
- 2257 Center Rd
- 1343 Skyland Falls Blvd
- 115 Briarleigh Dr
- VL 5 Hidden Ridge Rd
- SL 2 Hidden Ridge Rd
- VL4 Hidden Ridge Rd
- VL 2 Hidden Ridge Rd
- 3243 Broadleaf Way
- SL 3 Hidden Ridge Rd
- 1332 Arborcrest Dr
- 1456 Ridan Way
- 14292 Trenton Ave
- 1474 S Carpenter Rd
- 1426 Clearbrooke Dr
- 3710 Edgebrooke Dr
- 17251 Howe Rd
- 2366 Stony Hill Rd
- 1300 Cross Creek Dr
- 17073 Drake Rd
- 88 Fox Hollow Ln
- 17159 Turkey Meadow Ln
- 4100-4110 Skyview Dr
- 252 Cider Mill Ln
- 4257 N Shire Ln
- 16982 Bob White Cir
- 1291 Jester Ct
- 13911 Oakbrook Dr
- 12601 Walnut Hill Dr
- 15100 Howe Rd






