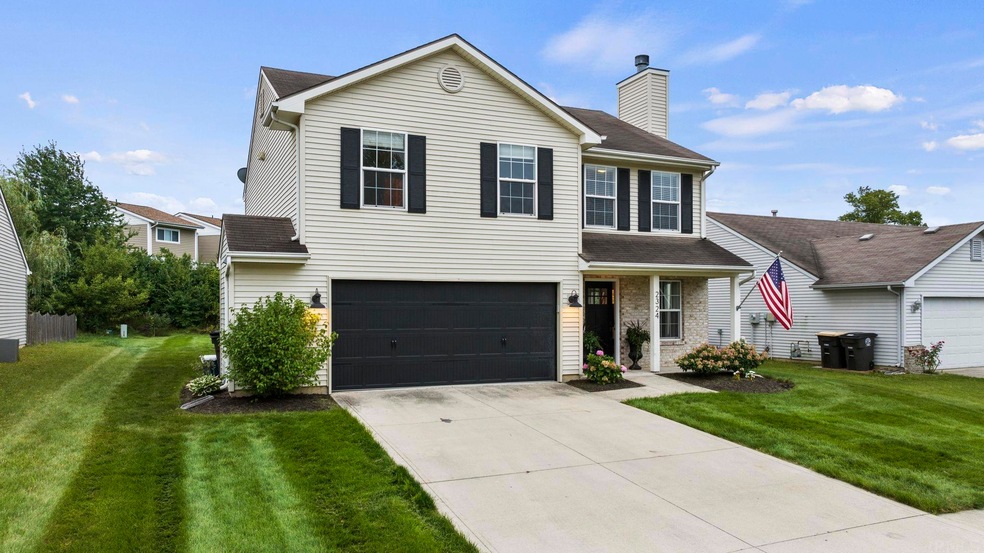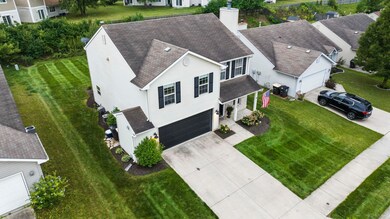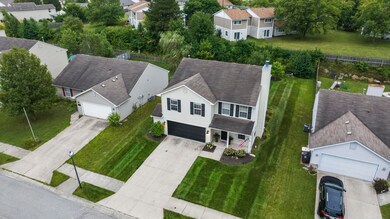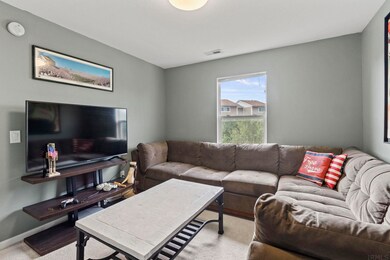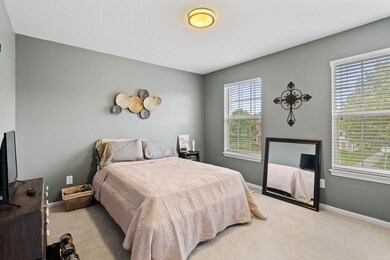
2324 Jacobs Creek Run Fort Wayne, IN 46825
North Pointe NeighborhoodHighlights
- Craftsman Architecture
- 2 Car Attached Garage
- Double Pane Windows
- Covered patio or porch
- Eat-In Kitchen
- Entrance Foyer
About This Home
As of November 2023Upon entering this beautifully maintained home you will be greeted with a welcoming foyer that leads to the large main level living area with newer carpet and gas fireplace. Straight ahead you will find the dining area with updated light fixture and vinyl plank flooring. To the left of the dining area is the large kitchen with white painted cabinets, updated hardware, modern stainless steel appliances all which stay with BRAND NEW range, and sliding patio doors that lead to the lush and well manicured backyard space. Ascending the staircase you will find the large loft at the top of the staircase, perfect for play, workout area, or home office. Laundry area is on the upper level as well as 3 very spacious bedrooms. Primary bedroom is a dream retreat with double vanity, luxurious jetted tub, walk-in closet, and a separate glass-enclosed shower. The two additional spacious bedrooms are equally inviting and share a well appointed hallway bathroom that has updated fixtures and tub/shower combination. Overall, this 2 story home with 3 bedrooms and loft upstairs offers the perfect blend of comfort, style and functionality, making it the ideal haven and welcoming living spaces.
Last Agent to Sell the Property
Coldwell Banker Real Estate Group Brokerage Phone: 260-402-2468 Listed on: 08/22/2023

Home Details
Home Type
- Single Family
Est. Annual Taxes
- $2,103
Year Built
- Built in 2001
Lot Details
- 8,100 Sq Ft Lot
- Lot Dimensions are 60x135
- Level Lot
HOA Fees
- $15 Monthly HOA Fees
Parking
- 2 Car Attached Garage
- Garage Door Opener
- Driveway
Home Design
- Craftsman Architecture
- Traditional Architecture
- Brick Exterior Construction
- Slab Foundation
- Shingle Roof
- Asphalt Roof
- Vinyl Construction Material
Interior Spaces
- 1,921 Sq Ft Home
- 2-Story Property
- Ceiling Fan
- Fireplace With Gas Starter
- Double Pane Windows
- Insulated Doors
- Entrance Foyer
- Fire and Smoke Detector
- Electric Dryer Hookup
Kitchen
- Eat-In Kitchen
- Electric Oven or Range
- Laminate Countertops
- Disposal
Flooring
- Carpet
- Vinyl
Bedrooms and Bathrooms
- 3 Bedrooms
- En-Suite Primary Bedroom
- Bathtub With Separate Shower Stall
Attic
- Storage In Attic
- Pull Down Stairs to Attic
Schools
- Holland Elementary School
- Shawnee Middle School
- Northrop High School
Utilities
- Forced Air Heating and Cooling System
- ENERGY STAR Qualified Air Conditioning
- Heating System Uses Gas
Additional Features
- Energy-Efficient Appliances
- Covered patio or porch
- Suburban Location
Community Details
- Jacobs Creek Subdivision
Listing and Financial Details
- Home warranty included in the sale of the property
- Assessor Parcel Number 02-08-18-201-014.000-072
Ownership History
Purchase Details
Home Financials for this Owner
Home Financials are based on the most recent Mortgage that was taken out on this home.Purchase Details
Home Financials for this Owner
Home Financials are based on the most recent Mortgage that was taken out on this home.Purchase Details
Home Financials for this Owner
Home Financials are based on the most recent Mortgage that was taken out on this home.Purchase Details
Home Financials for this Owner
Home Financials are based on the most recent Mortgage that was taken out on this home.Purchase Details
Purchase Details
Purchase Details
Purchase Details
Home Financials for this Owner
Home Financials are based on the most recent Mortgage that was taken out on this home.Similar Homes in Fort Wayne, IN
Home Values in the Area
Average Home Value in this Area
Purchase History
| Date | Type | Sale Price | Title Company |
|---|---|---|---|
| Warranty Deed | $260,000 | Trademark Title Services | |
| Warranty Deed | -- | None Available | |
| Interfamily Deed Transfer | -- | Lawyers Title | |
| Special Warranty Deed | -- | Village Title Inc | |
| Special Warranty Deed | -- | None Available | |
| Sheriffs Deed | $137,269 | None Available | |
| Quit Claim Deed | -- | None Available | |
| Warranty Deed | -- | Three Rivers Title Company I |
Mortgage History
| Date | Status | Loan Amount | Loan Type |
|---|---|---|---|
| Open | $255,290 | FHA | |
| Previous Owner | $194,400 | Balloon | |
| Previous Owner | $113,272 | FHA | |
| Previous Owner | $126,663 | FHA | |
| Previous Owner | $86,400 | New Conventional | |
| Previous Owner | $96,271 | FHA | |
| Previous Owner | $129,174 | FHA |
Property History
| Date | Event | Price | Change | Sq Ft Price |
|---|---|---|---|---|
| 11/01/2023 11/01/23 | Sold | $260,000 | -3.7% | $135 / Sq Ft |
| 10/03/2023 10/03/23 | Pending | -- | -- | -- |
| 09/26/2023 09/26/23 | Price Changed | $269,900 | -1.9% | $140 / Sq Ft |
| 08/22/2023 08/22/23 | For Sale | $275,000 | +113.2% | $143 / Sq Ft |
| 10/30/2015 10/30/15 | Sold | $129,000 | -0.7% | $67 / Sq Ft |
| 09/04/2015 09/04/15 | Pending | -- | -- | -- |
| 08/25/2015 08/25/15 | For Sale | $129,900 | -- | $68 / Sq Ft |
Tax History Compared to Growth
Tax History
| Year | Tax Paid | Tax Assessment Tax Assessment Total Assessment is a certain percentage of the fair market value that is determined by local assessors to be the total taxable value of land and additions on the property. | Land | Improvement |
|---|---|---|---|---|
| 2024 | $2,557 | $230,000 | $31,800 | $198,200 |
| 2022 | $2,103 | $188,000 | $31,800 | $156,200 |
| 2021 | $1,801 | $162,500 | $21,800 | $140,700 |
| 2020 | $1,676 | $154,700 | $21,800 | $132,900 |
| 2019 | $1,538 | $143,000 | $21,800 | $121,200 |
| 2018 | $1,378 | $128,000 | $21,800 | $106,200 |
| 2017 | $1,365 | $126,000 | $21,800 | $104,200 |
| 2016 | $1,243 | $116,500 | $21,800 | $94,700 |
| 2014 | $1,104 | $107,700 | $21,800 | $85,900 |
| 2013 | $1,103 | $107,700 | $21,800 | $85,900 |
Agents Affiliated with this Home
-

Seller's Agent in 2023
Linda James
Coldwell Banker Real Estate Group
(260) 402-2468
1 in this area
107 Total Sales
-

Buyer's Agent in 2023
Elizabeth Thompson
Uptown Realty Group
(419) 513-0011
2 in this area
34 Total Sales
-

Seller's Agent in 2015
Jess Steury
F.C. Tucker Fort Wayne
(260) 410-2295
48 Total Sales
-

Buyer's Agent in 2015
April West
Scheerer McCulloch Real Estate
(260) 415-1197
296 Total Sales
Map
Source: Indiana Regional MLS
MLS Number: 202330247
APN: 02-08-18-201-014.000-072
- 7401 Sageport Place
- 7318 Sageport Place
- 2604 Bellevue Dr
- 2224 Otsego Dr
- 2611 Broken Arrow Dr
- 7914 Stonegate Place
- 8202 Red Shank Ln
- 3120 Sterling Ridge Cove
- 3018 Caradoza Cove
- 7547 Auburn Rd
- 3135 Sterling Ridge Cove Unit 55
- 2703 Foxchase Run
- 1527 Cannonade Ct
- 8620 Shearwater Pass
- 8403 Swifts Run
- 1512 Cinnamon Rd
- 2812 Cliffwood Ln
- 8220 Sakaden Pkwy
- 5960 N Clinton St
- 2707 Crossbranch Ct
