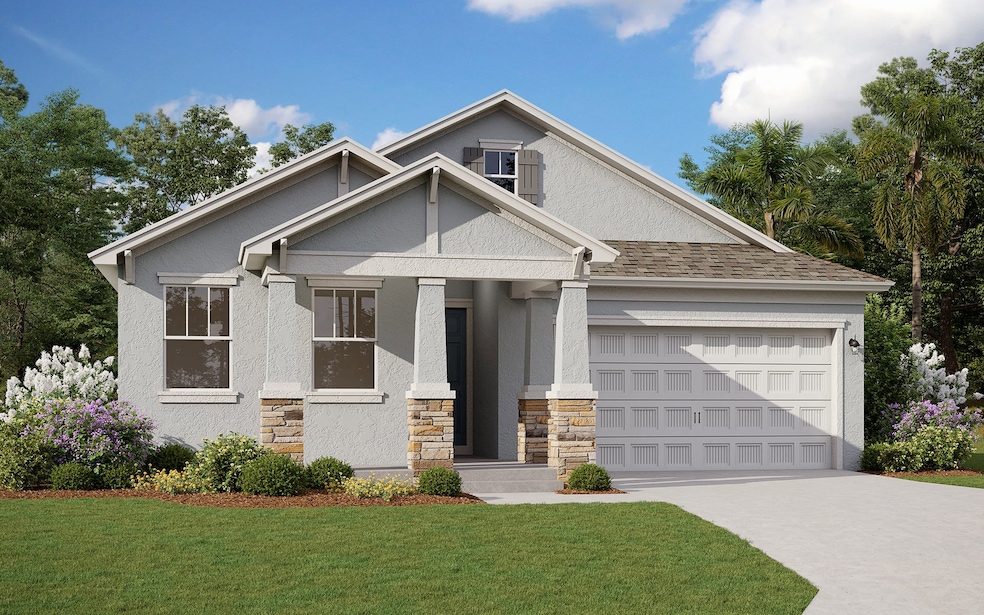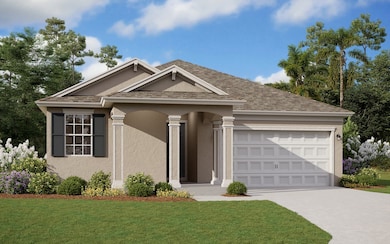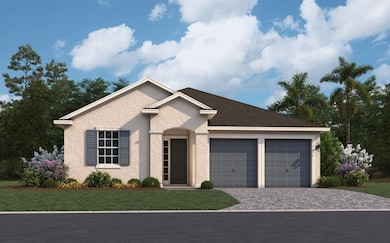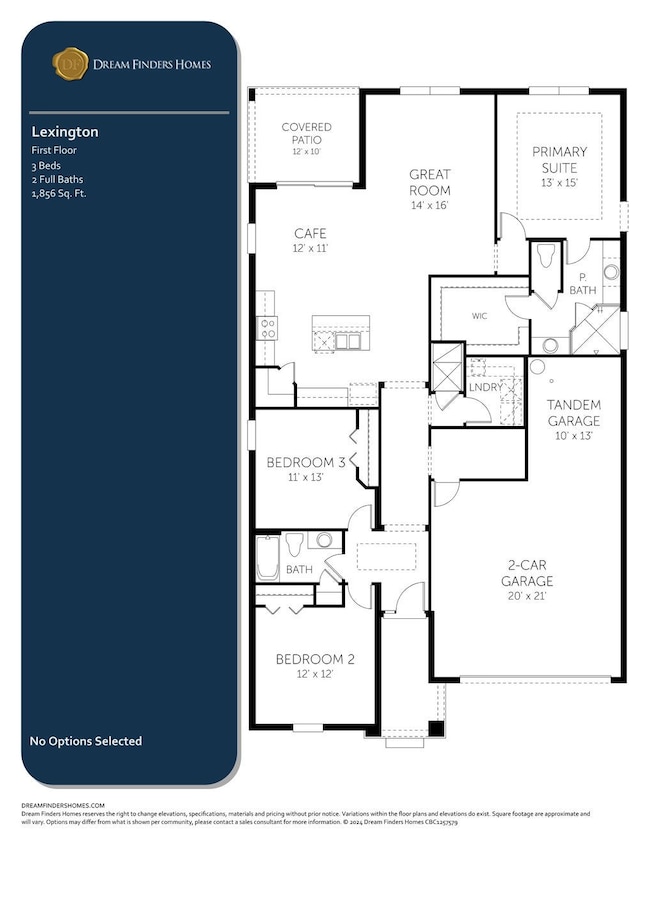
2324 Juniper Berry Dr Minneola, FL 34715
Estimated payment $3,767/month
Highlights
- New Construction
- Lake Minneola High School Rated A-
- 1-Story Property
About This Home
The Lexington floorplan is a spacious one-story design, featuring three comfortable bedrooms and two bathrooms, offering a total of 1,856 square feet. This home includes a versatile three-car garage with tandem space, perfect for extra storage or a workshop area. The open-concept layout connects the great room, café, and kitchen, creating a welcoming atmosphere for entertaining and everyday living. The primary suite is a private retreat with a large walk-in closet and a luxurious bathroom. With additional bedrooms, a covered patio, and thoughtful flow, the Lexington floorplan combines convenience and style in a single-level home.
Home Details
Home Type
- Single Family
Parking
- 3 Car Garage
Home Design
- New Construction
- Quick Move-In Home
- Lexington Plan
Interior Spaces
- 1,856 Sq Ft Home
- 1-Story Property
Bedrooms and Bathrooms
- 3 Bedrooms
- 2 Full Bathrooms
Community Details
Overview
- Actively Selling
- Built by Dream Finders Homes
- Hills Of Minneola Subdivision
Sales Office
- 1684 Pyramid Hills Street
- Minneola, FL 34715
- 407-632-4588
- Builder Spec Website
Office Hours
- Monday - Saturday 10:00AM - 6:00PM, Sunday 12:00PM - 6:00PM
Map
Similar Homes in Minneola, FL
Home Values in the Area
Average Home Value in this Area
Property History
| Date | Event | Price | Change | Sq Ft Price |
|---|---|---|---|---|
| 07/12/2025 07/12/25 | Price Changed | $575,990 | -4.0% | $310 / Sq Ft |
| 07/02/2025 07/02/25 | For Sale | $599,989 | -- | $323 / Sq Ft |
- 2395 Juniper Berry Dr
- 2391 Juniper Berry Dr
- 2168 Keystone Pass Blvd
- 2273 Juniper Berry Dr
- 2052 Asher Ave
- 2028 Asher Ave
- 2148 Keystone Pass Blvd
- 1888 Sunshine Peak Dr
- 1699 Pyramid Hill St
- 2227 Keystone Pass Blvd
- 2213 Juniper Berry Dr
- 2225 Juniper Berry Dr
- 2204 Keystone Pass Blvd
- 2235 Keystone Pass Blvd
- 2231 Keystone Pass Blvd
- 2183 Keystone Pass Blvd
- 1849 Sunshine Peak Dr
- 2004 Sunshine Peak Dr
- 1620 Pyramid Hills St
- 2184 Sunshine Peak Dr
- 2067 Keystone Pass Blvd
- 2063 Keystone Pass Blvd
- 2056 Keystone Pass Blvd
- 2189 Sunshine Peak Dr
- 2062 Gold Dust Dr
- 1818 Sundance Chase Rd
- 1773 Sundance Chase Rd
- 2098 Huntsman Ridge Rd
- 2253 Lost Horizon Way
- 2260 Crossbow St
- 2572 Gold Dust Dr
- 2272 Mystic Maze Ln
- 2419 Gold Dust Dr
- 2316 Mystic Maze Ln
- 2416 Gold Dust Dr
- 2333 Mystic Maze Ln
- 1225 Whispering Ln
- 1892 Archer Dr
- 2248 Hen Rd
- 2240 Hen Rd



