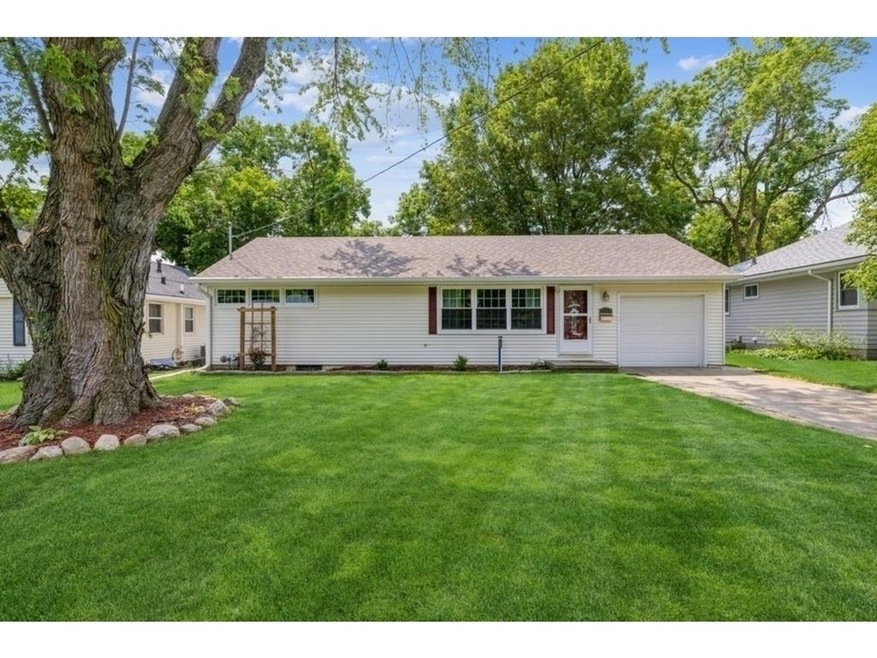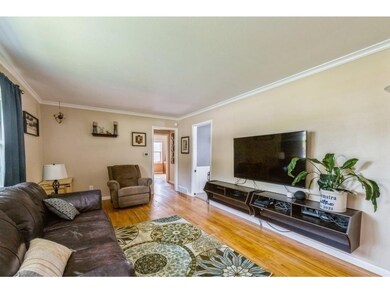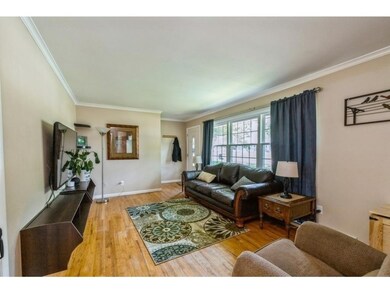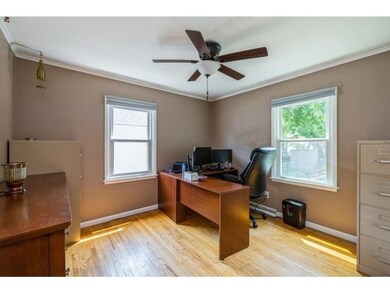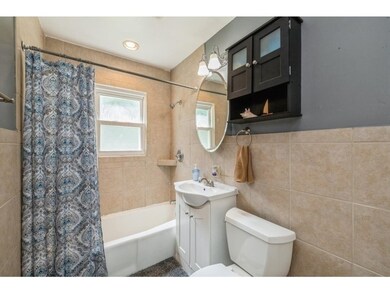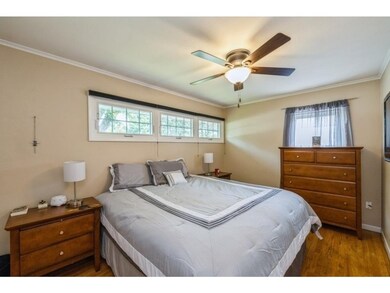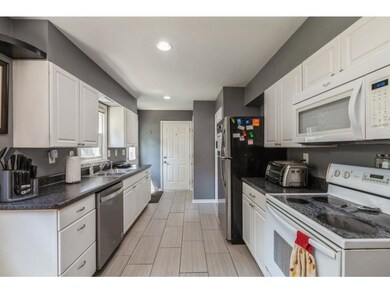
2324 Locust St West Des Moines, IA 50265
Highlights
- Ranch Style House
- No HOA
- Patio
- Valley High School Rated A
- Eat-In Kitchen
- 3-minute walk to Fairmeadows Park
About This Home
As of August 2021This house is located in a quiet and established West Des Moines neighborhood just 1 block from a city park. It has a large living room and bedrooms, and energy efficient furnace and AC that have been maintained twice a year. It has newer vinyl windows, and a roof, gutters and leaf guards that were installed in 2020. Additionally, it has maintenance free siding and a fenced in backyard with a new shed, an open patio, and a fire pit.
Home Details
Home Type
- Single Family
Est. Annual Taxes
- $2,644
Year Built
- Built in 1956
Lot Details
- 7,800 Sq Ft Lot
- Lot Dimensions are 60x130
- Property is Fully Fenced
Home Design
- 836 Sq Ft Home
- Ranch Style House
- Block Foundation
- Asphalt Shingled Roof
- Metal Siding
Kitchen
- Eat-In Kitchen
- Stove
- Microwave
- Dishwasher
Bedrooms and Bathrooms
- 2 Main Level Bedrooms
- 1 Full Bathroom
Parking
- 1 Car Attached Garage
- Driveway
Outdoor Features
- Patio
- Fire Pit
Utilities
- Forced Air Heating and Cooling System
Additional Features
- Unfinished Basement
Community Details
- No Home Owners Association
Listing and Financial Details
- Assessor Parcel Number 32001791000000
Ownership History
Purchase Details
Home Financials for this Owner
Home Financials are based on the most recent Mortgage that was taken out on this home.Purchase Details
Home Financials for this Owner
Home Financials are based on the most recent Mortgage that was taken out on this home.Purchase Details
Home Financials for this Owner
Home Financials are based on the most recent Mortgage that was taken out on this home.Purchase Details
Similar Homes in West Des Moines, IA
Home Values in the Area
Average Home Value in this Area
Purchase History
| Date | Type | Sale Price | Title Company |
|---|---|---|---|
| Warranty Deed | $208,000 | None Available | |
| Warranty Deed | $148,000 | None Available | |
| Warranty Deed | $116,500 | None Available | |
| Interfamily Deed Transfer | -- | None Available |
Mortgage History
| Date | Status | Loan Amount | Loan Type |
|---|---|---|---|
| Open | $128,000 | New Conventional | |
| Previous Owner | $58,000 | New Conventional | |
| Previous Owner | $10,000 | Unknown | |
| Previous Owner | $114,034 | FHA |
Property History
| Date | Event | Price | Change | Sq Ft Price |
|---|---|---|---|---|
| 09/01/2021 09/01/21 | Pending | -- | -- | -- |
| 08/30/2021 08/30/21 | Sold | $208,000 | -3.3% | $249 / Sq Ft |
| 07/13/2021 07/13/21 | Price Changed | $215,000 | -6.5% | $257 / Sq Ft |
| 07/12/2021 07/12/21 | For Sale | $230,000 | +55.4% | $275 / Sq Ft |
| 01/20/2017 01/20/17 | Sold | $148,000 | -2.6% | $177 / Sq Ft |
| 12/29/2016 12/29/16 | Pending | -- | -- | -- |
| 10/29/2016 10/29/16 | For Sale | $151,900 | -- | $182 / Sq Ft |
Tax History Compared to Growth
Tax History
| Year | Tax Paid | Tax Assessment Tax Assessment Total Assessment is a certain percentage of the fair market value that is determined by local assessors to be the total taxable value of land and additions on the property. | Land | Improvement |
|---|---|---|---|---|
| 2024 | $2,688 | $187,100 | $60,900 | $126,200 |
| 2023 | $2,808 | $187,100 | $60,900 | $126,200 |
| 2022 | $2,708 | $154,300 | $51,600 | $102,700 |
| 2021 | $2,690 | $154,300 | $51,600 | $102,700 |
| 2020 | $2,644 | $146,000 | $48,700 | $97,300 |
| 2019 | $2,422 | $146,000 | $48,700 | $97,300 |
| 2018 | $2,422 | $130,000 | $42,600 | $87,400 |
| 2017 | $2,322 | $130,000 | $42,600 | $87,400 |
| 2016 | $2,268 | $118,400 | $38,300 | $80,100 |
| 2015 | $2,268 | $118,400 | $38,300 | $80,100 |
| 2014 | $2,146 | $105,800 | $33,700 | $72,100 |
Agents Affiliated with this Home
-

Seller's Agent in 2021
Matt Shaw
Caliber Realty
(515) 360-2247
4 in this area
24 Total Sales
-

Buyer's Agent in 2021
Susan Vander Waal
Iowa Realty South
(515) 229-8048
4 in this area
101 Total Sales
-
K
Seller's Agent in 2017
Kent Waddill
RE/MAX
-
B
Seller Co-Listing Agent in 2017
Bob Waddill
Iowa Realty Mills Crossing
Map
Source: Des Moines Area Association of REALTORS®
MLS Number: 633297
APN: 320-01791000000
- 2300 Locust St
- 2217 Meadow Ln
- 233 24th St
- 2021 Elm Cir
- 704 21st St
- 804 24th St
- 121 27th Ct
- 1916 Locust St
- 404 31st St
- 2006 Maple Cir
- 2117 Prospect Ave
- 2801 Ep True Pkwy Unit 201
- 308 33rd St
- 713 32nd St
- 912 23rd St
- 2100 Meadow Brook Dr Unit 103
- 3305 Ep True Pkwy Unit 1302
- 832 19th St
- 221 S 27th St
- 608 34th St
