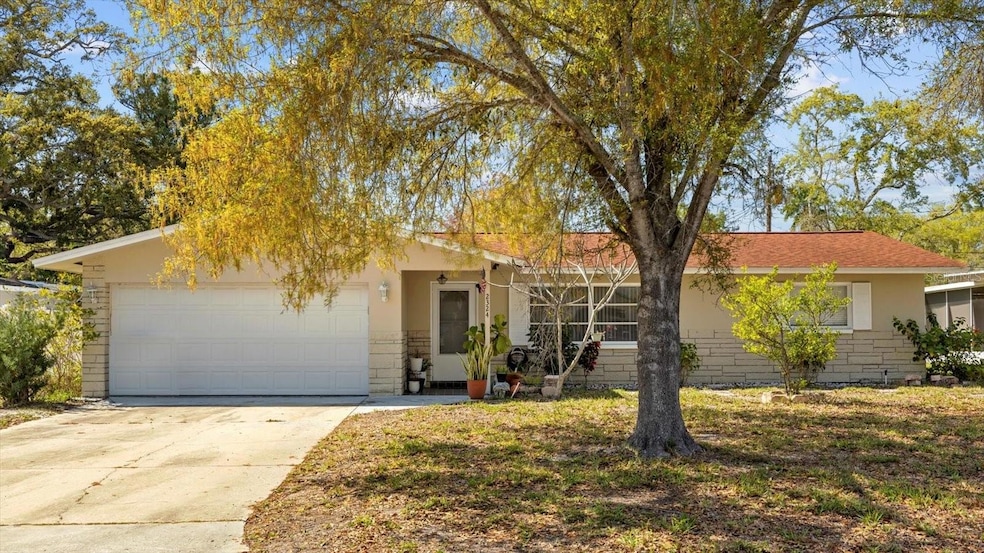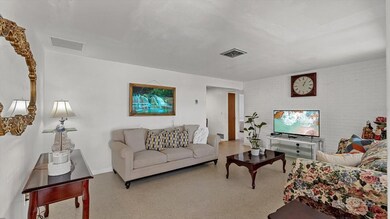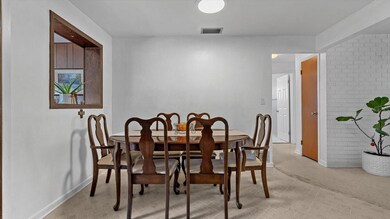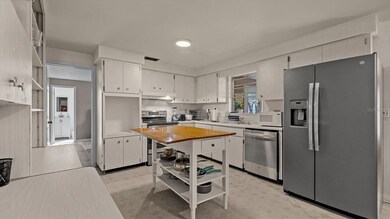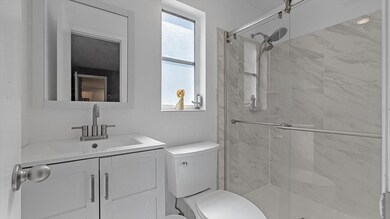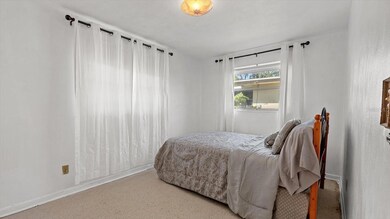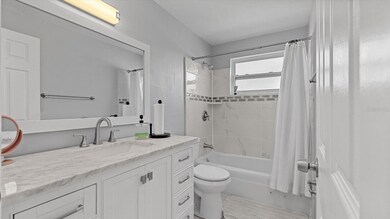
2324 Middlecoff Dr Dunedin, FL 34698
Fairway Estate NeighborhoodHighlights
- 2 Car Attached Garage
- Walk-In Closet
- Central Heating and Cooling System
- Eat-In Kitchen
- Terrazzo Flooring
- Water Softener
About This Home
As of April 2025****$1O,000 PRICE REDUCTION**** AND $10,000 SELLER CONCESSION **** Welcome to your New Haven! This serene 3-bedroom, 2-bathroom, 2-car garage retreat in Dunedin is conveniently situated near the Pinellas County Trail, Honeymoon Island, and Dunedin Beach & Golf Course. As you step inside, you're greeted by Terrazzo Floors that gracefully span the entire home. The bright spacious living room, with a large window for natural light, is graced with a wonderful brick accent wall. The living room flows into a generous dining room that offers an inviting space with ample room for family and friends. The conveniently located kitchen has a free standing work island, and a new range and dishwasher to make all your meal prep time more enjoyable. Making this home even more appealing is the unique, split bedroom floor plan. The primary bedroom is privately located on one side of the home with a totally remodeled, ensuite master bath with beautiful tile work, a new vanity, and a frameless shower enclosure. On the other side of the home, you will find two spacious secondary bedrooms accompanied by a fully renovated bath with a large vanity and unique tile work in the tub/shower surround. There is an additional enclosed porch located just off of the dining area that is currently being used as a family room, creating an ideal extra space for entertaining and relaxed living. Additional features include a new A/C unit installed in 2021, a new washer and dryer which remain with the home, a fenced back yard, and a small storage shed. There is so much to enjoy here, you will not want to miss the opportunity to see this special property. Please note: The enclosed porch has 180sf which is not included in the living area square footage of the listing. The HOA is optional. You will not want to miss the opportunity to view this listing.
Don't delay—schedule your showing today!
Last Agent to Sell the Property
KELLER WILLIAMS TAMPA PROP. Brokerage Phone: 813-264-7754 License #3204416 Listed on: 03/07/2024

Home Details
Home Type
- Single Family
Est. Annual Taxes
- $4,898
Year Built
- Built in 1966
Lot Details
- 7,775 Sq Ft Lot
- Lot Dimensions are 77x100
- Northeast Facing Home
HOA Fees
- $5 Monthly HOA Fees
Parking
- 2 Car Attached Garage
Home Design
- Tile Roof
- Concrete Roof
- Metal Roof
- Concrete Perimeter Foundation
- Stucco
- Cedar
Interior Spaces
- 1,181 Sq Ft Home
- 1-Story Property
- Ceiling Fan
- Terrazzo Flooring
Kitchen
- Eat-In Kitchen
- Range with Range Hood
- Ice Maker
- Dishwasher
Bedrooms and Bathrooms
- 3 Bedrooms
- Split Bedroom Floorplan
- Walk-In Closet
- 2 Full Bathrooms
Laundry
- Laundry in Garage
- Dryer
- Washer
Schools
- San Jose Elementary School
- Palm Harbor Middle School
- Dunedin High School
Utilities
- Central Heating and Cooling System
- Electric Water Heater
- Water Softener
Community Details
- Fairway Home Owners Association
- Fairway Estates 5Th Add Lot 260 Subdivision
Listing and Financial Details
- Visit Down Payment Resource Website
- Tax Lot 2600
- Assessor Parcel Number 14-28-15-27288-000-2600
Ownership History
Purchase Details
Home Financials for this Owner
Home Financials are based on the most recent Mortgage that was taken out on this home.Purchase Details
Home Financials for this Owner
Home Financials are based on the most recent Mortgage that was taken out on this home.Purchase Details
Purchase Details
Home Financials for this Owner
Home Financials are based on the most recent Mortgage that was taken out on this home.Similar Homes in the area
Home Values in the Area
Average Home Value in this Area
Purchase History
| Date | Type | Sale Price | Title Company |
|---|---|---|---|
| Warranty Deed | $650,000 | Platinum National Title | |
| Warranty Deed | $650,000 | Platinum National Title | |
| Warranty Deed | $369,000 | Stewart Title | |
| Quit Claim Deed | $131,300 | None Listed On Document | |
| Warranty Deed | -- | None Available |
Mortgage History
| Date | Status | Loan Amount | Loan Type |
|---|---|---|---|
| Open | $370,000 | New Conventional | |
| Closed | $370,000 | New Conventional | |
| Previous Owner | $295,200 | New Conventional | |
| Previous Owner | $130,000 | Balloon | |
| Previous Owner | $36,697 | Unknown | |
| Previous Owner | $40,000 | Credit Line Revolving | |
| Previous Owner | $46,000 | Credit Line Revolving |
Property History
| Date | Event | Price | Change | Sq Ft Price |
|---|---|---|---|---|
| 04/08/2025 04/08/25 | Sold | $650,000 | +4.2% | $478 / Sq Ft |
| 03/07/2025 03/07/25 | Pending | -- | -- | -- |
| 03/07/2025 03/07/25 | For Sale | $624,000 | +69.1% | $458 / Sq Ft |
| 07/16/2024 07/16/24 | Sold | $369,000 | -20.6% | $312 / Sq Ft |
| 05/10/2024 05/10/24 | Pending | -- | -- | -- |
| 05/05/2024 05/05/24 | For Sale | $465,000 | +26.0% | $394 / Sq Ft |
| 04/27/2024 04/27/24 | Off Market | $369,000 | -- | -- |
| 04/27/2024 04/27/24 | For Sale | $465,000 | 0.0% | $394 / Sq Ft |
| 04/19/2024 04/19/24 | Pending | -- | -- | -- |
| 04/15/2024 04/15/24 | Price Changed | $465,000 | -2.1% | $394 / Sq Ft |
| 03/07/2024 03/07/24 | For Sale | $475,000 | -- | $402 / Sq Ft |
Tax History Compared to Growth
Tax History
| Year | Tax Paid | Tax Assessment Tax Assessment Total Assessment is a certain percentage of the fair market value that is determined by local assessors to be the total taxable value of land and additions on the property. | Land | Improvement |
|---|---|---|---|---|
| 2024 | $5,377 | $370,253 | $240,864 | $129,389 |
| 2023 | $4,898 | $322,432 | $202,378 | $120,054 |
| 2022 | $4,357 | $272,252 | $201,238 | $71,014 |
| 2021 | $4,021 | $226,106 | $0 | $0 |
| 2020 | $3,630 | $193,412 | $0 | $0 |
| 2019 | $1,226 | $106,533 | $0 | $0 |
| 2018 | $1,200 | $104,547 | $0 | $0 |
| 2017 | $1,182 | $102,397 | $0 | $0 |
| 2016 | $1,164 | $100,291 | $0 | $0 |
| 2015 | $1,184 | $99,594 | $0 | $0 |
| 2014 | $1,154 | $98,804 | $0 | $0 |
Agents Affiliated with this Home
-
Katie Ducharme Procissi

Seller's Agent in 2025
Katie Ducharme Procissi
KATIE DUCHARME REALTY, LLC
(727) 492-8490
14 in this area
322 Total Sales
-
Michelle Johncola

Buyer's Agent in 2025
Michelle Johncola
RE/MAX
(727) 515-2415
2 in this area
84 Total Sales
-
Margaret Stephens

Seller's Agent in 2024
Margaret Stephens
KELLER WILLIAMS TAMPA PROP.
1 in this area
3 Total Sales
Map
Source: Stellar MLS
MLS Number: T3506758
APN: 14-28-15-27288-000-2600
- 2347 Watrous Dr
- 1468 Fairway Dr
- 2287 Demaret Dr
- 2045 Golf View Dr
- 2401 Palm Blvd
- 1251 Fairway Dr
- 1290 Michigan Blvd
- 1296 Weybridge Ln
- 1353 Curlew Rd
- 1599 Mcauliffe Ln
- 1583 Mcauliffe Ln
- 1525 Albemarle Ct
- 2035 Nolan Dr
- 1484 Buckeye Ln
- 1961 Dunbrody Ct
- 2665 Sequoia Terrace Unit 306
- 152 Glenn Moor Cir
- 1116 Michigan Blvd
- 1926 Fairway Cir W
- 2748 Resnik Cir E
