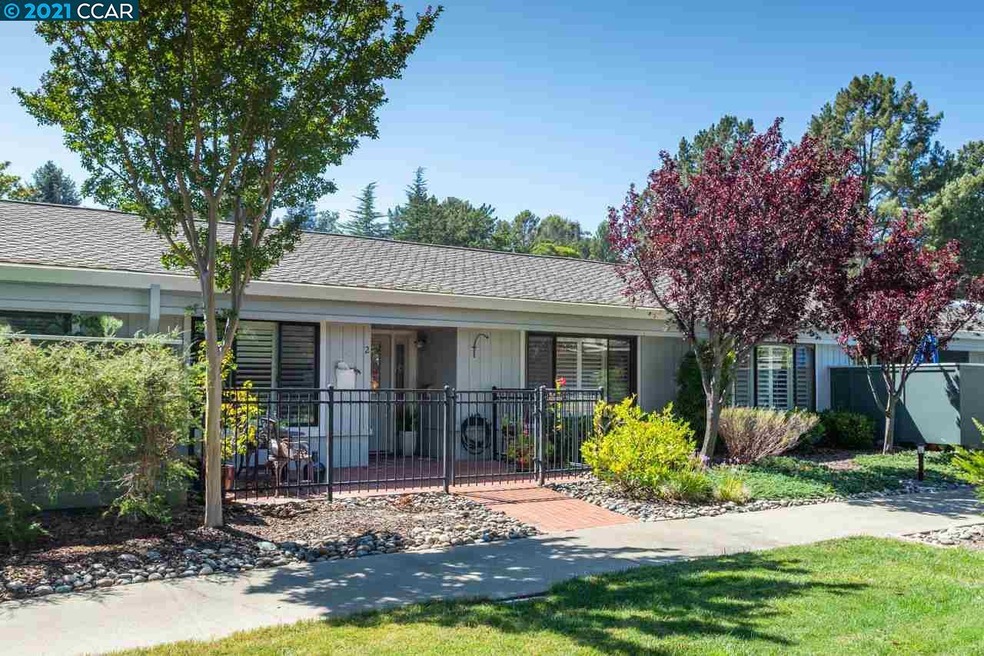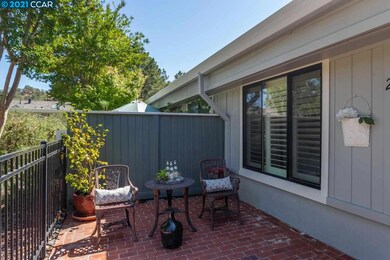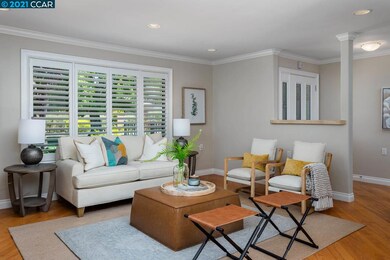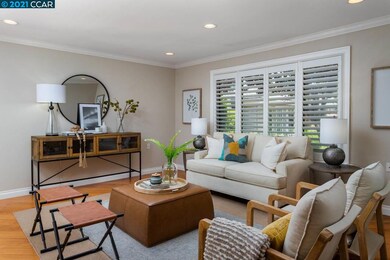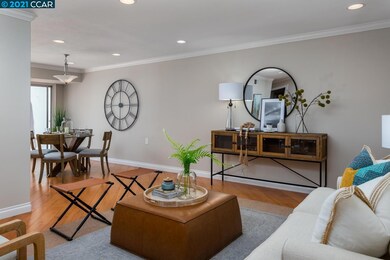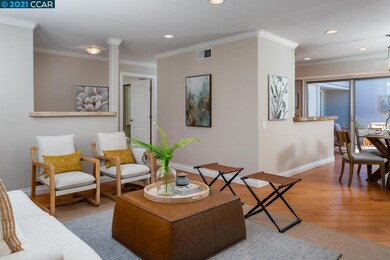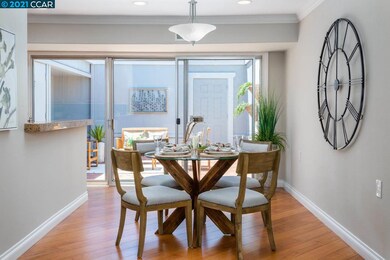
2324 Pine Knoll Dr Unit 2 Walnut Creek, CA 94595
Rossmoor NeighborhoodEstimated Value: $558,000 - $674,671
Highlights
- Golf Course Community
- Spa
- RV or Boat Storage in Community
- Fitness Center
- Senior Community
- Gated Community
About This Home
As of August 2021Extraordinary single row San Franciscan model with no steps to entry. This former Toupin remodel is expanded to give added space in front bedroom and added 1/2 bath off primary bedroom. Lovely updated kitchen with granite counters and tumbled marble backsplash, maple cabinets, and recessed lighting. Bath with large custom stall shower, Travertine vanity & floors. Full size W/D. Beautiful wide plank wood flooring throughout living areas. Large bedrooms with mirrored closet doors. Lovely private brick patio in front faces on large lawn area. Sunny open atrium in back has door to nearby carport with added storage. A super place to call home and enjoy wonderful Rossmoor.
Last Agent to Sell the Property
Bhhs Drysdale Properties License #0961701 Listed on: 07/26/2021

Property Details
Home Type
- Condominium
Est. Annual Taxes
- $0
Year Built
- Built in 1965
Lot Details
- 5,619
HOA Fees
- $894 Monthly HOA Fees
Home Design
- Traditional Architecture
- Shingle Roof
- Stucco
Interior Spaces
- 1-Story Property
- Skylights
- Double Pane Windows
- Insulated Windows
- Window Screens
- Dining Area
- Atrium Room
- Park or Greenbelt Views
- Security Gate
Kitchen
- Updated Kitchen
- Self-Cleaning Oven
- Electric Cooktop
- Microwave
- Dishwasher
- Stone Countertops
- Disposal
Flooring
- Wood
- Carpet
Bedrooms and Bathrooms
- 2 Bedrooms
Laundry
- Laundry in unit
- Stacked Washer and Dryer
Parking
- Carport
- Guest Parking
Pool
- Spa
- Fence Around Pool
Utilities
- Forced Air Heating and Cooling System
- Heating System Uses Natural Gas
- High-Efficiency Water Heater
- Gas Water Heater
- Cable TV Available
Additional Features
- Partially Fenced Property
- Ground Level
Listing and Financial Details
- Assessor Parcel Number 900003246
Community Details
Overview
- Senior Community
- Association fees include cable TV, common area maintenance, exterior maintenance, management fee, reserves, security/gate fee, trash, water/sewer, ground maintenance, organized activities, street
- 4 Units
- 1St Walnut Creek Mut Association, Phone Number (925) 988-7700
- Coopmutua#1 Subdivision, San Franciscan Floorplan
Amenities
- Community Barbecue Grill
- Picnic Area
- Clubhouse
- Workshop Area
- Planned Social Activities
- Laundry Facilities
Recreation
- RV or Boat Storage in Community
- Golf Course Community
- Tennis Courts
- Recreation Facilities
- Fitness Center
- Community Pool
- Putting Green
- Dog Park
- Trails
Pet Policy
- Pet Restriction
- Limit on the number of pets
Security
- Gated Community
- Carbon Monoxide Detectors
- Fire and Smoke Detector
Similar Homes in Walnut Creek, CA
Home Values in the Area
Average Home Value in this Area
Mortgage History
| Date | Status | Borrower | Loan Amount |
|---|---|---|---|
| Closed | Hughes Barbara M | $420,000 | |
| Closed | Johansen Sue Ann | $0 |
Property History
| Date | Event | Price | Change | Sq Ft Price |
|---|---|---|---|---|
| 02/04/2025 02/04/25 | Off Market | $600,000 | -- | -- |
| 08/31/2021 08/31/21 | Sold | $600,000 | 0.0% | $567 / Sq Ft |
| 07/30/2021 07/30/21 | Pending | -- | -- | -- |
| 07/26/2021 07/26/21 | For Sale | $600,000 | -- | $567 / Sq Ft |
Tax History Compared to Growth
Tax History
| Year | Tax Paid | Tax Assessment Tax Assessment Total Assessment is a certain percentage of the fair market value that is determined by local assessors to be the total taxable value of land and additions on the property. | Land | Improvement |
|---|---|---|---|---|
| 2024 | $0 | $611,339 | $312,120 | $299,219 |
| 2023 | $0 | $599,352 | $306,000 | $293,352 |
| 2022 | $0 | $587,600 | $300,000 | $287,600 |
| 2021 | $0 | $373,129 | $119,128 | $254,001 |
| 2019 | $0 | $362,064 | $115,596 | $246,468 |
| 2018 | $0 | $354,966 | $113,330 | $241,636 |
| 2017 | $0 | $348,007 | $111,108 | $236,899 |
| 2016 | -- | $341,184 | $108,930 | $232,254 |
| 2015 | -- | $336,060 | $107,294 | $228,766 |
| 2014 | -- | $320,000 | $102,167 | $217,833 |
Agents Affiliated with this Home
-
Lynne Keefer

Seller's Agent in 2021
Lynne Keefer
BHHS Drysdale
(925) 330-3356
46 in this area
46 Total Sales
-
Libbie Norton
L
Buyer's Agent in 2021
Libbie Norton
Rossmoor Realty / J.h. Russell
(925) 287-3342
26 in this area
26 Total Sales
Map
Source: Contra Costa Association of REALTORS®
MLS Number: 40960404
APN: 900-003-246-7
- 2432 Pine Knoll Dr Unit 4
- 1501 Oakmont Dr Unit 3
- 2501 Pine Knoll Dr Unit 13
- 2209 Pine Knoll Dr Unit 4
- 1601 Oakmont Dr Unit 6
- 1724 Oakmont Dr Unit 1
- 1708 Oakmont Dr Unit 1
- 1549 Oakmont Dr Unit 12
- 1517 Oakmont Dr Unit 3
- 2333 Pine Knoll Dr Unit 2
- 2017 Oakmont Way Unit 2
- 2749 Pine Knoll Dr Unit 1
- 1608 Golden Rain Rd Unit 4
- 2701 Pine Knoll Dr Unit 1
- 1459 Rockledge Ln Unit 4
- 1873 Golden Rain Rd Unit 3
- 1443 Rockledge Ln Unit 6
- 1959 Golden Rain Rd Unit 2
- 1935 Golden Rain Rd Unit 6
- 2109 Skycrest Dr Unit 6
- 2324 Pine Knoll Dr Unit 4
- 2324 Pine Knoll Dr Unit 3
- 2324 Pine Knoll Dr Unit 2
- 2324 Pine Knoll Dr Unit 1
- 2400 Pine Knoll Dr Unit 12
- 2400 Pine Knoll Dr Unit 11
- 2400 Pine Knoll Dr Unit 10
- 2400 Pine Knoll Dr Unit 9
- 2400 Pine Knoll Dr Unit 8
- 2400 Pine Knoll Dr Unit 7
- 2400 Pine Knoll Dr Unit 6
- 2400 Pine Knoll Dr Unit 5
- 2400 Pine Knoll Dr Unit 4
- 2400 Pine Knoll Dr Unit 3
- 2400 Pine Knoll Dr Unit 2
- 2400 Pine Knoll Dr Unit 1
- 2308 Pine Knoll Dr Unit 4
- 2308 Pine Knoll Dr Unit 3
- 2308 Pine Knoll Dr Unit 2
- 2308 Pine Knoll Dr Unit 1
