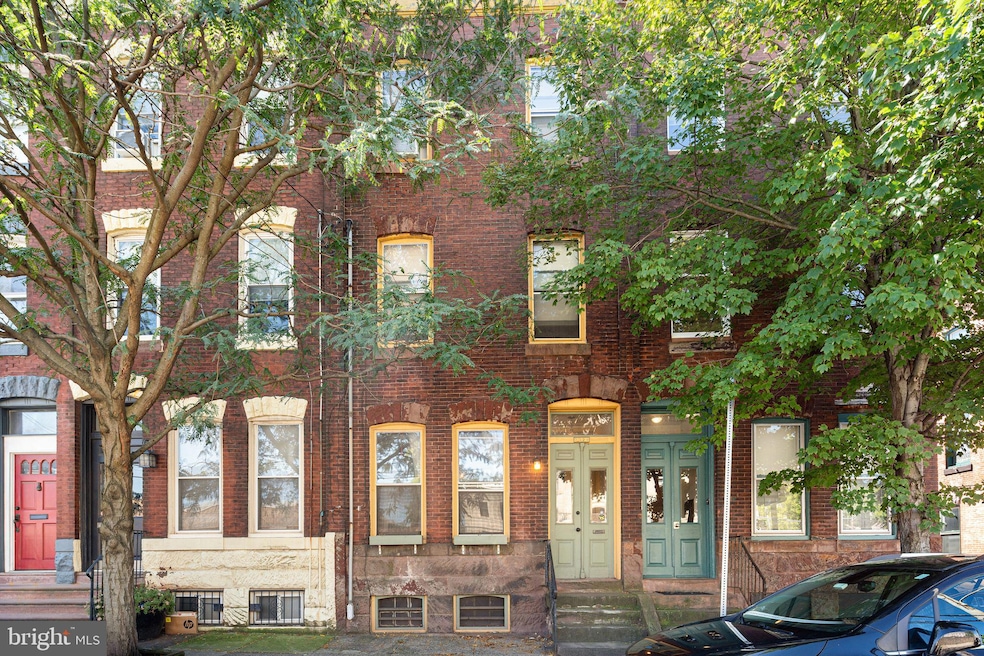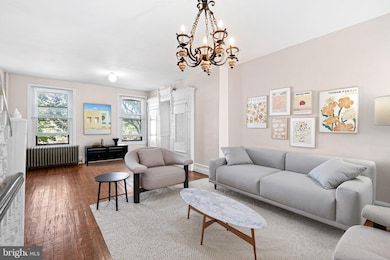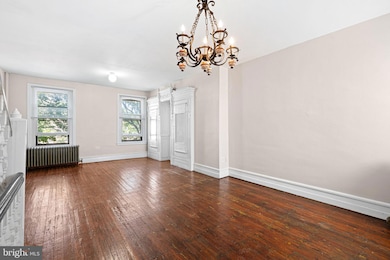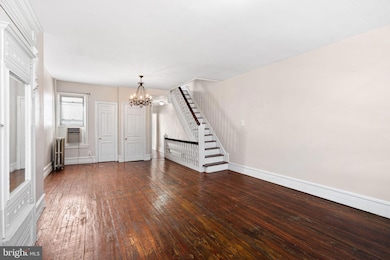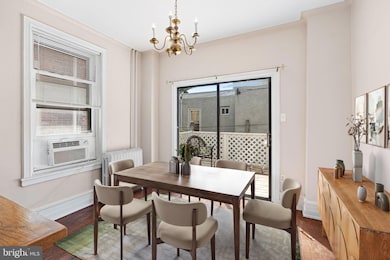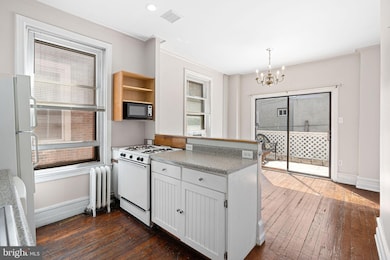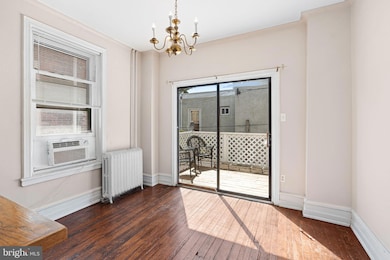2324 Poplar St Unit 2F Philadelphia, PA 19130
Fairmount NeighborhoodHighlights
- Deck
- No HOA
- Crown Molding
- Wood Flooring
- Built-In Features
- 4-minute walk to Eastern State Playpen
About This Home
Welcome to this spacious three-bedroom, two-full bath home in the heart of Fairmount. Featuring original wood flooring throughout, the property is filled with charm and character. Enjoy the comfort of radiant heat, a bright and open layout, and a private deck perfect for relaxing or entertaining. The home also offers in-building laundry for added convenience, two full bathrooms with a thoughtful layout, and warm, inviting spaces with timeless details. Just steps from Fairmount’s vibrant restaurants, cafés, and museums, this home blends classic character with everyday functionality.
Listing Agent
(215) 813-7993 andrewkratz@gmail.com BHHS Fox & Roach-Art Museum License #AB069587 Listed on: 09/11/2025

Townhouse Details
Home Type
- Townhome
Est. Annual Taxes
- $5,295
Year Built
- Built in 1920
Lot Details
- 1,307 Sq Ft Lot
- Lot Dimensions are 16.00 x 71.00
Parking
- On-Street Parking
Home Design
- Stone Foundation
- Masonry
Interior Spaces
- Property has 2 Levels
- Built-In Features
- Crown Molding
- Ceiling Fan
- Living Room
- Dining Room
- Wood Flooring
- Basement
- Laundry in Basement
Kitchen
- Gas Oven or Range
- Dishwasher
Bedrooms and Bathrooms
- 3 Bedrooms
- 2 Full Bathrooms
Laundry
- Washer
- Gas Dryer
Outdoor Features
- Deck
Utilities
- Window Unit Cooling System
- Radiator
- Natural Gas Water Heater
Listing and Financial Details
- Residential Lease
- Security Deposit $2,495
- Tenant pays for electricity, gas
- 12-Month Lease Term
- Available 9/11/25
- $40 Application Fee
- Assessor Parcel Number 152334800
Community Details
Overview
- No Home Owners Association
- Art Museum Area Subdivision
Pet Policy
- No Pets Allowed
Map
Source: Bright MLS
MLS Number: PAPH2536900
APN: 152334800
- 879 N Judson St
- 864 N Judson St
- 870 N Bucknell St
- 808 N Judson St
- 881 N Beechwood St
- 2314 Brown St
- 827 N 25th St
- 877 N Stillman St
- 759 N Ringgold St
- 843 N Stillman St
- 738 N Judson St
- 862 N Stillman St
- 761 N 24th St
- 762 N Taylor St
- 751 N Taylor St
- 1255 N 23rd St
- 827 Corinthian Ave
- 2022 Ogden St
- 2538 W Girard Ave Unit A
- 1220 N Ringgold St
- 876 N 23rd St Unit 3
- 1612 Cambridge St Unit 307
- 1612 Cambridge St Unit 205
- 2518 Poplar St
- 2518 Poplar St
- 932 W College Ave Unit 3
- 769 N Ringgold St Unit A
- 765 N Ringgold St Unit B
- 2341 N College Ave Unit 4
- 2341 N College Ave Unit 3
- 2519 Brown St Unit 1
- 1259 N 23rd St Unit 2
- 1262 N 23rd St
- 2404 W Thompson St Unit A
- 2406 W Thompson St Unit A
- 826 N Woodstock St Unit 1
- 2400 W Thompson St Unit C
- 2601 Poplar St
- 1248 N 25th St Unit . C
- 1201 N 26th St Unit 3rd Floor
