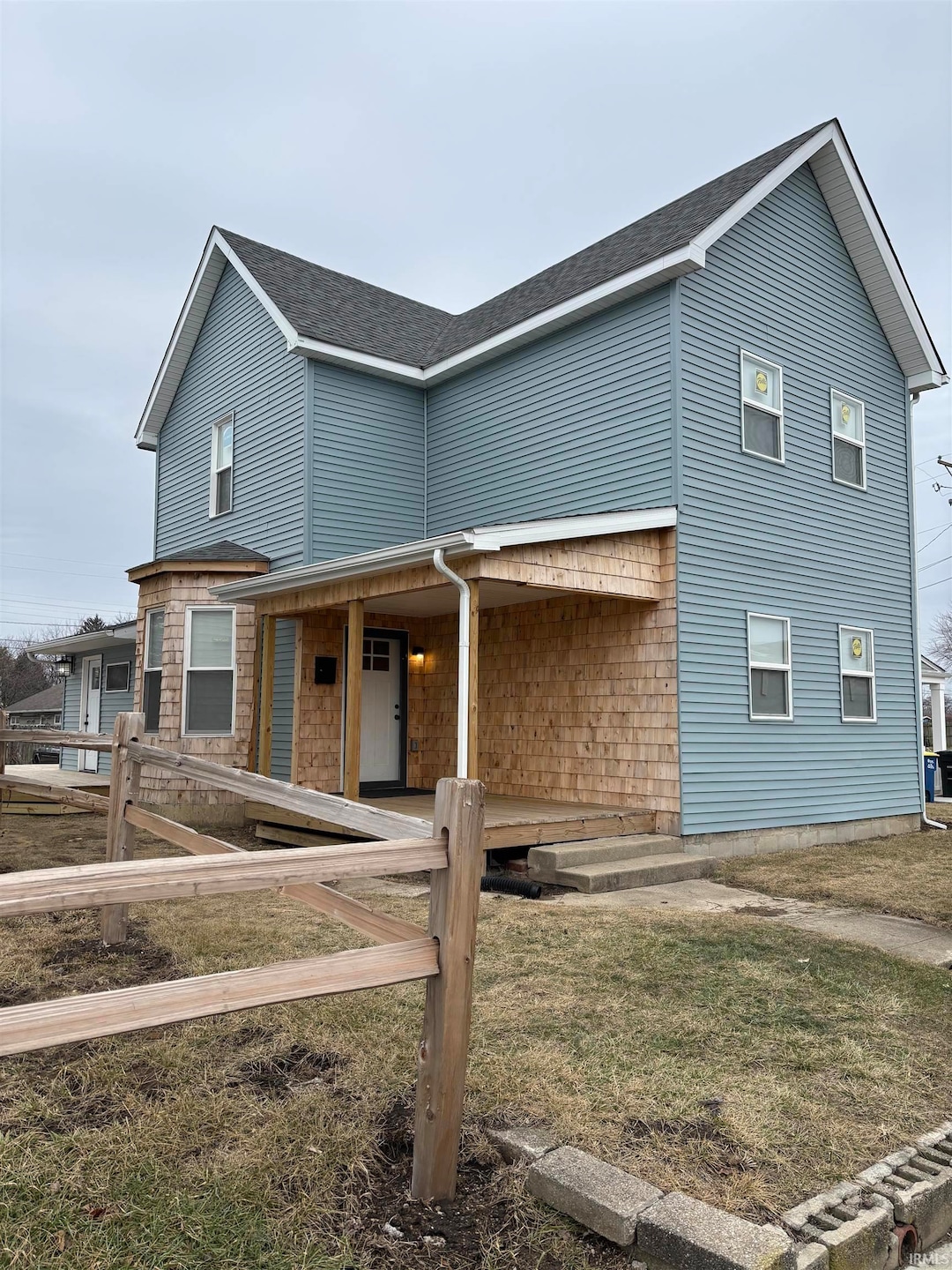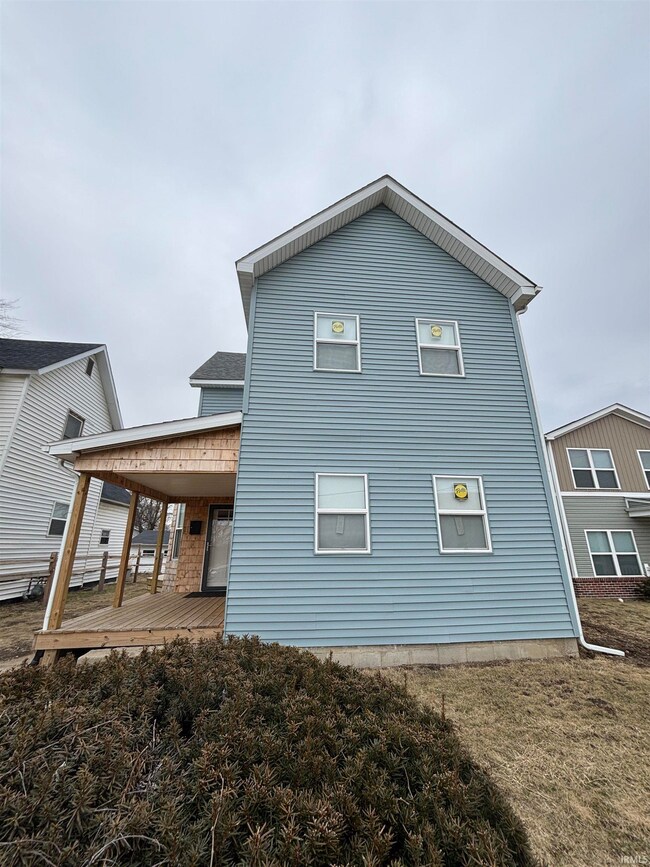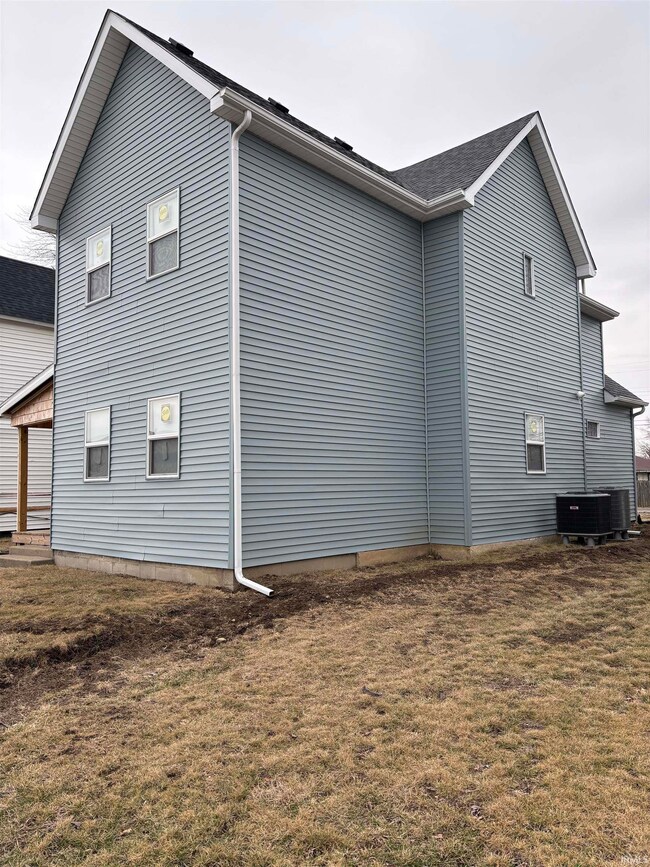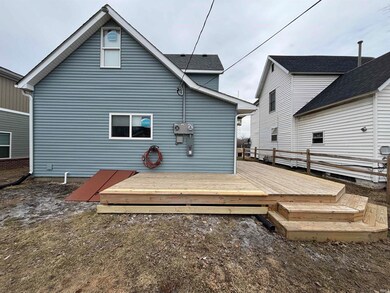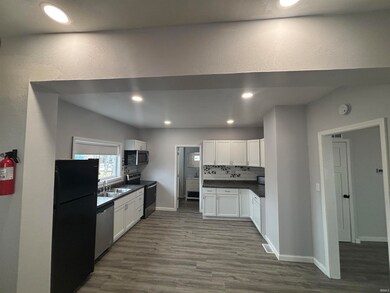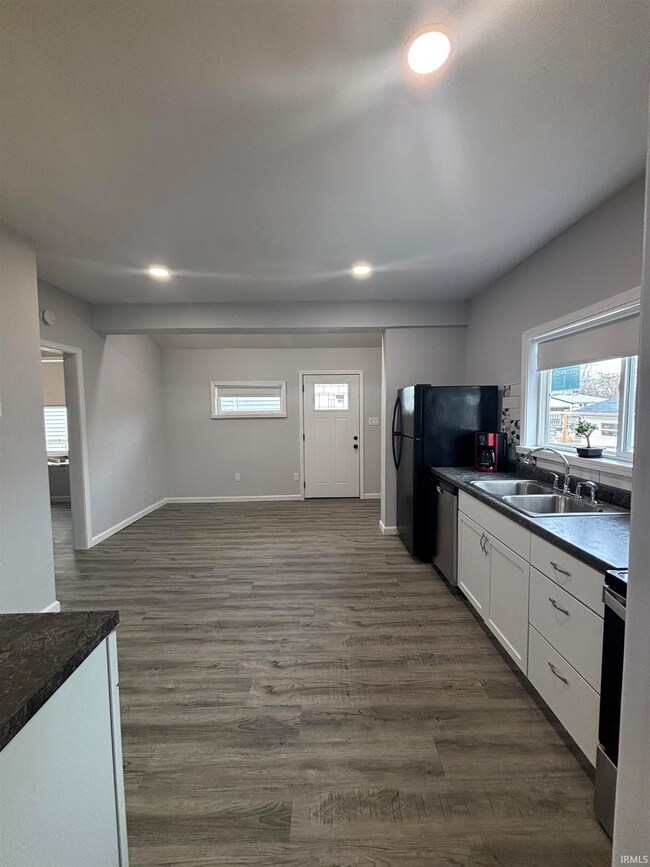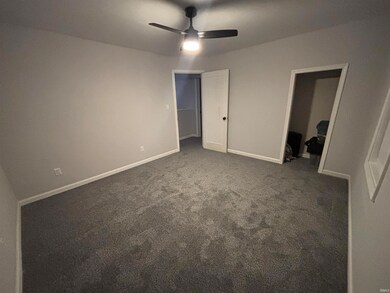
2324 S Walnut St Muncie, IN 47302
Southside NeighborhoodHighlights
- Forced Air Heating and Cooling System
- Level Lot
- Carpet
About This Home
As of April 2025ALL NEW total remodel down to the studs. Pella windows, 2 gas furnaces w/ heat pump, new doors, vinyl plank, carpet, new water line, new gas line, electric water heater owned, 200 amp service, cabinets and solid surface countertops w/ backsplash, vanities, window treatments, new siding, new roof complete tear off 1 layer, stainless steel dishwasher, microwave, electric range, LG washer and dryer, ceiling fans, recessed lighting with dimmer, covered front porch w/ wrap around deck, spring loaded exterior door to basement, front street and rear parking.
Home Details
Home Type
- Single Family
Est. Annual Taxes
- $274
Year Built
- Built in 1887
Lot Details
- 5,227 Sq Ft Lot
- Lot Dimensions are 40x125
- Level Lot
Parking
- Off-Street Parking
Home Design
- Asphalt Roof
- Vinyl Construction Material
Interior Spaces
- 2-Story Property
- Partially Finished Basement
- Crawl Space
Flooring
- Carpet
- Vinyl
Bedrooms and Bathrooms
- 4 Bedrooms
Location
- Suburban Location
Schools
- Southview Elementary School
- Southside Middle School
- Central High School
Utilities
- Forced Air Heating and Cooling System
- Heat Pump System
Listing and Financial Details
- Assessor Parcel Number 18-11-22-151-007.000-003
Ownership History
Purchase Details
Home Financials for this Owner
Home Financials are based on the most recent Mortgage that was taken out on this home.Purchase Details
Purchase Details
Home Financials for this Owner
Home Financials are based on the most recent Mortgage that was taken out on this home.Purchase Details
Similar Homes in Muncie, IN
Home Values in the Area
Average Home Value in this Area
Purchase History
| Date | Type | Sale Price | Title Company |
|---|---|---|---|
| Warranty Deed | $150,000 | None Listed On Document | |
| Warranty Deed | $27,000 | None Listed On Document | |
| Special Warranty Deed | $22,500 | First Title & Escrow | |
| Sheriffs Deed | $29,000 | -- |
Mortgage History
| Date | Status | Loan Amount | Loan Type |
|---|---|---|---|
| Open | $147,283 | FHA | |
| Previous Owner | $28,000 | New Conventional |
Property History
| Date | Event | Price | Change | Sq Ft Price |
|---|---|---|---|---|
| 04/07/2025 04/07/25 | Sold | $150,000 | +0.1% | $84 / Sq Ft |
| 03/08/2025 03/08/25 | Pending | -- | -- | -- |
| 02/28/2025 02/28/25 | For Sale | $149,900 | 0.0% | $84 / Sq Ft |
| 02/19/2025 02/19/25 | Pending | -- | -- | -- |
| 02/14/2025 02/14/25 | For Sale | $149,900 | +566.2% | $84 / Sq Ft |
| 11/13/2023 11/13/23 | Sold | $22,500 | 0.0% | $13 / Sq Ft |
| 11/02/2023 11/02/23 | Pending | -- | -- | -- |
| 10/27/2023 10/27/23 | Price Changed | $22,500 | -24.7% | $13 / Sq Ft |
| 09/26/2023 09/26/23 | For Sale | $29,900 | -- | $17 / Sq Ft |
Tax History Compared to Growth
Tax History
| Year | Tax Paid | Tax Assessment Tax Assessment Total Assessment is a certain percentage of the fair market value that is determined by local assessors to be the total taxable value of land and additions on the property. | Land | Improvement |
|---|---|---|---|---|
| 2024 | $528 | $27,400 | $5,200 | $22,200 |
| 2023 | $499 | $17,800 | $4,300 | $13,500 |
| 2022 | $513 | $19,700 | $4,300 | $15,400 |
| 2021 | $525 | $20,300 | $4,900 | $15,400 |
| 2020 | $555 | $21,800 | $4,900 | $16,900 |
| 2019 | $555 | $21,800 | $4,900 | $16,900 |
| 2018 | $591 | $23,600 | $5,500 | $18,100 |
| 2017 | $601 | $24,100 | $6,000 | $18,100 |
| 2016 | $601 | $24,100 | $6,000 | $18,100 |
| 2014 | $683 | $31,500 | $6,700 | $24,800 |
| 2013 | -- | $31,200 | $6,700 | $24,500 |
Agents Affiliated with this Home
-
Mark Covault

Seller's Agent in 2025
Mark Covault
F.C. Tucker Muncie, REALTORS
(765) 289-2228
3 in this area
38 Total Sales
-
Diana Martin

Buyer's Agent in 2025
Diana Martin
NonMember MEIAR
(765) 747-7197
112 in this area
3,827 Total Sales
-
Bryce Conyers

Seller's Agent in 2023
Bryce Conyers
Starr Real Estate LLC
(765) 215-0617
8 in this area
246 Total Sales
Map
Source: Indiana Regional MLS
MLS Number: 202504749
APN: 18-11-22-151-007.000-003
- 2416 S Elm St
- 2001 S Jefferson St
- 2806 S Walnut St
- 200 W Memorial Dr
- 310 W 22nd St
- 2813 S Monroe St
- 1720 S Jefferson St
- 1724 S Elm St
- 1702 S High St
- 1715 S Madison St
- 2310 S Hackley St
- 2206 S Hackley St
- 2015 S Hackley St
- 810 W 16th St
- 3003 S Madison St
- 2815 S Pershing Dr
- 1921 S Hackley St
- 2814 S Pershing Dr
- 2410 S Ebright St
- 802 W 13th St
