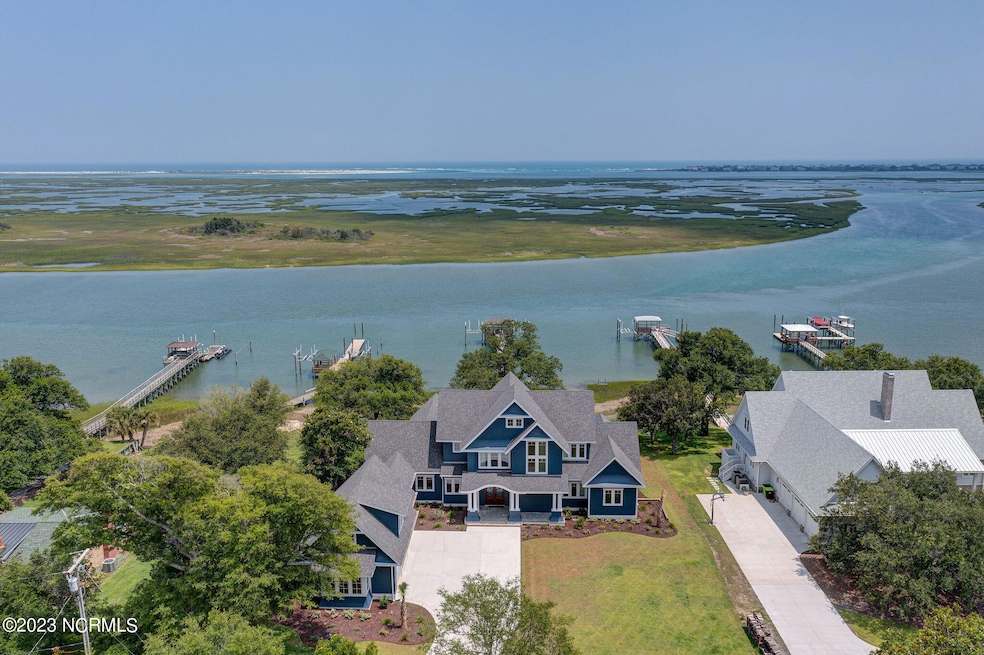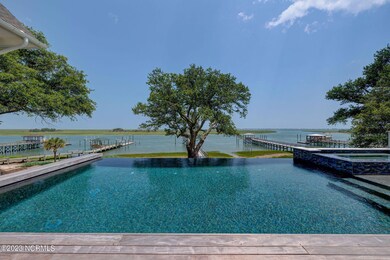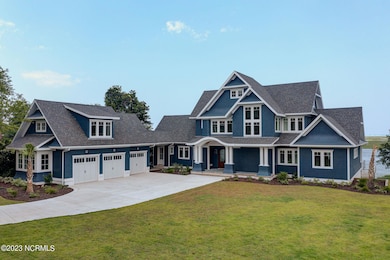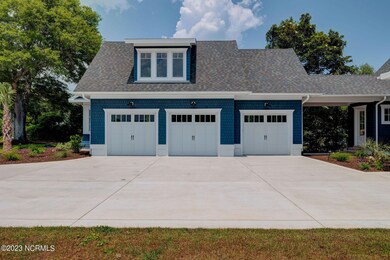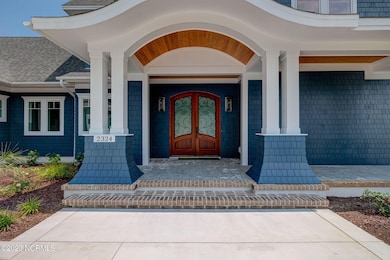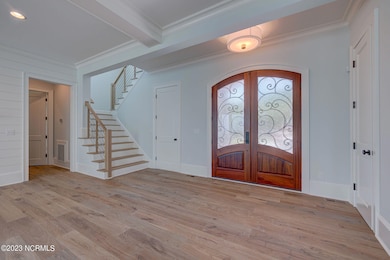
2324 Scotts Hill Loop Rd Wilmington, NC 28411
Highlights
- Deeded Waterfront Access Rights
- Ocean View
- Boat Lift
- South Topsail Elementary School Rated A-
- Boat Ramp
- Boat Slip
About This Home
As of October 2023It is time to introduce 2324 Scotts Hill Loop Road- a waterfront sanctuary which offers the perfect blend of luxury and tranquility. Set high on a rare waterfront bluff, this Frank Williams custom new build embraces over 3700 square feet and fronts the Intracoastal Waterway with panoramic ocean views. Wrapped in eastern white cedar with a chic open floor plan, this 4 bedroom 3 1/2 bathroom home features artisan details with precision craftsmanship nestled amongst soothing color palettes - all enhanced with abundant natural light to captivate the elegant and refined coastal lifestyle. Resort like amenities blend seamlessly to create a relaxing oasis and include a heated saltwater infinity pool with sundeck and expansive hot tub, outdoor kitchen and shower, multiple covered decks for endless entertaining opportunities, and pier with gazebo centered between two 10,000 pound lifts for boats and friends to visit. The Gourmet kitchen is a must see with the highest quality finishes and top-of-the line Jenn Air appliances, separate refrigerator and freezer, wine refrigerator, vegetable sink, a beverage refrigerator, and even a chef desired warming drawer. Enjoy the private office with an extraordinary view of the Infinity pool and Intracoastal just off of the master bedroom. All within minutes from historic downtown Wilmington as well as pristine beaches. This is a rare offering that presents ultimate spaciousness in an ideal location and the best of coastal living!
Last Agent to Sell the Property
Wicker Properties of the Carolinas, Inc. License #274086 Listed on: 06/30/2023
Home Details
Home Type
- Single Family
Est. Annual Taxes
- $12,145
Year Built
- Built in 2023
Lot Details
- 0.88 Acre Lot
- Lot Dimensions are 141 x 431 x 130 x 308
- Waterfront
- Property fronts a private road
- Irrigation
- Property is zoned RP
Property Views
- Ocean
- Intracoastal
Home Design
- Wood Frame Construction
- Architectural Shingle Roof
- Shake Siding
- Stick Built Home
- Cedar
Interior Spaces
- 3,770 Sq Ft Home
- 2-Story Property
- Wet Bar
- Bar Fridge
- Tray Ceiling
- Ceiling height of 9 feet or more
- Ceiling Fan
- 1 Fireplace
- Mud Room
- Great Room
- Family Room
- Combination Dining and Living Room
- Home Office
- Crawl Space
Kitchen
- Gas Oven
- Gas Cooktop
- Freezer
- Dishwasher
- Kitchen Island
Flooring
- Wood
- Tile
Bedrooms and Bathrooms
- 4 Bedrooms
- Primary Bedroom on Main
- Walk-In Closet
- Walk-in Shower
Laundry
- Laundry Room
- Dryer
- Washer
Attic
- Storage In Attic
- Pull Down Stairs to Attic
Home Security
- Home Security System
- Intercom
- Fire and Smoke Detector
Parking
- 3 Car Attached Garage
- Driveway
Pool
- In Ground Pool
- Spa
- Outdoor Shower
Outdoor Features
- Deeded Waterfront Access Rights
- Pier
- Sailboat Water Access
- Boat Lift
- Boat Ramp
- Boat Slip
- Balcony
- Deck
- Covered patio or porch
- Gazebo
- Outdoor Gas Grill
Schools
- South Topsail Elementary School
- Topsail Middle School
- Topsail High School
Utilities
- Central Air
- Heat Pump System
- Power Generator
- Whole House Permanent Generator
- Propane
- Fuel Tank
- On Site Septic
- Septic Tank
Community Details
- No Home Owners Association
Listing and Financial Details
- Assessor Parcel Number 3280-25-0560-0000
Ownership History
Purchase Details
Home Financials for this Owner
Home Financials are based on the most recent Mortgage that was taken out on this home.Purchase Details
Home Financials for this Owner
Home Financials are based on the most recent Mortgage that was taken out on this home.Similar Homes in Wilmington, NC
Home Values in the Area
Average Home Value in this Area
Purchase History
| Date | Type | Sale Price | Title Company |
|---|---|---|---|
| Warranty Deed | $4,527,000 | None Listed On Document | |
| Warranty Deed | $1,300,000 | None Available |
Mortgage History
| Date | Status | Loan Amount | Loan Type |
|---|---|---|---|
| Open | $2,999,990 | New Conventional | |
| Previous Owner | $72,000 | Future Advance Clause Open End Mortgage |
Property History
| Date | Event | Price | Change | Sq Ft Price |
|---|---|---|---|---|
| 10/12/2023 10/12/23 | Sold | $4,527,000 | -9.4% | $1,201 / Sq Ft |
| 08/19/2023 08/19/23 | Pending | -- | -- | -- |
| 07/05/2023 07/05/23 | For Sale | $4,999,000 | +284.5% | $1,326 / Sq Ft |
| 12/30/2020 12/30/20 | Sold | $1,300,000 | -7.1% | $918 / Sq Ft |
| 11/19/2020 11/19/20 | Pending | -- | -- | -- |
| 11/14/2020 11/14/20 | For Sale | $1,400,000 | -- | $989 / Sq Ft |
Tax History Compared to Growth
Tax History
| Year | Tax Paid | Tax Assessment Tax Assessment Total Assessment is a certain percentage of the fair market value that is determined by local assessors to be the total taxable value of land and additions on the property. | Land | Improvement |
|---|---|---|---|---|
| 2024 | $12,145 | $1,291,339 | $308,681 | $982,658 |
| 2023 | $9,328 | $1,009,049 | $308,681 | $700,368 |
| 2022 | $2,901 | $348,481 | $308,681 | $39,800 |
| 2021 | $2,680 | $308,681 | $308,681 | $0 |
| 2020 | $4,372 | $511,992 | $342,979 | $169,013 |
| 2019 | $3,252 | $377,471 | $342,979 | $34,492 |
| 2018 | $4,524 | $505,957 | $446,490 | $59,467 |
| 2017 | $4,524 | $505,957 | $446,490 | $59,467 |
| 2016 | $4,474 | $505,957 | $446,490 | $59,467 |
| 2015 | $4,456 | $505,957 | $446,490 | $59,467 |
| 2014 | $3,473 | $505,957 | $446,490 | $59,467 |
| 2013 | -- | $505,957 | $446,490 | $59,467 |
| 2012 | -- | $505,957 | $446,490 | $59,467 |
Agents Affiliated with this Home
-

Seller's Agent in 2023
Shelly Wagner
Wicker Properties of the Carolinas, Inc.
(910) 686-5588
13 in this area
82 Total Sales
-
J
Buyer's Agent in 2023
Jim Shields
Wilkinson ERA Real Estate
(980) 721-8081
1 in this area
27 Total Sales
-

Seller's Agent in 2020
Kristin Freeman
BlueStar Real Estate, LLC
(910) 508-6077
18 in this area
58 Total Sales
-

Buyer's Agent in 2020
Laura Betz
RE/MAX
(910) 233-7369
28 in this area
187 Total Sales
-

Buyer Co-Listing Agent in 2020
Sarah Kober
RE/MAX
(910) 777-2786
5 in this area
59 Total Sales
Map
Source: Hive MLS
MLS Number: 100392512
APN: 3280-25-0560-0000
- 2165 Scotts Hill Loop Rd
- Tract 200a Padrick Ln
- 203 Abbey Ln
- 103 Coppers Trail
- 2645 Scotts Hill Loop Rd
- 109 Live Oak Ln
- 333 Scottsdale Dr
- 2790 Scotts Hill Loop Rd
- 202 Cedar Find Cove
- 126 Francis Marion Dr
- 112 Francis Marion Dr
- 348 Lafayette St
- 104 Inlet Dr
- 107 Vella Ln
- 8707 Lowes Island Dr
- 216 La Salle St
- 8948 Woodcreek Cir
- 8956 Woodcreek Cir
- 5 Oyster Catcher Rd
- 1117 Futch Creek Rd
