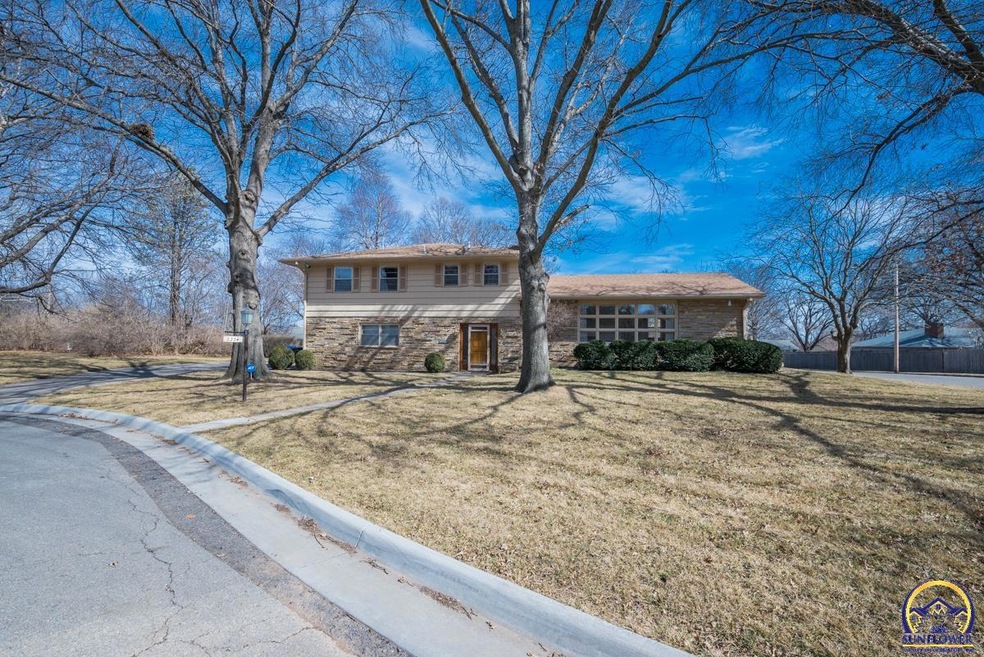
2324 SW Meadow Ct Topeka, KS 66614
West Topeka NeighborhoodHighlights
- Living Room with Fireplace
- Home Office
- 2 Car Attached Garage
- Corner Lot
- Formal Dining Room
- Forced Air Cooling System
About This Home
As of June 2025Substantial mid-century split-level in mint condition. Graceful in design, beautifully maintained, fabulous space in living area dimensions. Swanky extras include indirect lighting, an oversized patio, yards and yards of windows in the original design and even more in the sunroom addition, multiple dedicated spaces for all kinds of fun, thoughtful details throughout. Even the light switches are special. Custom Woods cabinetry in updated kitchen and baths. Heated master bath floor, of course. Impressive list of improvements, additions, and maintenance details provided from Sellers' 47 years living here. Open on Saturday 11am-12:30pm and on Sunday 2-4pm. Sellers will review offers at 2pm on Tuesday, March 8.
Last Agent to Sell the Property
Kirk & Cobb, Inc. License #AB00011365 Listed on: 03/05/2022
Home Details
Home Type
- Single Family
Est. Annual Taxes
- $3,037
Year Built
- Built in 1953
Lot Details
- Privacy Fence
- Wood Fence
- Corner Lot
- Paved or Partially Paved Lot
- Sprinkler System
Parking
- 2 Car Attached Garage
Home Design
- Split Level Home
- Poured Concrete
- Composition Roof
- Stone Exterior Construction
- Stick Built Home
Interior Spaces
- Multiple Fireplaces
- Wood Burning Fireplace
- Living Room with Fireplace
- Formal Dining Room
- Home Office
- Recreation Room with Fireplace
- Carpet
- Laundry in Garage
- Basement
Kitchen
- Electric Range
- Dishwasher
Bedrooms and Bathrooms
- 4 Bedrooms
- 0.5 Bathroom
Outdoor Features
- Patio
Schools
- Mcclure Elementary School
- French Middle School
- Topeka West High School
Utilities
- Forced Air Cooling System
- Multiple Heating Units
- Hydronic Heating System
- Heat Pump System
- Hot Water Heating System
- Gas Water Heater
Ownership History
Purchase Details
Home Financials for this Owner
Home Financials are based on the most recent Mortgage that was taken out on this home.Purchase Details
Home Financials for this Owner
Home Financials are based on the most recent Mortgage that was taken out on this home.Similar Homes in Topeka, KS
Home Values in the Area
Average Home Value in this Area
Purchase History
| Date | Type | Sale Price | Title Company |
|---|---|---|---|
| Warranty Deed | -- | Kansas Secured Title | |
| Deed | -- | Lawyers Title Of Topeka |
Mortgage History
| Date | Status | Loan Amount | Loan Type |
|---|---|---|---|
| Previous Owner | $247,000 | New Conventional |
Property History
| Date | Event | Price | Change | Sq Ft Price |
|---|---|---|---|---|
| 06/12/2025 06/12/25 | Sold | -- | -- | -- |
| 04/13/2025 04/13/25 | Pending | -- | -- | -- |
| 04/10/2025 04/10/25 | For Sale | $324,900 | +22.6% | $108 / Sq Ft |
| 04/19/2022 04/19/22 | Sold | -- | -- | -- |
| 03/08/2022 03/08/22 | Pending | -- | -- | -- |
| 03/05/2022 03/05/22 | For Sale | $265,000 | -- | $97 / Sq Ft |
Tax History Compared to Growth
Tax History
| Year | Tax Paid | Tax Assessment Tax Assessment Total Assessment is a certain percentage of the fair market value that is determined by local assessors to be the total taxable value of land and additions on the property. | Land | Improvement |
|---|---|---|---|---|
| 2025 | $4,361 | $31,050 | -- | -- |
| 2023 | $4,361 | $28,992 | $0 | $0 |
| 2022 | $3,244 | $21,572 | $0 | $0 |
| 2021 | $3,037 | $19,260 | $0 | $0 |
| 2020 | $2,858 | $18,343 | $0 | $0 |
| 2019 | $2,763 | $17,638 | $0 | $0 |
| 2018 | $2,684 | $17,124 | $0 | $0 |
| 2017 | $2,690 | $17,124 | $0 | $0 |
| 2014 | $2,716 | $17,124 | $0 | $0 |
Agents Affiliated with this Home
-
Annette Harper

Seller's Agent in 2025
Annette Harper
Coldwell Banker American Home
(785) 633-9146
40 in this area
349 Total Sales
-
Graham Bonsall

Buyer's Agent in 2025
Graham Bonsall
Coldwell Banker American Home
(785) 409-9760
9 in this area
49 Total Sales
-
Helen Crow

Seller's Agent in 2022
Helen Crow
Kirk & Cobb, Inc.
(785) 817-8686
15 in this area
163 Total Sales
-
Melissa Herdman

Seller Co-Listing Agent in 2022
Melissa Herdman
Kirk & Cobb, Inc.
(785) 250-7020
25 in this area
421 Total Sales
-
Dee Anderson

Buyer's Agent in 2022
Dee Anderson
Coldwell Banker American Home
(785) 220-4232
2 in this area
34 Total Sales
Map
Source: Sunflower Association of REALTORS®
MLS Number: 222763
APN: 142-10-0-20-19-023-000
- 5044 SW 22nd St
- 5507 SW 23rd Terrace
- 2568 SW Kent St
- 4918 SW 28th St
- 2801 SW Sunset Rd
- 000 U S 75
- 2033 SW James St
- 2500 SW Burnett Rd
- 0000C SW 22nd Terrace
- 0000B SW 22nd Terrace
- 0000A SW 22nd Terrace
- 0000 SW 22nd Terrace
- 2518 SW Arrowhead Rd
- 5747 SW 22nd Terrace Unit 1
- 0000 SW 26th Terrace Unit Lot 6, Block B
- 8016 SW 26th Terrace Unit Lot 10, Block B
- 8008 SW 26th Terrace Unit Lot 8, Block B
- 2837 SW Hillcrest Rd
- 4411 SW 21st St
- 1813 SW Prairie Rd






