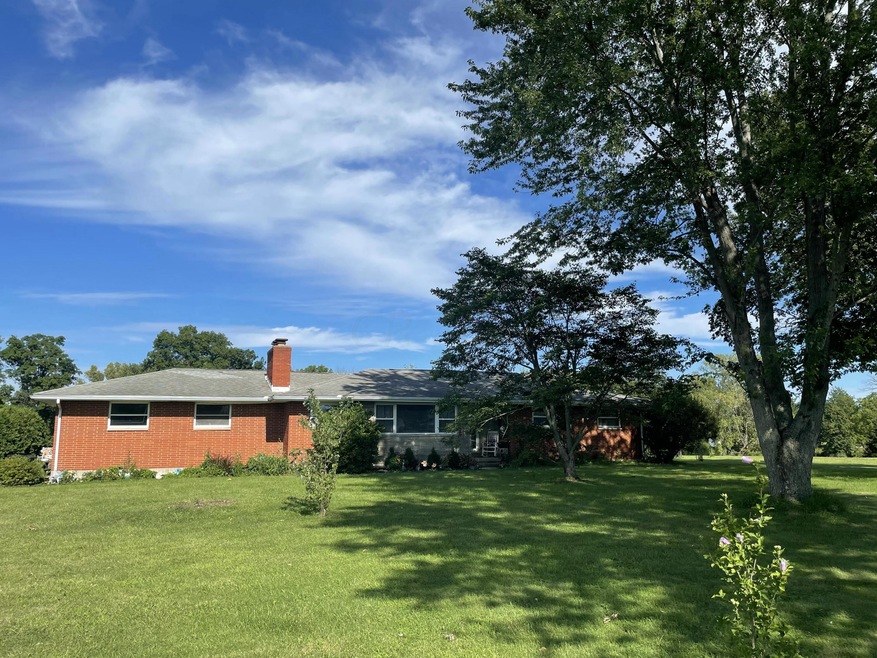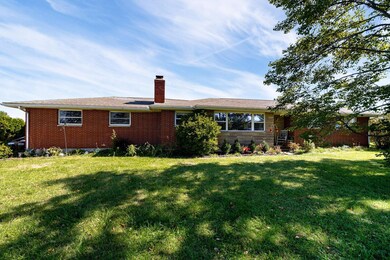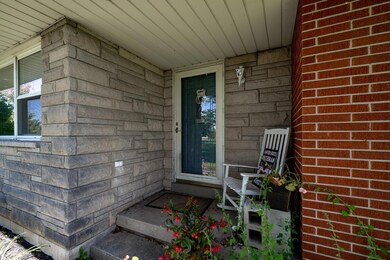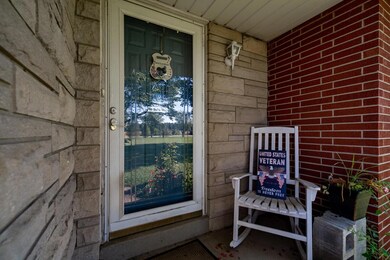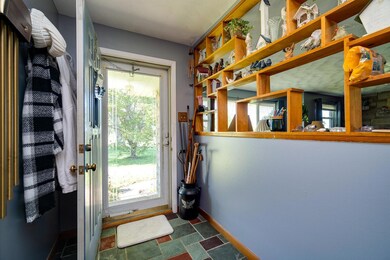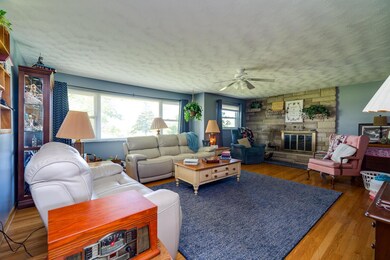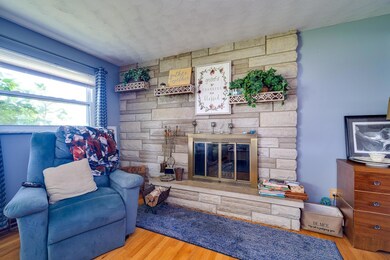
Estimated Value: $424,000 - $470,000
Highlights
- In Ground Pool
- Ranch Style House
- Forced Air Heating and Cooling System
- Deck
- Whole House Fan
- 2 Car Garage
About This Home
As of February 2022Come check out this beautiful 3 bedroom RANCH home that sits on just over 5 acres with an outbuilding! Enjoy the in-ground pool and deck. This home features lots of space with a mostly finished basement including den/rec room and an additional kitchen. Lots of possibilities to make this well-maintained house your new home!
Last Listed By
Pamela Edwards
e-Merge Real Estate Listed on: 10/01/2021
Home Details
Home Type
- Single Family
Est. Annual Taxes
- $3,651
Year Built
- Built in 1963
Lot Details
- 5.08 Acre Lot
Parking
- 2 Car Garage
Home Design
- Ranch Style House
- Brick Exterior Construction
- Block Foundation
Interior Spaces
- 2,516 Sq Ft Home
- Insulated Windows
- Vinyl Flooring
- Basement
- Recreation or Family Area in Basement
- Laundry on lower level
Kitchen
- Electric Range
- Dishwasher
Bedrooms and Bathrooms
- 3 Main Level Bedrooms
Outdoor Features
- In Ground Pool
- Deck
- Outbuilding
Utilities
- Whole House Fan
- Forced Air Heating and Cooling System
- Heating System Uses Propane
- Water Filtration System
- Well
- Private Sewer
Listing and Financial Details
- Assessor Parcel Number C05-0001-0002-0-0026-00
Ownership History
Purchase Details
Home Financials for this Owner
Home Financials are based on the most recent Mortgage that was taken out on this home.Purchase Details
Purchase Details
Home Financials for this Owner
Home Financials are based on the most recent Mortgage that was taken out on this home.Purchase Details
Similar Homes in Xenia, OH
Home Values in the Area
Average Home Value in this Area
Purchase History
| Date | Buyer | Sale Price | Title Company |
|---|---|---|---|
| Whalley Joanna H | $442,000 | None Listed On Document | |
| Barnett Mark W | -- | -- | |
| Barnett Mark W | -- | First Ohio Title | |
| Donaldson Loren H | $148,000 | -- |
Mortgage History
| Date | Status | Borrower | Loan Amount |
|---|---|---|---|
| Open | Whalley Joanna H | $442,000 | |
| Previous Owner | Barnett Mark W | $279,920 |
Property History
| Date | Event | Price | Change | Sq Ft Price |
|---|---|---|---|---|
| 02/01/2022 02/01/22 | Sold | $349,900 | 0.0% | $139 / Sq Ft |
| 10/01/2021 10/01/21 | For Sale | $349,900 | -- | $139 / Sq Ft |
Tax History Compared to Growth
Tax History
| Year | Tax Paid | Tax Assessment Tax Assessment Total Assessment is a certain percentage of the fair market value that is determined by local assessors to be the total taxable value of land and additions on the property. | Land | Improvement |
|---|---|---|---|---|
| 2024 | $4,997 | $109,640 | $26,190 | $83,450 |
| 2023 | $4,997 | $109,640 | $26,190 | $83,450 |
| 2022 | $3,759 | $83,060 | $23,700 | $59,360 |
| 2021 | $3,809 | $83,060 | $23,700 | $59,360 |
| 2020 | $3,396 | $83,060 | $23,700 | $59,360 |
| 2019 | $3,396 | $74,190 | $20,030 | $54,160 |
| 2018 | $3,409 | $74,190 | $20,030 | $54,160 |
| 2017 | $3,294 | $74,190 | $20,030 | $54,160 |
| 2016 | $3,294 | $71,080 | $19,330 | $51,750 |
| 2015 | $1,651 | $71,080 | $19,330 | $51,750 |
| 2014 | $1,582 | $71,080 | $19,330 | $51,750 |
Agents Affiliated with this Home
-
P
Seller's Agent in 2022
Pamela Edwards
e-Merge Real Estate
-
R
Seller Co-Listing Agent in 2022
Robert Hodge
e-Merge Real Estate
-
N
Buyer's Agent in 2022
NON MEMBER
NON MEMBER OFFICE
Map
Source: Columbus and Central Ohio Regional MLS
MLS Number: 221035032
APN: C05-0001-0002-0-0026-00
- 1795 Needmore Rd
- 2783 Us Route 68 S
- 1284 Boyd Rd
- 1488 U S 68
- 1253 Us Rt 68
- 2268 E Spring Valley Paintersville Rd
- 3620 Old Winchester Trail
- 3050 Hoop Rd
- 2959 Waynesville Jamestown Rd
- 668 New Burlington Rd
- 3110 Bone Rd
- 3107 Paintersville New Jasper Rd
- 00 Paintersville New Jasper Rd
- 2134 Elam Rd
- 2973 Bristol Dr
- 1444 Triple Crown Way
- 2958 Cemetery Rd
- 322 Lake St
- 1258 Arlington Dr
- 00 Mcdowell St
- 2324 Us Route 68 S
- 2324 U S 68 S
- 1409 Waynesville Jamestown Rd
- 2330 Us Route 68 S
- 1525 Waynesville Jamestown Rd
- 1525 Waynesville Jamestown Rd
- 2291 Us Route 68 S
- 2343 U S 68 S
- 2343 Us Route 68 S
- 2343 Us Route 68 S
- 2343 Us 68 S
- 2343 Us Route 68 S
- 1595 Hussey Rd
- 2344 Us Route 68 S
- 2270 U S 68
- 1345 Waynesville Jamestown Rd
- 1633 Waynesville Jamestown Rd
- 2374 Us Route 68 S
- 1645 Hussey Rd
- 2400 Us Route 68 S
