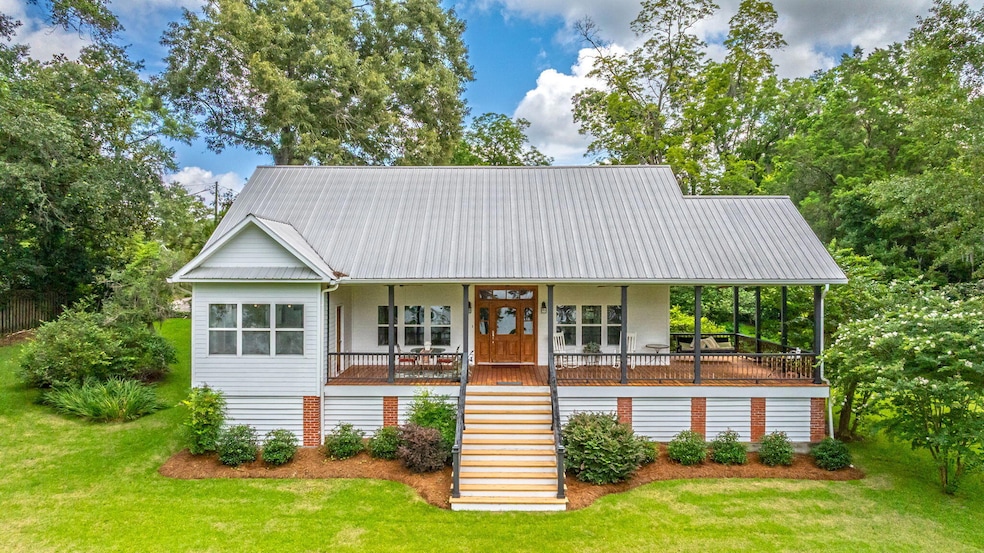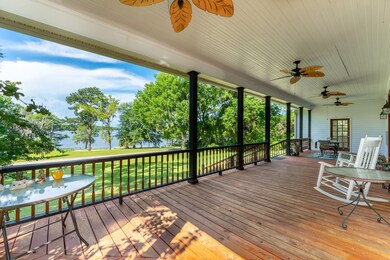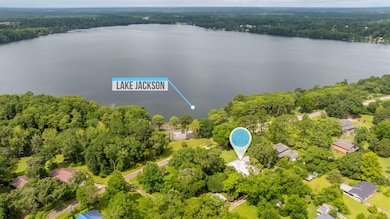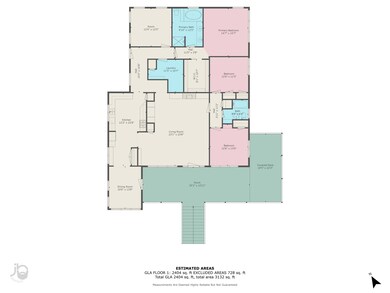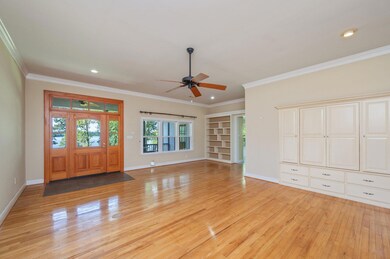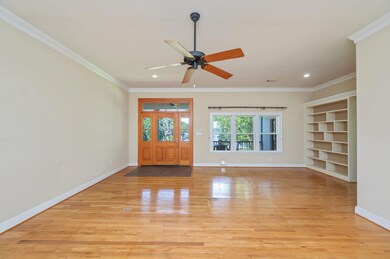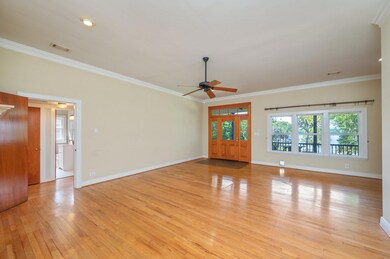
23243 4th Ave Florala, AL 36442
Estimated payment $3,337/month
Highlights
- Lake View
- Vaulted Ceiling
- Covered patio or porch
- Contemporary Architecture
- Wood Flooring
- Additional Land
About This Home
Discover living at its finest in this charming 4-bed, 2-bath home overlooking beautiful Lake Jackson. This home features a spacious lot with generous outdoor space perfect for entertaining or simply enjoying the serene water views. The standout feature is undoubtedly the large front porch, recently renovated in 21, offering a perfect spot to enjoy your morning coffee while taking in the scenery. Inside, you'll find four roomy bedrooms filled with natural light streaming through oversized windows. The home includes practical amenities like a deep irrigation well and a brand-new HVAC installed in 24. For added security during severe weather, there's an impressive storm cellar located beneath the house. Located in Florala, this property offers everything you are looking for. the perfect blend of comfortable living and natural beauty. With its lake views and thoughtful updates, this is more than just a houseit's a retreat you've been dreaming about.
Property Details
Home Type
- Multi-Family
Est. Annual Taxes
- $230
Year Built
- Built in 1951
Lot Details
- 0.65 Acre Lot
- Lot Dimensions are 150x190x189.21x149.99
- Sprinkler System
- Cleared Lot
- Additional Land
Home Design
- Contemporary Architecture
- Property Attached
- Metal Roof
- Vinyl Trim
- Cement Board or Planked
Interior Spaces
- 2,404 Sq Ft Home
- 1-Story Property
- Built-in Bookshelves
- Woodwork
- Vaulted Ceiling
- Ceiling Fan
- Gas Fireplace
- Double Pane Windows
- Living Room
- Dining Room
- Lake Views
Kitchen
- Gas Oven or Range
- <<microwave>>
- Ice Maker
- Dishwasher
Flooring
- Wood
- Painted or Stained Flooring
- Wall to Wall Carpet
- Tile
Bedrooms and Bathrooms
- 4 Bedrooms
- En-Suite Primary Bedroom
- 2 Full Bathrooms
- Cultured Marble Bathroom Countertops
- Dual Vanity Sinks in Primary Bathroom
- Garden Bath
Laundry
- Laundry Room
- Exterior Washer Dryer Hookup
Outdoor Features
- Covered patio or porch
Schools
- See Remarks Elementary And Middle School
- See Remarks High School
Utilities
- Central Heating and Cooling System
- Well
- Electric Water Heater
- Community Sewer or Septic
- Cable TV Available
Community Details
- Garrett Addition Subdivision
Listing and Financial Details
- Assessor Parcel Number 23 32 06 23 3 001 021.000
Map
Home Values in the Area
Average Home Value in this Area
Tax History
| Year | Tax Paid | Tax Assessment Tax Assessment Total Assessment is a certain percentage of the fair market value that is determined by local assessors to be the total taxable value of land and additions on the property. | Land | Improvement |
|---|---|---|---|---|
| 2024 | $230 | $25,000 | $2,540 | $22,460 |
| 2023 | $230 | $19,388 | $2,050 | $17,338 |
| 2022 | $94 | $17,470 | $1,860 | $15,610 |
| 2021 | $0 | $15,656 | $1,860 | $13,796 |
| 2020 | $0 | $16,060 | $1,860 | $14,200 |
| 2019 | $0 | $14,120 | $1,860 | $12,260 |
| 2018 | $0 | $13,520 | $1,860 | $11,660 |
| 2017 | $0 | $0 | $0 | $0 |
| 2016 | -- | $0 | $0 | $0 |
| 2015 | -- | $0 | $0 | $0 |
| 2014 | -- | $0 | $0 | $0 |
| 2013 | -- | $11,766 | $1,853 | $9,913 |
Property History
| Date | Event | Price | Change | Sq Ft Price |
|---|---|---|---|---|
| 07/13/2025 07/13/25 | Price Changed | $599,000 | -7.8% | $249 / Sq Ft |
| 06/19/2025 06/19/25 | For Sale | $649,900 | -- | $270 / Sq Ft |
Purchase History
| Date | Type | Sale Price | Title Company |
|---|---|---|---|
| Warranty Deed | $550,000 | None Listed On Document | |
| Warranty Deed | -- | None Available |
Mortgage History
| Date | Status | Loan Amount | Loan Type |
|---|---|---|---|
| Previous Owner | $402,000 | New Conventional |
Similar Home in Florala, AL
Source: Emerald Coast Association of REALTORS®
MLS Number: 979193
APN: 32-06-23-3-001-021.000
- 1.84 Acres 4th Ave
- 24147 Fifth Ave
- 56 Lots 10th St
- 24353 5th Ave
- 23763 3rd Ave
- 23884 Goldenrod Ave
- 23251 Fifth Ave
- 795 Lake Dr
- 24776 Fifth Ave
- 938 5th St
- 000 Al Hwy 54
- 627 3rd St
- 0 Jackson Shores Unit 24552
- 537 3rd St
- 1444 Sixth St
- 669 5th St
- Lot 2 Shores Ave
- 7 Landing Ave
- 22594 W 8th Ave
- 22438 W 6th Ave
- 7200 Highway 85 N
- 3407 Helms Farm Rd
- 6537 Torrey Pines
- 6709 Sarah Ann Way
- 3059 Heritage Plantation Blvd
- 3529 Sugar Maple Ln
- 3530 Sugar Maple Ln
- 3527 Shadbush Ln
- 3581 Sugar Maple Ln
- 8663 Highway 83 N Unit A
- 6444 Kylito Cir
- 6113 Magnolia Ln N
- 3154 Maple St
- 3160 Vaccari Ct
- 3437 Auburn Rd
- 3161 Haskell Langley Rd
- 3150 Vaccari Ct
- 6135 Robin Rd
- 441 Bell Dr
- 6224 Travelers Rest Ct
