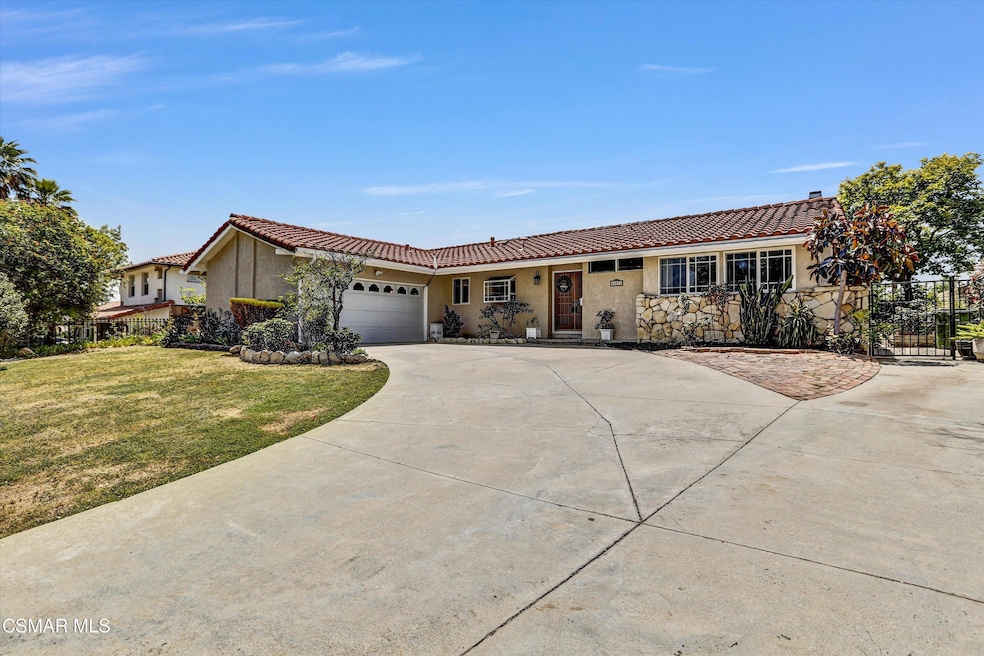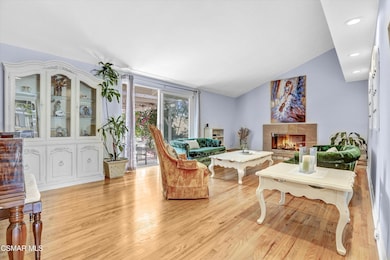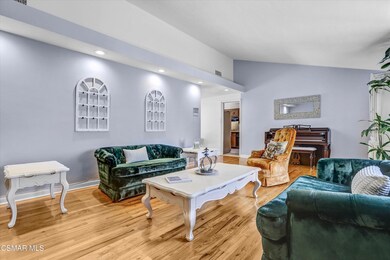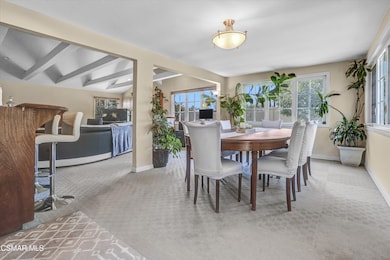
23248 Community St Canoga Park, CA 91304
Highlights
- RV Access or Parking
- Property is near a park
- No HOA
- Room in yard for a pool
- Wood Flooring
- Breakfast Area or Nook
About This Home
As of August 2025Discover this single-story 3 bed 2 bath PLUS BONUS ROOM (currently being used as additional living space) home located on the tranquil Community Street in the highly desirable West Hills. Zoned to top rated schools in the area; this property hasn't been on the market for over 60 years.
The home's charming exterior has great curb appeal-with a sizable front yard. An expansive driveway provides you with comfortable parking for up to 4 vehicles having clear in-out access. There is availability for RV parking. The home also includes an attached two car garage with further parking space, storage, a workshop, or the possibility of conversion to a separate unit.
This home has endless potential with the opportunity to convert the 400 sq. ft. great room into an ADU at a reasonable expense. The room's existing bar has water lines readily available. The great room also includes a 200 sq. ft. enclosed patio, offering bonus square footage of living space. Not to mention, this generous 0.25 acre lot gives you more possibilities to build another detached ADU or grand pool area. The property comes with many fruit bearing trees surrounding the home, including pomegranates, oranges, peaches, green and purple figs, persimmons, white grape vines, and artichokes. The backyard also has a shaded patio area and in-ground gas fire pit, making it a fabulous area for entertaining or spending time relaxing.
Stepping inside, you find timeless design features with real hardwood oak floors and tile in the bathrooms and kitchen. The spacious primary bedroom provides ample natural lighting and gold finishes in the ensuite bathroom. The formal living room and great room each have gas fireplaces that can be lit to create a cozy setting. The two additional bedrooms are located on the opposite side of the home, which provides additional privacy and a noiseless environment. The kitchen offers a classic design. Throughout you will find pitched ceilings which take advantage of the shape of the roof and provide additional lighting and better ventilation.
This home is packed with unique features that photos and a description alone just can't do justice. A true must-see to appreciate!
Last Agent to Sell the Property
The ONE Luxury Properties License #02243435 Listed on: 05/26/2025
Home Details
Home Type
- Single Family
Est. Annual Taxes
- $10,051
Year Built
- Built in 1963
Lot Details
- 0.25 Acre Lot
- Fenced Yard
- Landscaped
- Rectangular Lot
- Level Lot
- Back and Front Yard
- Property is zoned LARE11, LARE11
Parking
- 2 Car Garage
- Parking Storage or Cabinetry
- Side by Side Parking
- Single Garage Door
- Garage Door Opener
- Driveway
- Guest Parking
- On-Street Parking
- RV Access or Parking
Home Design
- Synthetic Stucco Exterior
Interior Spaces
- 2,382 Sq Ft Home
- 1-Story Property
- Ceiling Fan
- Decorative Fireplace
- Gas Log Fireplace
- Family Room Off Kitchen
- Living Room with Fireplace
- Dining Area
- Den with Fireplace
Kitchen
- Breakfast Area or Nook
- Oven
- Gas Cooktop
- Range Hood
- Ceramic Countertops
Flooring
- Wood
- Carpet
- Ceramic Tile
Bedrooms and Bathrooms
- 3 Bedrooms
- 2 Full Bathrooms
- Double Vanity
- Shower Only
Outdoor Features
- Room in yard for a pool
- Rain Gutters
Location
- Property is near a park
Utilities
- Cooling System Powered By Gas
- Central Air
- Heating System Uses Natural Gas
- Furnace
- Underground Utilities
Community Details
- No Home Owners Association
Listing and Financial Details
- Assessor Parcel Number 2005011004
- Seller Concessions Not Offered
- Seller Will Consider Concessions
Ownership History
Purchase Details
Home Financials for this Owner
Home Financials are based on the most recent Mortgage that was taken out on this home.Purchase Details
Purchase Details
Home Financials for this Owner
Home Financials are based on the most recent Mortgage that was taken out on this home.Purchase Details
Similar Homes in the area
Home Values in the Area
Average Home Value in this Area
Purchase History
| Date | Type | Sale Price | Title Company |
|---|---|---|---|
| Grant Deed | $1,000,000 | Fidelity National Title | |
| Interfamily Deed Transfer | -- | None Available | |
| Grant Deed | -- | First American Title Company | |
| Interfamily Deed Transfer | -- | None Available |
Mortgage History
| Date | Status | Loan Amount | Loan Type |
|---|---|---|---|
| Previous Owner | $357,000 | New Conventional | |
| Previous Owner | $364,000 | New Conventional | |
| Previous Owner | $75,000 | Credit Line Revolving | |
| Previous Owner | $70,000 | Credit Line Revolving | |
| Previous Owner | $71,900 | Unknown |
Property History
| Date | Event | Price | Change | Sq Ft Price |
|---|---|---|---|---|
| 08/05/2025 08/05/25 | Sold | $1,000,000 | -9.1% | $420 / Sq Ft |
| 07/23/2025 07/23/25 | Pending | -- | -- | -- |
| 07/15/2025 07/15/25 | Price Changed | $1,099,900 | -2.2% | $462 / Sq Ft |
| 07/09/2025 07/09/25 | Price Changed | $1,125,000 | -2.2% | $472 / Sq Ft |
| 06/23/2025 06/23/25 | Price Changed | $1,150,000 | -3.0% | $483 / Sq Ft |
| 06/11/2025 06/11/25 | Price Changed | $1,185,000 | -3.3% | $497 / Sq Ft |
| 05/26/2025 05/26/25 | For Sale | $1,225,000 | -- | $514 / Sq Ft |
Tax History Compared to Growth
Tax History
| Year | Tax Paid | Tax Assessment Tax Assessment Total Assessment is a certain percentage of the fair market value that is determined by local assessors to be the total taxable value of land and additions on the property. | Land | Improvement |
|---|---|---|---|---|
| 2025 | $10,051 | $483,121 | $301,581 | $181,540 |
| 2024 | $10,051 | $794,995 | $516,458 | $278,537 |
| 2023 | $9,862 | $779,408 | $506,332 | $273,076 |
| 2022 | $5,813 | $455,259 | $284,188 | $171,071 |
| 2021 | $5,737 | $446,333 | $278,616 | $167,717 |
| 2020 | $5,789 | $441,758 | $275,760 | $165,998 |
| 2019 | $5,573 | $433,097 | $270,353 | $162,744 |
| 2018 | $5,418 | $424,605 | $265,052 | $159,553 |
| 2016 | $5,168 | $408,118 | $254,760 | $153,358 |
| 2015 | $5,096 | $401,989 | $250,934 | $151,055 |
| 2014 | $5,121 | $394,116 | $246,019 | $148,097 |
Agents Affiliated with this Home
-
Gohn Tawdrous
G
Seller's Agent in 2025
Gohn Tawdrous
The ONE Luxury Properties
(310) 428-8563
1 in this area
3 Total Sales
Map
Source: Conejo Simi Moorpark Association of REALTORS®
MLS Number: 225002593
APN: 2005-011-004
- 8404 Joan Ln
- 8324 Joan Ln
- 8373 Denise Ln
- 8405 Melba Ave
- 8308 Jason Ave
- 8389 Sedan Ave
- 23509 Community St
- 23513 Schoenborn St
- 23200 Justice St
- 8108 Royer Ave
- 7951 Woodlake Ave
- 23664 Community St
- 8127 March Ave
- 22824 W Olive Way
- 22854 Baltar St
- 7940 Lena Ave
- 23676 Justice St
- 23711 Baltar St
- 7731 Justin Ct
- 23774 Burton St






