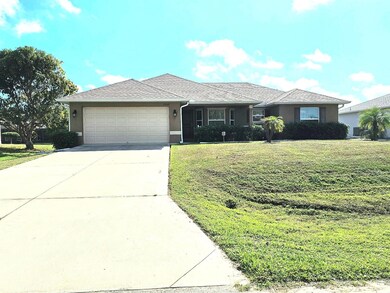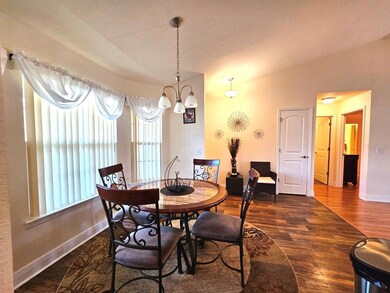23249 Alaska Ave Port Charlotte, FL 33952
Highlights
- Open Floorplan
- Furnished
- 2 Car Attached Garage
- Wood Flooring
- No HOA
- Built-In Features
About This Home
Stay in this beautiful Home centrally located in Port Charlotte. When you enter the front door, you come are entering into a spacious living room that has a cozy sofa & Love Seat with Flat Screen Television mounted on the wall: Kitchen has bar stools to sit for lounging or have your cup of coffee in the morning. Stone Counter tops, wood cabinets, Side by Side Refrigerator/Freezer, Glass Top Stove & Over the Hood Microwave Oven, Dishwasher, Toaster Oven, Coffee Maker and so much more. All you need is your personal belongings. Breakfast Nook with cozy round table and 4 chairs. Separate Dining Room with Rectangular table and 8 Chairs. Screened in Lanai to just sit and relax and enjoy the quiet surroundings. Master Bedroom has a queen size bed with master bath ensuite. Master bath has a tub/shower combo, spacious dressing area with double vanity. Bedroom 2 and bedroom 3 both have queen beds and spacious closets. Guest Bath has tub/shower combo as well. Easy access to shopping, restaurants and beaches. Laminate Flooring throughout. Make this your home away from home. The house next door is also available for rent if you are traveling with friends or family, they can be close by.
Listing Agent
KW PEACE RIVER PARTNERS Brokerage Phone: 941-875-9060 License #3145437 Listed on: 11/23/2024

Home Details
Home Type
- Single Family
Est. Annual Taxes
- $4,104
Year Built
- Built in 2017
Lot Details
- 10,000 Sq Ft Lot
- Lot Dimensions are 80x125
Parking
- 2 Car Attached Garage
Interior Spaces
- 1,549 Sq Ft Home
- 1-Story Property
- Open Floorplan
- Furnished
- Built-In Features
- Ceiling Fan
- Family Room
- Combination Dining and Living Room
Kitchen
- Range
- Microwave
- Ice Maker
- Dishwasher
- Disposal
Flooring
- Wood
- Laminate
Bedrooms and Bathrooms
- 3 Bedrooms
- Closet Cabinetry
- Walk-In Closet
- 2 Full Bathrooms
Laundry
- Laundry Room
- Dryer
- Washer
Utilities
- Central Heating and Cooling System
- Electric Water Heater
Listing and Financial Details
- Residential Lease
- Security Deposit $1,000
- Property Available on 11/23/24
- Tenant pays for cleaning fee
- The owner pays for cable TV, electricity, grounds care, internet, taxes, trash collection, water
- $100 Application Fee
- 3-Month Minimum Lease Term
- Assessor Parcel Number 402212130013
Community Details
Overview
- No Home Owners Association
- Port Charlotte Community
- Port Charlotte Sec 051 Subdivision
Pet Policy
- No Pets Allowed
Map
Source: Stellar MLS
MLS Number: C7500982
APN: 402212130013
- 23320 Alaska Ave
- 23227 Adela Ave
- 23428 Aberdeen Ave
- 1007 Comstock St
- 23235 Delavan Ave
- 1119 Beacon Dr
- 23420 Peachland Blvd
- 1242 Aken St
- 23269 Lehigh Ave
- 1231 Beacon Dr
- 1174 Shetland St
- 1224 Inverness St
- 23056 Walton Ave
- 1260 Westport St
- 23347 Lehigh Ave
- 1227 Inverness St
- 1378 Wilmette St
- 23309 Hartley Ave
- 514 Moon St
- 23016 Delhi Ave
- 23259 Alaska Ave
- 23204 Frederick Ave
- 1287 Aken St
- 1234 Alward St
- 23404 Peachland Blvd
- 23213 Lehigh Ave
- 23332 Altman Ave
- 23103 August Ave
- 1243 Orlando Blvd
- 23112 Donalda Ave
- 1171 Orlando Blvd
- 1352 Abscott St
- 23501 Rocket Ave
- 1222 Blalock St
- 24151 Beatrix Blvd
- 344 Hallcrest Terrace
- 23383 Abrade Ave
- 22576 Tampa Ave
- 1465 Shields St
- 23180 Avacado Ave






