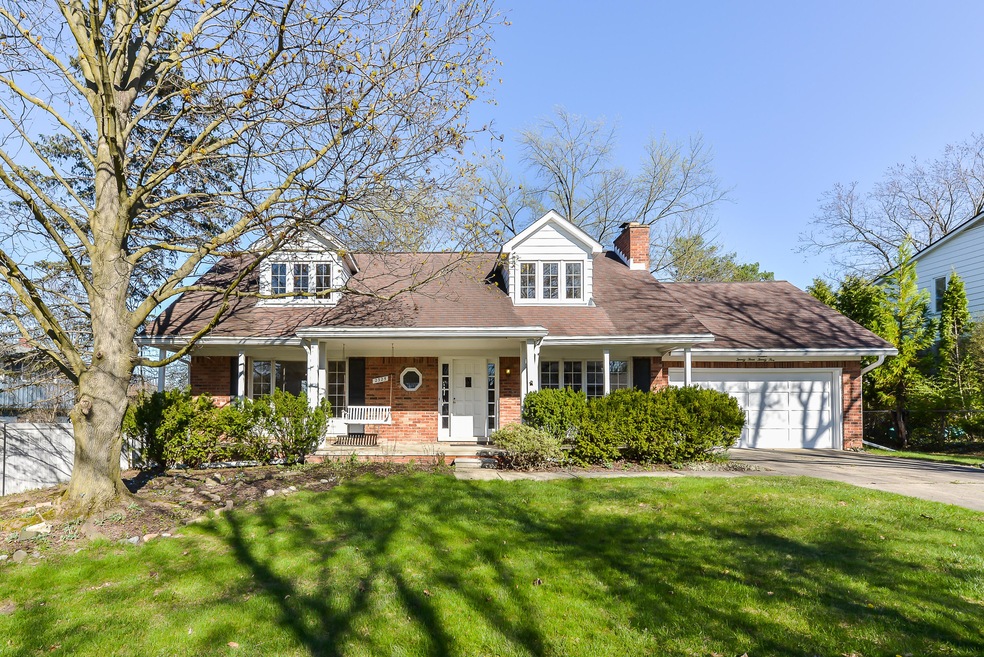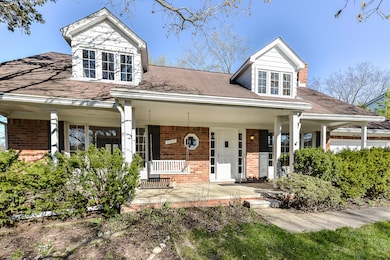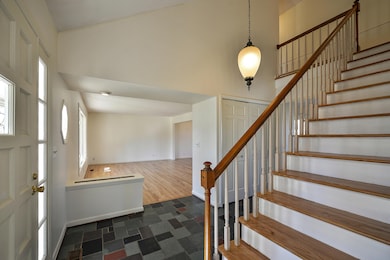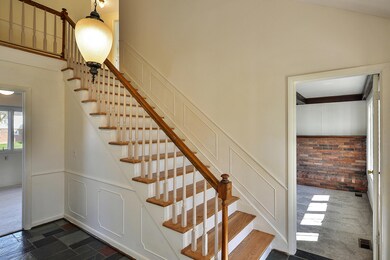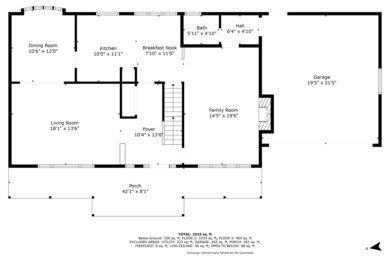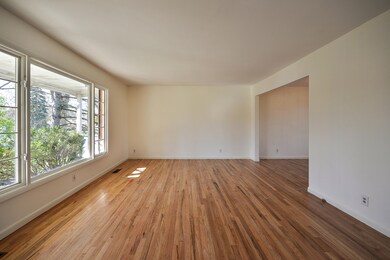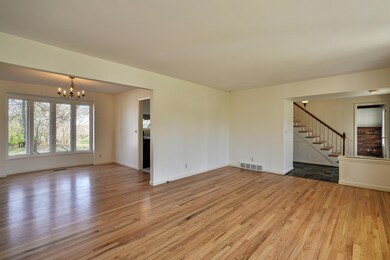
2325 Dundee Dr Ann Arbor, MI 48103
Estimated Value: $632,262 - $654,000
Highlights
- Cape Cod Architecture
- HERS Index Rating of 1 | Net Zero energy home
- Wood Flooring
- Lawton Elementary School Rated A
- Recreation Room
- 4-minute walk to Lawton Park
About This Home
As of May 2024This Lansdowne Cape Cod offers just what a buyer is looking for - 4 large bedrooms, two and a half baths, and room for entertaining and play. A lovely wide front porch welcomes you home and provides a nice perch on a summer day. Enter to a 2-story foyer and classic staircase with wainscoting, fresh paint and newly refinished oak floors that run throughout the home. The living - dining space connects to a recently updated kitchen and breakfast room. Off that, a big family room has a fireplace and new carpet and a powder room nearby. Upstairs, the en suite primary has a walk-in closet; 3 add'l bedrooms with large closets share a full bath with 2 sinks. Lots of storage, many newer windows, a dry basement with updated floor, 2-car att. garage, Lawton/Slauson/Pioneer. OFFERS DUE 4-23 AT NOON
Last Agent to Sell the Property
The Charles Reinhart Company License #6501357880 Listed on: 04/19/2024

Last Buyer's Agent
The Charles Reinhart Company License #6501357880 Listed on: 04/19/2024

Home Details
Home Type
- Single Family
Est. Annual Taxes
- $9,103
Year Built
- Built in 1969
Lot Details
- 10,193 Sq Ft Lot
- Lot Dimensions are 86 x 123
- Shrub
- Garden
- Property is zoned R1C, R1C
Parking
- 2 Car Attached Garage
- Garage Door Opener
Home Design
- Cape Cod Architecture
- Brick Exterior Construction
- Asphalt Roof
- Aluminum Siding
Interior Spaces
- 2-Story Property
- Wood Burning Fireplace
- Family Room with Fireplace
- Living Room
- Recreation Room
Kitchen
- Breakfast Area or Nook
- Eat-In Kitchen
- Oven
- Range
- Dishwasher
- Disposal
Flooring
- Wood
- Carpet
- Laminate
- Stone
- Tile
- Vinyl
Bedrooms and Bathrooms
- 4 Bedrooms
Laundry
- Dryer
- Washer
Basement
- Partial Basement
- Laundry in Basement
Outdoor Features
- Patio
- Porch
Schools
- Lawton Elementary School
- Slauson Middle School
- Pioneer High School
Utilities
- Humidifier
- Forced Air Heating and Cooling System
- Heating System Uses Natural Gas
- Natural Gas Water Heater
- High Speed Internet
- Phone Available
- Cable TV Available
Additional Features
- HERS Index Rating of 1 | Net Zero energy home
- Mineral Rights
Ownership History
Purchase Details
Home Financials for this Owner
Home Financials are based on the most recent Mortgage that was taken out on this home.Purchase Details
Similar Homes in Ann Arbor, MI
Home Values in the Area
Average Home Value in this Area
Purchase History
| Date | Buyer | Sale Price | Title Company |
|---|---|---|---|
| Robitaille Charles Alan | $627,000 | Preferred Title | |
| Gleibermann Lillian | -- | None Available |
Mortgage History
| Date | Status | Borrower | Loan Amount |
|---|---|---|---|
| Open | Robitaille Charles Alan | $517,000 |
Property History
| Date | Event | Price | Change | Sq Ft Price |
|---|---|---|---|---|
| 05/23/2024 05/23/24 | Sold | $627,000 | +11.0% | $262 / Sq Ft |
| 04/19/2024 04/19/24 | For Sale | $565,000 | -- | $236 / Sq Ft |
Tax History Compared to Growth
Tax History
| Year | Tax Paid | Tax Assessment Tax Assessment Total Assessment is a certain percentage of the fair market value that is determined by local assessors to be the total taxable value of land and additions on the property. | Land | Improvement |
|---|---|---|---|---|
| 2024 | $8,465 | $282,200 | $0 | $0 |
| 2023 | $7,805 | $261,800 | $0 | $0 |
| 2022 | $8,505 | $240,100 | $0 | $0 |
| 2021 | $8,305 | $234,000 | $0 | $0 |
| 2020 | $8,137 | $227,900 | $0 | $0 |
| 2019 | $7,744 | $213,200 | $213,200 | $0 |
| 2018 | $7,635 | $202,100 | $0 | $0 |
| 2017 | $7,427 | $194,500 | $0 | $0 |
| 2016 | $6,326 | $148,519 | $0 | $0 |
| 2015 | $6,824 | $148,075 | $0 | $0 |
| 2014 | $6,824 | $143,449 | $0 | $0 |
| 2013 | -- | $143,449 | $0 | $0 |
Agents Affiliated with this Home
-
Jean Wedemeyer

Seller's Agent in 2024
Jean Wedemeyer
The Charles Reinhart Company
(734) 604-2523
32 in this area
362 Total Sales
Map
Source: Southwestern Michigan Association of REALTORS®
MLS Number: 24018176
APN: 12-06-111-047
- 1420 Northbrook Dr
- 2055 Mershon Dr
- 2142 Spring Ridge Dr
- 2015 Rugby Ct
- 1721 Hanover Rd
- 2038 S 7th St
- 661 Worthington Place
- 1511 Catalina Dr
- 2245 Chaucer Dr
- 2250 Ann Arbor-Saline Rd
- 1537 Marian Ave
- 3029 Hydrangea Ln Unit 41
- 3012 Canopy Tree Way Unit 9
- 3062 Hydrangea Ln Unit 48
- 1740 S Maple Rd Unit 2
- 2864 Mystic Dr
- 3101 Hydrangea Ln Unit 31
- 3092 Canopy Tree Way Unit 20
- 2548 Oxford Cir
- 2545 Country Village Ct
- 2325 Dundee Dr
- 1645 Morehead Dr
- 2324 Dundee Dr
- 2355 Dundee Dr
- 2344 Dundee Dr
- 1625 Morehead Dr
- 2364 Dundee Dr
- 2375 Dundee Dr
- 2320 Mershon Dr
- 1705 Morehead Dr
- 0 Dundee Dr
- 2340 Mershon Dr
- 1680 Morehead Dr
- 1628 Morehead Dr
- 1654 Morehead Dr
- 2395 Dundee Dr
- 1706 Morehead Dr
- 1710 Morehead Dr
- 2225 Churchill Dr
- 2360 Mershon Dr
