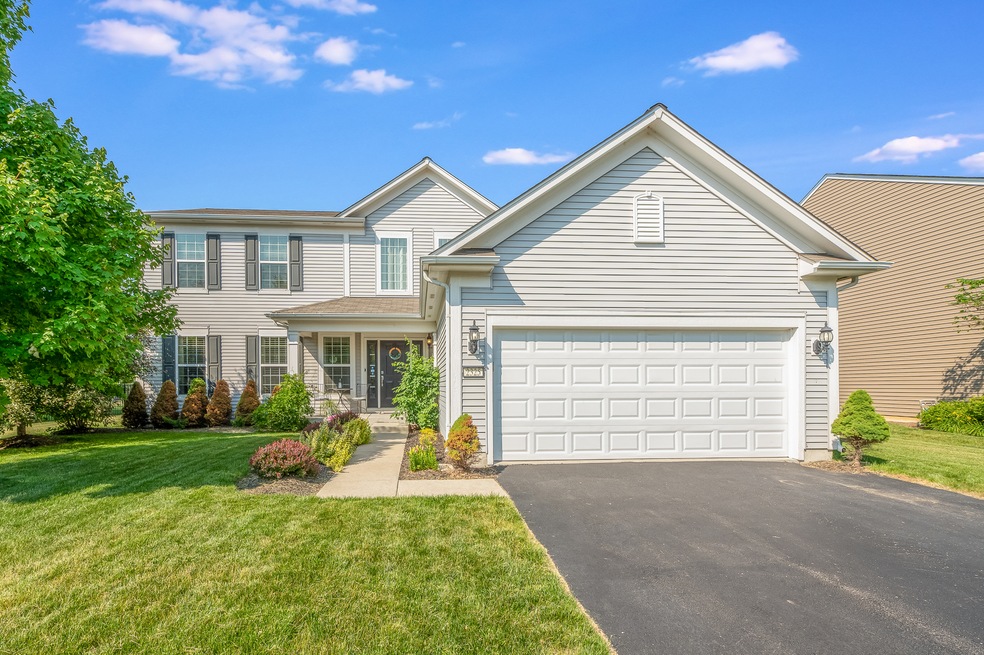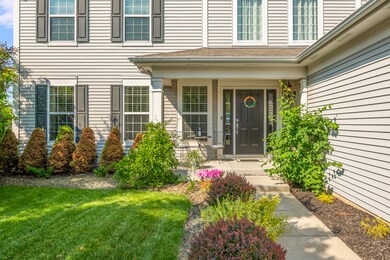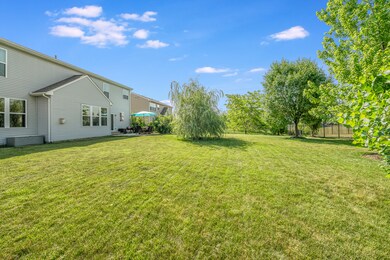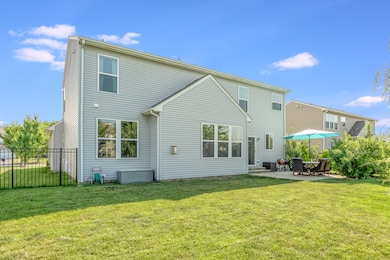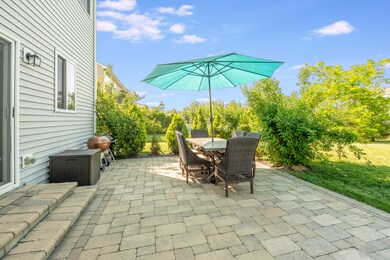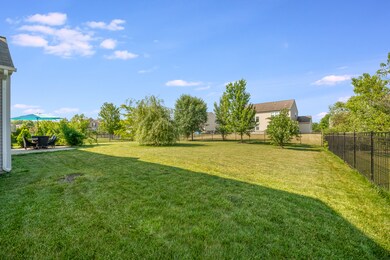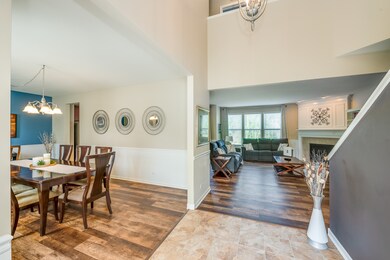
2325 Emerald Ln Unit 1 Yorkville, IL 60560
Bristol-Kendall County NeighborhoodEstimated Value: $408,666 - $429,000
Highlights
- Community Lake
- Property is near a park
- 2 Car Attached Garage
- Autumn Creek Elementary School Rated A-
- Home Office
- Built-In Features
About This Home
As of August 2021Meticulously-maintained by ORIGINAL owner ~~ detailed maintenance records for every improvement!! This beauty features many upgrades, sure to please everyone! ~~ 4 bedrooms + OFFICE + a full basement with BATHROOM ROUGH-IN, ready for your finishing ideas! ~~ Sellers spared no expense inside & out!!!! Gorgeous yard features an oversized paver patio, & is FULLY-FENCED with many, many trees for added privacy! ~~ This Dorchester model features a large foyer entry with cathedral ceilings. Front 'flex' room currently used as large dining room (can also be set up as combo living/dining room). Dining & family rooms boast chair rail / molding detail....including fireplace surround. New hardware ('21) throughout. ~~~ Kitchen features: NEWER fridge ('19), NEW stove with air fryer feature! ('21), NEW microwave ('20), NEW Bosch dishwasher ('20), CORIAN COUNTERS, 42" cabinetry and NEW faucet -- wow!!! ~ Laundry room includes washer/dryer - washer is BRAND NEW ('21)! ~~ Sellers have detailed maintenance records for cleaning & servicing A/C, furnace, as well as ductwork cleaning - absolute pride of ownership. ~~~~ Staircase features BEAUTIFUL, custom stair runner, imported from India!!!! Bonus details: Ring doorbell & ADT security system! ~~~ Autumn Creek neighborhood features ON-SITE elementary school, walking trails, community park, baseball fields, sledding hill, & ponds! Excellent accessibility to Routes 34/47 and Orchard Rd! ~~ DON'T DELAY - set up your showing today!
Last Agent to Sell the Property
Patriot Homes Group Inc. License #475148822 Listed on: 06/12/2021
Home Details
Home Type
- Single Family
Est. Annual Taxes
- $9,589
Year Built
- Built in 2011
Lot Details
- 0.28 Acre Lot
- Lot Dimensions are 82 x 150
HOA Fees
- $25 Monthly HOA Fees
Parking
- 2 Car Attached Garage
- Garage Transmitter
- Garage Door Opener
- Parking Space is Owned
Home Design
- Vinyl Siding
Interior Spaces
- 2,300 Sq Ft Home
- 2-Story Property
- Built-In Features
- Family Room with Fireplace
- Home Office
Kitchen
- Range
- Microwave
- Dishwasher
Bedrooms and Bathrooms
- 4 Bedrooms
- 4 Potential Bedrooms
- Walk-In Closet
Laundry
- Dryer
- Washer
Unfinished Basement
- Basement Fills Entire Space Under The House
- Rough-In Basement Bathroom
Schools
- Autumn Creek Elementary School
- Yorkville Middle School
- Yorkville High School
Utilities
- Central Air
- Heating System Uses Natural Gas
Additional Features
- Brick Porch or Patio
- Property is near a park
Community Details
- Association fees include insurance
- Mngr Association
- Autumn Creek Subdivision, Dorchester Floorplan
- Property managed by Mngt
- Community Lake
Listing and Financial Details
- Homeowner Tax Exemptions
Ownership History
Purchase Details
Home Financials for this Owner
Home Financials are based on the most recent Mortgage that was taken out on this home.Purchase Details
Home Financials for this Owner
Home Financials are based on the most recent Mortgage that was taken out on this home.Similar Homes in Yorkville, IL
Home Values in the Area
Average Home Value in this Area
Purchase History
| Date | Buyer | Sale Price | Title Company |
|---|---|---|---|
| Steininger Jason | $325,000 | Fidelity National Title | |
| Schmidt Edgar F | $216,500 | None Available |
Mortgage History
| Date | Status | Borrower | Loan Amount |
|---|---|---|---|
| Open | Steininger Jason | $305,000 | |
| Previous Owner | Schmidt Edgar F | $212,470 |
Property History
| Date | Event | Price | Change | Sq Ft Price |
|---|---|---|---|---|
| 08/06/2021 08/06/21 | Sold | $325,000 | +1.6% | $141 / Sq Ft |
| 06/15/2021 06/15/21 | Pending | -- | -- | -- |
| 06/12/2021 06/12/21 | For Sale | $319,900 | -- | $139 / Sq Ft |
Tax History Compared to Growth
Tax History
| Year | Tax Paid | Tax Assessment Tax Assessment Total Assessment is a certain percentage of the fair market value that is determined by local assessors to be the total taxable value of land and additions on the property. | Land | Improvement |
|---|---|---|---|---|
| 2023 | $10,333 | $105,310 | $11,901 | $93,409 |
| 2022 | $10,333 | $95,606 | $10,804 | $84,802 |
| 2021 | $9,902 | $89,324 | $10,804 | $78,520 |
| 2020 | $9,589 | $85,943 | $10,804 | $75,139 |
| 2019 | $9,417 | $82,645 | $10,389 | $72,256 |
| 2018 | $9,030 | $77,161 | $10,389 | $66,772 |
| 2017 | $8,865 | $72,618 | $10,389 | $62,229 |
| 2016 | $8,854 | $70,225 | $10,389 | $59,836 |
| 2015 | $8,347 | $62,937 | $9,354 | $53,583 |
| 2014 | -- | $62,378 | $9,354 | $53,024 |
| 2013 | -- | $62,378 | $9,354 | $53,024 |
Agents Affiliated with this Home
-
Darlene Colosimo

Seller's Agent in 2021
Darlene Colosimo
Patriot Homes Group Inc.
(630) 973-0370
14 in this area
199 Total Sales
-
Michael Phillips

Buyer's Agent in 2021
Michael Phillips
Swanson Real Estate
(630) 329-6220
8 in this area
81 Total Sales
Map
Source: Midwest Real Estate Data (MRED)
MLS Number: 11113546
APN: 02-22-480-008
- 1436 Orchid St
- 2465 Emerald Ln Unit 1
- 2475 Emerald Ln
- 54 Kingmoor Ln
- 2631 Mclellan Blvd
- 862 Hayden Dr
- 7500 Us Highway 34
- 2162 Henning Ln
- 2166 Henning Ln
- 2172 Henning Ln
- 2176 Henning Ln
- 2186 Henning Ln
- 2192 Henning Ln
- 8824 B New York 34
- 2820 Cryder Way
- 2831 Rood St
- 2823 Cryder Way
- 2909 Alden Ave
- 13 W Royal Oaks Dr
- 2261 Cryder Ct
- 2325 Emerald Ln Unit 1
- 2331 Emerald Ln
- 2309 Emerald Ln
- 2337 Emerald Ln
- 2328 Emerald Ln Unit 1
- 2306 Lavender Way
- 2336 Lavender Way
- 2312 Emerald Ln Unit 1
- 2332 Emerald Ln
- 2302 Emerald Ln
- 2346 Lavender Way
- 2341 Emerald Ln
- 2291 Emerald Ln
- 2292 Emerald Ln
- 1648 Sienna Dr
- 2338 Emerald Ln
- 2356 Lavender Way
- 2347 Emerald Ln Unit 1
- 2285 Emerald Ln Unit 1
- 1638 Sienna Dr
