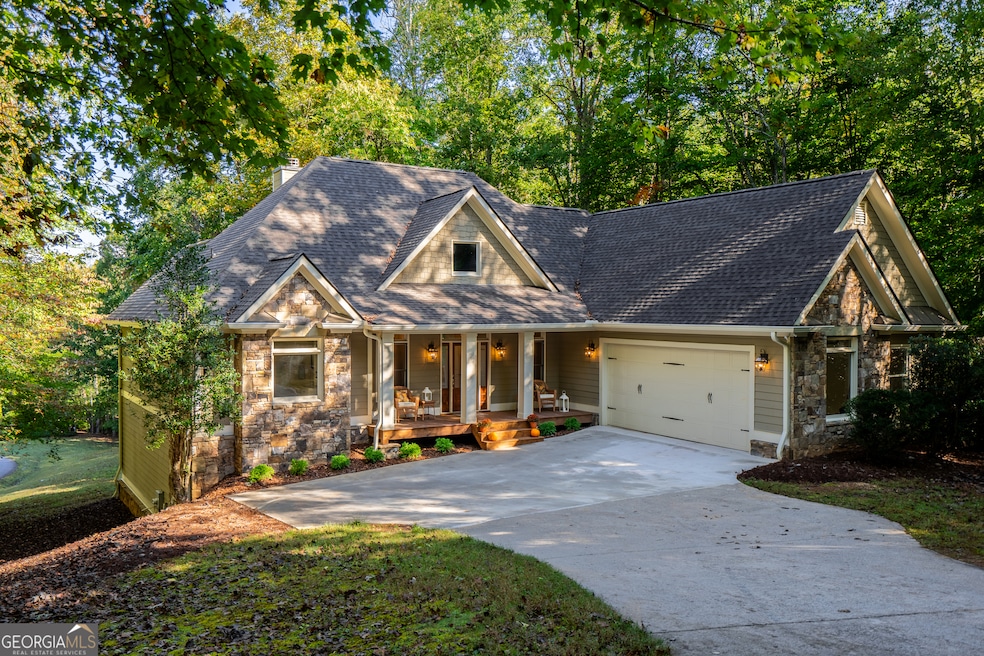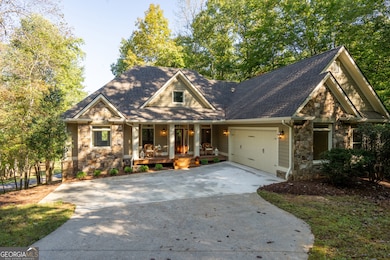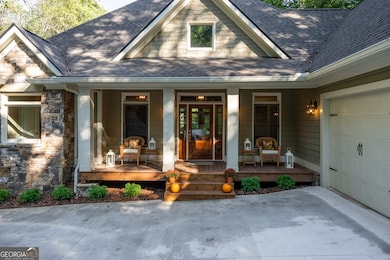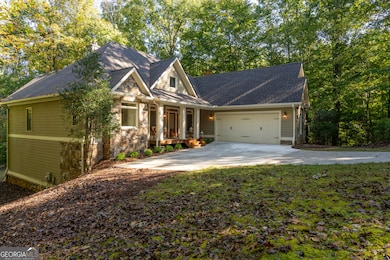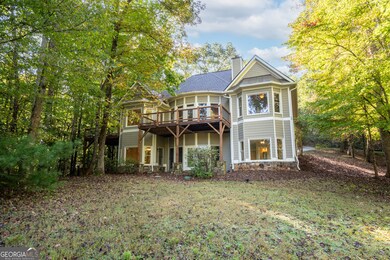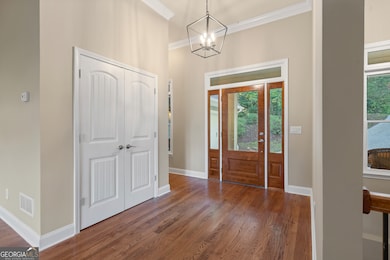2325 Fodder Creek Mill Rd Hiawassee, GA 30546
Estimated payment $3,876/month
Highlights
- Home Theater
- Gated Community
- Craftsman Architecture
- Towns County Middle School Rated A-
- 2.86 Acre Lot
- Deck
About This Home
Nestled in a serene gated subdivision less than 5 minutes from Lake Chatuge in the North Georgia mountains, this lovely craftsman-style home sits on a sprawling 2.85-acre wooded lot, complete with a tranquil creek and peaceful mountain views. Experience superior craftsmanship throughout this exquisite 4-bedroom, 3.5-bath residence, highlighted by two stacked stone fireplaces and a formal dining room adorned with an elegant coffered ceiling. The gourmet kitchen has granite countertops and a new gas cooktop, new microwave and dishwasher, rich cherry cabinetry, and a bright breakfast room that opens to a private deck, perfect for enjoying the peaceful sounds of nature and the picturesque mountain backdrop. The main-level primary suite features a tray ceiling, bay window, and an en-suite bath with a soaking tub, walk-in shower and double vanity. Recent improvements include a new roof and gutters, all-new interior and exterior paint, and new carpeting throughout. The terrace level offers a spacious media room, three generous bedrooms-one featuring a gas fireplace and the other with an en suite bathroom-plus ample storage. Complete with a charming courtyard driveway and an oversized 2.5-car garage, this home is the ultimate retreat for those seeking comfort, elegance, and the breathtaking beauty of the North Georgia mountains.
Home Details
Home Type
- Single Family
Est. Annual Taxes
- $1,947
Year Built
- Built in 2006 | Remodeled
Lot Details
- 2.86 Acre Lot
- Sloped Lot
HOA Fees
- $32 Monthly HOA Fees
Home Design
- Craftsman Architecture
- Slab Foundation
- Composition Roof
- Wood Siding
- Stone Siding
- Stone
Interior Spaces
- 1-Story Property
- Vaulted Ceiling
- 2 Fireplaces
- Gas Log Fireplace
- Breakfast Room
- Formal Dining Room
- Home Theater
- Laundry in Mud Room
Kitchen
- Breakfast Bar
- Built-In Oven
- Cooktop
- Dishwasher
- Kitchen Island
- Solid Surface Countertops
Flooring
- Wood
- Carpet
Bedrooms and Bathrooms
- 4 Bedrooms | 1 Primary Bedroom on Main
- Walk-In Closet
- Double Vanity
- Soaking Tub
- Separate Shower
Finished Basement
- Basement Fills Entire Space Under The House
- Interior and Exterior Basement Entry
- Finished Basement Bathroom
- Natural lighting in basement
Parking
- 2 Car Garage
- Parking Accessed On Kitchen Level
- Garage Door Opener
Outdoor Features
- Deck
- Porch
Schools
- Towns County Elementary And Middle School
- Towns County High School
Utilities
- Central Heating
- Electric Water Heater
Community Details
Overview
- $1,000 Initiation Fee
- Association fees include insurance, ground maintenance, management fee
- Fodder Creek Mill Subdivision
Security
- Gated Community
Map
Home Values in the Area
Average Home Value in this Area
Tax History
| Year | Tax Paid | Tax Assessment Tax Assessment Total Assessment is a certain percentage of the fair market value that is determined by local assessors to be the total taxable value of land and additions on the property. | Land | Improvement |
|---|---|---|---|---|
| 2024 | $1,358 | $196,488 | $10,400 | $186,088 |
| 2023 | $1,482 | $181,300 | $10,400 | $170,900 |
| 2022 | $1,482 | $170,974 | $10,400 | $160,574 |
| 2021 | $1,578 | $149,630 | $10,400 | $139,230 |
| 2020 | $1,521 | $134,161 | $10,400 | $123,761 |
| 2019 | $1,548 | $126,330 | $10,400 | $115,930 |
| 2018 | $1,528 | $121,902 | $10,400 | $111,502 |
| 2017 | $1,548 | $119,380 | $12,000 | $107,380 |
| 2016 | $1,548 | $119,380 | $12,000 | $107,380 |
| 2015 | $1,563 | $119,380 | $12,000 | $107,380 |
| 2014 | $1,543 | $117,380 | $10,000 | $107,380 |
| 2013 | -- | $117,380 | $10,000 | $107,380 |
Property History
| Date | Event | Price | List to Sale | Price per Sq Ft |
|---|---|---|---|---|
| 08/24/2025 08/24/25 | Price Changed | $699,950 | -6.5% | $244 / Sq Ft |
| 03/12/2025 03/12/25 | Price Changed | $749,000 | -6.4% | $261 / Sq Ft |
| 10/07/2024 10/07/24 | For Sale | $799,950 | -- | $279 / Sq Ft |
Purchase History
| Date | Type | Sale Price | Title Company |
|---|---|---|---|
| Warranty Deed | -- | -- | |
| Deed | $361,900 | -- | |
| Deed | $361,900 | -- |
Mortgage History
| Date | Status | Loan Amount | Loan Type |
|---|---|---|---|
| Previous Owner | $230,000 | New Conventional |
Source: Georgia MLS
MLS Number: 10391255
APN: 0046-201
- Lot 37 Fodder Creek Mill Dr
- LOT 11 Fodder Creek Mill Dr
- 7 Fodder Creek Mill Rd
- Lot 11 Little Cove Ln
- Lot 16 Big Cove Dr
- Lot 15 Big Cove Dr
- Lot 32 Big Cove Dr
- Lot 17 Big Cove Dr
- Lot30,31 Fodder Creek Mill Dr
- 539 Nicholson Trail
- 0 Clark Dr Unit 413762
- 2357 Haven Heights Rd
- 2265 Lovingood Rd
- 2258 Lovingood Rd
- 2642 Holly Hill Rd
- 2726 Deer Run Dr
- LT17 Mill Ridge Rd
- 2333 Lovingood Rd
- 600 Mill Ridge Rd
- 438 Mill Ridge Rd
- 1056 Sky Hawk Mountain Rd
- 778 N Main St
- 1130 Frog Pond Rd
- 1951 Island View Dr
- 621 Miller St
- 2209 Bellview Ln
- 23 Monarch Ln
- 70 Town Creek View
- 2482 Old Highway 64 W
- 103 Bent Grass Way
- 911 Summit Way
- 332 Miller Rd
- 2196 Murphy Hwy
- 40 Kuvasz Weg Unit B
- 4050 Henson Rd Unit ID1302844P
- 21 Switchback
- 921 Ridge Peak View
- 121 Redbird Dr
- 3739 Pat Colwell Rd
- 69 Plantation S
