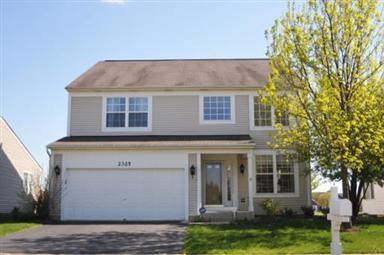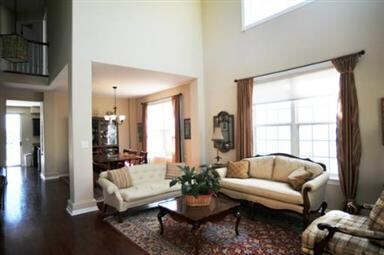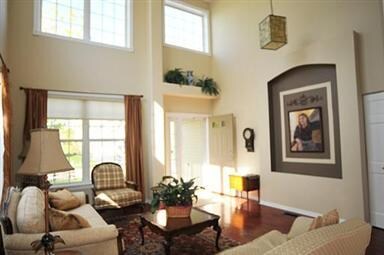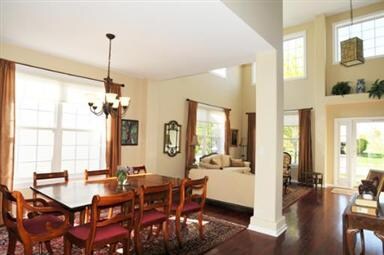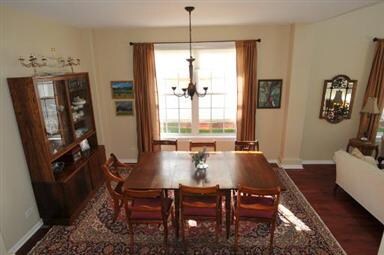2325 Halsted Ln Unit 2A Aurora, IL 60503
Far Southeast Neighborhood
4
Beds
3
Baths
2,600
Sq Ft
8,276
Sq Ft Lot
Highlights
- Deck
- Property is near a park
- Attached Garage
- The Wheatlands Elementary School Rated A-
- Vaulted Ceiling
- 2-minute walk to Barrington Park
About This Home
As of May 2019*One of the best location in Wheatland*Backs to open area near park & pond w/2 tier deck*Impressive 2 story Foyer & LR *Kitchen has center islander, newer stainless appliances & granite *Hardwood thru entire house including all 4 BRS*Master BR features double sinks, sep tub/shower, vaulted ceiling & his/her WIC*Family Rm has FP & built-in shelves *Updated lighting, custom curtains & blinds*Make it your gorgeous home
Property Details
Home Type
- Other
Est. Annual Taxes
- $12,166
Year Built
- 1997
HOA Fees
- $19 per month
Parking
- Attached Garage
Home Design
- Aluminum Siding
- Vinyl Siding
Interior Spaces
- Vaulted Ceiling
- Fireplace With Gas Starter
- Combination Dining and Living Room
Kitchen
- Breakfast Bar
- Kitchen Island
Bedrooms and Bathrooms
- Primary Bathroom is a Full Bathroom
- Dual Sinks
- Separate Shower
Unfinished Basement
- Partial Basement
- Crawl Space
Utilities
- Forced Air Heating System
- Heating System Uses Gas
Additional Features
- Deck
- Property is near a park
Ownership History
Date
Name
Owned For
Owner Type
Purchase Details
Listed on
Mar 14, 2019
Closed on
Apr 29, 2019
Sold by
Guthrie John W
Bought by
Vempati Vasu
Seller's Agent
Apara Leekha
Property Economics, Inc.
Buyer's Agent
Prafull Dave
Best Choice Realty, Inc.
List Price
$294,900
Sold Price
$278,000
Premium/Discount to List
-$16,900
-5.73%
Total Days on Market
35
Current Estimated Value
Home Financials for this Owner
Home Financials are based on the most recent Mortgage that was taken out on this home.
Estimated Appreciation
$205,466
Avg. Annual Appreciation
9.58%
Original Mortgage
$264,100
Interest Rate
4.1%
Mortgage Type
New Conventional
Purchase Details
Listed on
Apr 12, 2012
Closed on
Jun 25, 2012
Sold by
Kleibrink Maryll L and Maryll L Kleibrink Living Trus
Bought by
Guthrie John W
Seller's Agent
Shirley Sze
RE/MAX Action
Buyer's Agent
Stephanie Sullivan
Coldwell Banker
List Price
$234,800
Sold Price
$227,000
Premium/Discount to List
-$7,800
-3.32%
Home Financials for this Owner
Home Financials are based on the most recent Mortgage that was taken out on this home.
Avg. Annual Appreciation
2.99%
Original Mortgage
$192,950
Interest Rate
2.75%
Mortgage Type
Adjustable Rate Mortgage/ARM
Purchase Details
Closed on
Nov 8, 2010
Sold by
James Rick and Bilik Emily
Bought by
Maryll L Kleibrink Living Trust
Purchase Details
Closed on
Aug 18, 2010
Sold by
Kaupas Paul J and Us Bank National Association
Bought by
James Rick and Bilik Emily
Purchase Details
Closed on
Jun 27, 2002
Sold by
Vanmeter Michael A and Vanmeter Cynthia A
Bought by
Cemkov Sasko and Taneva Valerija
Home Financials for this Owner
Home Financials are based on the most recent Mortgage that was taken out on this home.
Original Mortgage
$239,400
Interest Rate
6.79%
Purchase Details
Closed on
Nov 10, 1997
Sold by
Greenfield Waterbury Llc
Bought by
Vanmeter Michael A and Vanmeter Cynthia A
Home Financials for this Owner
Home Financials are based on the most recent Mortgage that was taken out on this home.
Original Mortgage
$188,800
Interest Rate
7.26%
Map
Create a Home Valuation Report for This Property
The Home Valuation Report is an in-depth analysis detailing your home's value as well as a comparison with similar homes in the area
Home Values in the Area
Average Home Value in this Area
Purchase History
| Date | Type | Sale Price | Title Company |
|---|---|---|---|
| Warranty Deed | $278,000 | Chicago Land Agency Services | |
| Warranty Deed | $227,000 | First American Title Ins Co | |
| Warranty Deed | $224,000 | Alliance Title Corporation | |
| Sheriffs Deed | $153,000 | None Available | |
| Sheriffs Deed | $153,000 | None Available | |
| Warranty Deed | $266,000 | Chicago Title Insurance Co | |
| Warranty Deed | $210,000 | -- |
Source: Public Records
Mortgage History
| Date | Status | Loan Amount | Loan Type |
|---|---|---|---|
| Open | $249,000 | Credit Line Revolving | |
| Closed | $257,000 | New Conventional | |
| Closed | $260,000 | New Conventional | |
| Closed | $264,100 | New Conventional | |
| Previous Owner | $192,950 | Adjustable Rate Mortgage/ARM | |
| Previous Owner | $272,000 | Unknown | |
| Previous Owner | $248,000 | Fannie Mae Freddie Mac | |
| Previous Owner | $239,400 | No Value Available | |
| Previous Owner | $31,177 | Unknown | |
| Previous Owner | $188,800 | No Value Available |
Source: Public Records
Property History
| Date | Event | Price | Change | Sq Ft Price |
|---|---|---|---|---|
| 05/09/2019 05/09/19 | Sold | $278,000 | -2.4% | $107 / Sq Ft |
| 04/02/2019 04/02/19 | Pending | -- | -- | -- |
| 03/30/2019 03/30/19 | Price Changed | $284,900 | -3.4% | $110 / Sq Ft |
| 03/14/2019 03/14/19 | For Sale | $294,900 | +29.9% | $113 / Sq Ft |
| 06/25/2012 06/25/12 | Sold | $227,000 | -5.3% | $87 / Sq Ft |
| 05/17/2012 05/17/12 | Pending | -- | -- | -- |
| 04/13/2012 04/13/12 | Price Changed | $239,800 | +2.1% | $92 / Sq Ft |
| 04/12/2012 04/12/12 | For Sale | $234,800 | -- | $90 / Sq Ft |
Source: Midwest Real Estate Data (MRED)
Tax History
| Year | Tax Paid | Tax Assessment Tax Assessment Total Assessment is a certain percentage of the fair market value that is determined by local assessors to be the total taxable value of land and additions on the property. | Land | Improvement |
|---|---|---|---|---|
| 2023 | $12,166 | $130,366 | $27,280 | $103,086 |
| 2022 | $11,225 | $118,794 | $25,805 | $92,989 |
| 2021 | $11,160 | $113,137 | $24,576 | $88,561 |
| 2020 | $10,685 | $111,345 | $24,187 | $87,158 |
| 2019 | $10,801 | $108,207 | $23,505 | $84,702 |
| 2018 | $10,341 | $100,514 | $22,988 | $77,526 |
| 2017 | $10,171 | $97,920 | $22,395 | $75,525 |
| 2016 | $10,197 | $95,812 | $21,913 | $73,899 |
| 2015 | $10,097 | $92,127 | $21,070 | $71,057 |
| 2014 | $10,097 | $84,720 | $21,070 | $63,650 |
| 2013 | $10,097 | $84,720 | $21,070 | $63,650 |
Source: Public Records
Source: Midwest Real Estate Data (MRED)
MLS Number: MRD08041295
APN: 01-06-103-009
Nearby Homes
- 2355 Avalon Ct
- 1932 Royal Ln
- 1874 Wisteria Dr Unit 333
- 2410 Oakfield Ct
- 1913 Misty Ridge Ln Unit 5
- 2270 Twilight Dr Unit 2270
- 2278 Twilight Dr
- 2520 Dorothy Dr
- 2525 Ridge Rd Unit 6
- 2675 Dorothy Dr
- 1917 Turtle Creek Ct
- 3326 Fulshear Cir
- 3328 Fulshear Cir
- 3408 Fulshear Cir
- 2495 Hafenrichter Rd
- 2665 Tiffany St
- 2690 Moss Ln
- 2136 Colonial St Unit 1
- 2197 Wilson Creek Cir Unit 3
- 2013 Eastwick Ln
