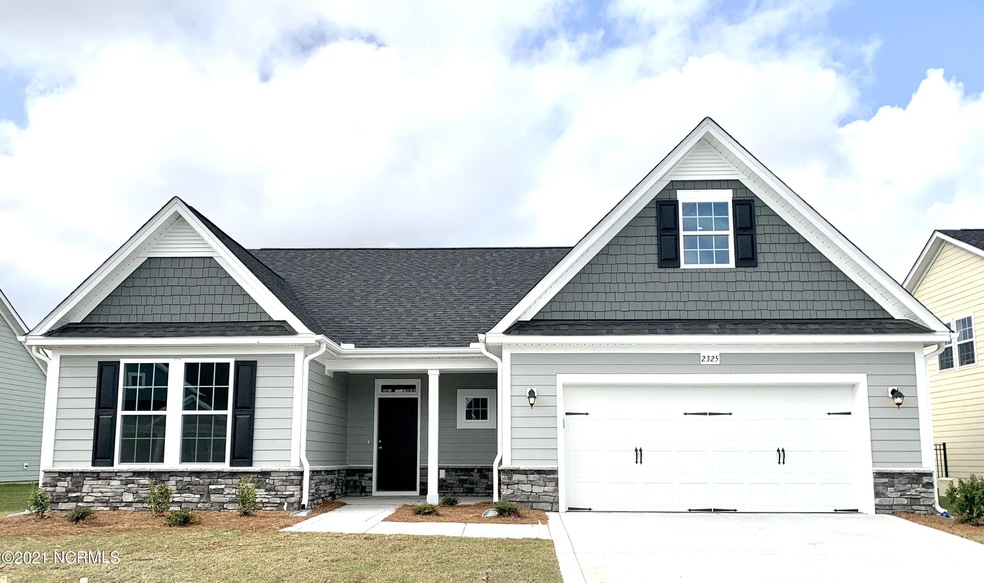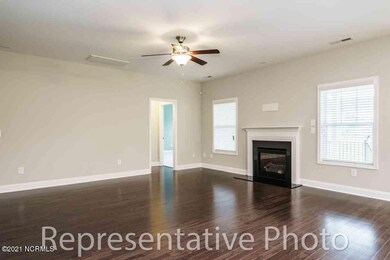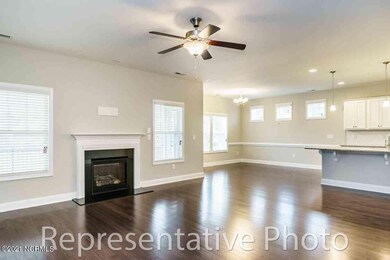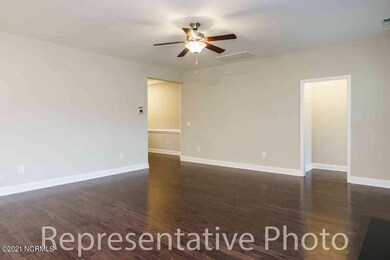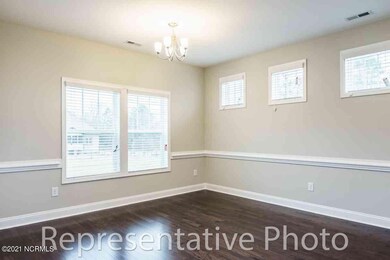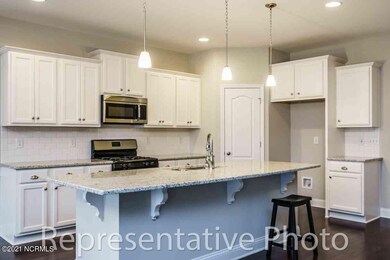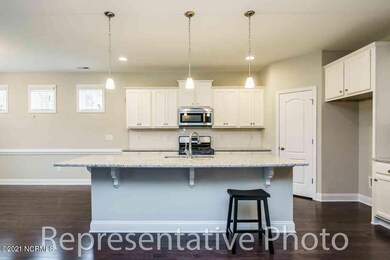
2325 Jasper Forest Trail Winnabow, NC 28479
Highlights
- Vaulted Ceiling
- Tray Ceiling
- Laundry Room
- Covered patio or porch
- Walk-In Closet
- Entrance Foyer
About This Home
As of May 2025The Wrightsville by H & H Homes features an elegant foyer with trey ceiling; 2 spacious bedrooms w/ large closets and a shared full bath; open concept living room / kitchen / dining; natural gas fireplace in living room; large island in kitchen w/ SS appliances & natural gas range; large dining space & huge laundry room! Master bedroom w/trey ceiling, gorgeous bay window, & en suite bath w/ huge walk in closet. Large covered patio in back! Completion Summer 2021.
Last Agent to Sell the Property
Katie Loftis
Coldwell Banker Sea Coast Advantage-Leland Listed on: 08/27/2020
Home Details
Home Type
- Single Family
Est. Annual Taxes
- $2,647
Year Built
- Built in 2020
Lot Details
- 9,148 Sq Ft Lot
- Lot Dimensions are 70x130x130
- Irrigation
- Property is zoned PUD
HOA Fees
- $50 Monthly HOA Fees
Home Design
- Slab Foundation
- Architectural Shingle Roof
- Stick Built Home
Interior Spaces
- 1,955 Sq Ft Home
- 1-Story Property
- Tray Ceiling
- Vaulted Ceiling
- Ceiling Fan
- Gas Log Fireplace
- Entrance Foyer
- Combination Dining and Living Room
- Fire and Smoke Detector
- Laundry Room
Kitchen
- Gas Cooktop
- Stove
- Built-In Microwave
- Dishwasher
- Disposal
Flooring
- Carpet
- Laminate
- Tile
Bedrooms and Bathrooms
- 3 Bedrooms
- Walk-In Closet
- 2 Full Bathrooms
- Walk-in Shower
Attic
- Pull Down Stairs to Attic
- Partially Finished Attic
Parking
- 2 Car Attached Garage
- Driveway
Outdoor Features
- Covered patio or porch
Utilities
- Forced Air Heating and Cooling System
- Heat Pump System
Community Details
- The Retreat At Mallory Creek Plantation Subdivision
Listing and Financial Details
- Tax Lot 23
- Assessor Parcel Number 219507791681
Ownership History
Purchase Details
Home Financials for this Owner
Home Financials are based on the most recent Mortgage that was taken out on this home.Purchase Details
Home Financials for this Owner
Home Financials are based on the most recent Mortgage that was taken out on this home.Purchase Details
Similar Homes in the area
Home Values in the Area
Average Home Value in this Area
Purchase History
| Date | Type | Sale Price | Title Company |
|---|---|---|---|
| Warranty Deed | $423,000 | None Listed On Document | |
| Warranty Deed | $315,000 | None Available | |
| Warranty Deed | $186,000 | None Available |
Property History
| Date | Event | Price | Change | Sq Ft Price |
|---|---|---|---|---|
| 05/19/2025 05/19/25 | Sold | $423,000 | -2.8% | $220 / Sq Ft |
| 04/16/2025 04/16/25 | Pending | -- | -- | -- |
| 04/04/2025 04/04/25 | For Sale | $435,000 | +38.2% | $226 / Sq Ft |
| 03/31/2021 03/31/21 | Sold | $314,850 | -1.6% | $161 / Sq Ft |
| 02/21/2021 02/21/21 | Pending | -- | -- | -- |
| 02/15/2021 02/15/21 | Price Changed | $319,850 | -1.3% | $164 / Sq Ft |
| 12/15/2020 12/15/20 | Price Changed | $324,115 | +0.1% | $166 / Sq Ft |
| 08/27/2020 08/27/20 | For Sale | $323,760 | -- | $166 / Sq Ft |
Tax History Compared to Growth
Tax History
| Year | Tax Paid | Tax Assessment Tax Assessment Total Assessment is a certain percentage of the fair market value that is determined by local assessors to be the total taxable value of land and additions on the property. | Land | Improvement |
|---|---|---|---|---|
| 2024 | $2,647 | $399,870 | $85,000 | $314,870 |
| 2023 | $2,100 | $399,870 | $85,000 | $314,870 |
| 2022 | $2,100 | $263,200 | $70,000 | $193,200 |
| 2021 | $1,678 | $205,800 | $70,000 | $135,800 |
| 2020 | $503 | $70,000 | $70,000 | $0 |
| 2019 | $502 | $70,000 | $70,000 | $0 |
Agents Affiliated with this Home
-
Stacia Welborn

Seller's Agent in 2025
Stacia Welborn
RE/MAX
(910) 777-2746
4 in this area
47 Total Sales
-
Nancy Hawk
N
Buyer's Agent in 2025
Nancy Hawk
Keller Williams Innovate-Wilmington
(910) 777-2200
1 in this area
3 Total Sales
-
K
Seller's Agent in 2021
Katie Loftis
Coldwell Banker Sea Coast Advantage-Leland
-
Susan Walker
S
Buyer's Agent in 2021
Susan Walker
Intracoastal Realty Corporation
(910) 769-8290
4 in this area
24 Total Sales
Map
Source: Hive MLS
MLS Number: 100233672
APN: 058LD023
- 2329 Jasper Forest Trail
- 5225 National Garden Trail
- 2089 Simmerman Way
- 7349 Oakland Country Ct
- 2238 Jasper Forest Trail
- 2207 Jasper Forest Trail
- 2226 Jasper Forest Trail
- 2056 Simmerman Way
- 8421 Paramount Point
- 8417 Paramount Point
- 2309 Gadwall Ln
- 8413 Paramount Point
- 8409 Paramount Point
- 2853 Southern Magnolia Dr
- 8385 Paramount Point
- 1310 Still Bluff Ln
- 8368 Paramount Point
- 2021 Simmerman Way
- 6453 Pinnacle Point
- 8357 Paramount Point
