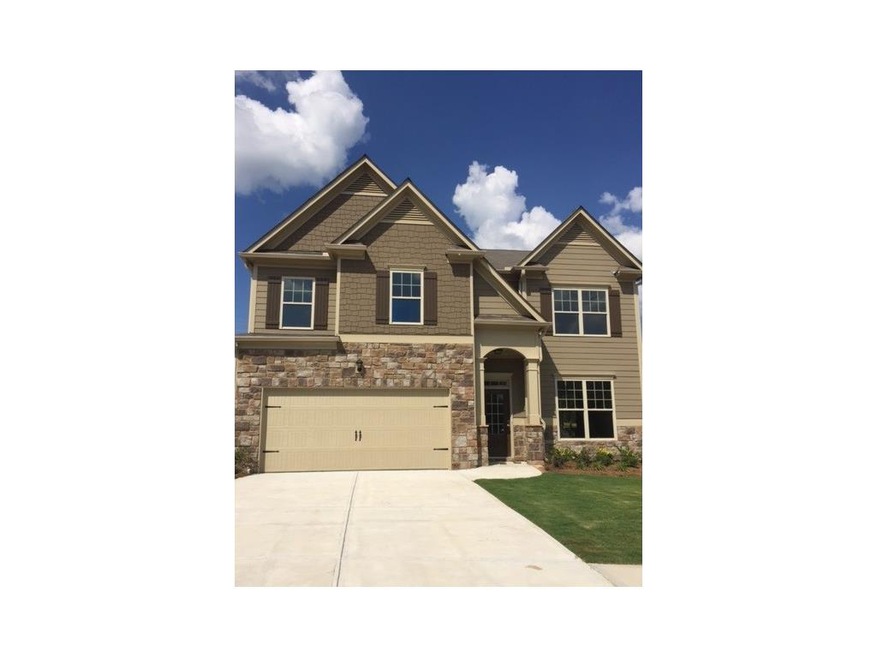
2325 Lake Cove Ct Buford, GA 30519
Highlights
- Open-Concept Dining Room
- Newly Remodeled
- Traditional Architecture
- Ivy Creek Elementary School Rated A
- Clubhouse
- Wood Flooring
About This Home
As of September 2016#1 HOMEBUILDER IN AMERICA. Move in Ready! Mill Creek High School! Two Story 5 Bed/3 1/2 Bath. Formal Living Room, Formal Dining Room w/Coffered Ceiling, Gourmet Kitchen w/granite countertops, Tile Backsplash, Island, Large Breakfast Bar opens to Breakfast Area & Spacious Family Room w/Fireplace. Owner's suite Includes Crown Molding, Walk-In Closet, Master Bath Includes Dual Raised Vanities w/ Separate Garden Tub and Tiled Shower. Conveniently located near I-85, and Mall of GA shopping & Dining. Swim, Tennis and Clubhouse. Pics of similar floor plan not actual home.
Last Agent to Sell the Property
Century 21 Results License #269445 Listed on: 04/18/2016

Home Details
Home Type
- Single Family
Est. Annual Taxes
- $288
Year Built
- Built in 2016 | Newly Remodeled
Lot Details
- 6,098 Sq Ft Lot
- Level Lot
HOA Fees
- $50 Monthly HOA Fees
Parking
- 2 Car Attached Garage
- Parking Accessed On Kitchen Level
- Driveway Level
Home Design
- Traditional Architecture
- Frame Construction
- Ridge Vents on the Roof
- Composition Roof
- Cement Siding
Interior Spaces
- 2-Story Property
- Ceiling height of 9 feet on the main level
- Factory Built Fireplace
- Fireplace With Glass Doors
- Gas Log Fireplace
- Insulated Windows
- Two Story Entrance Foyer
- Family Room with Fireplace
- Living Room
- Open-Concept Dining Room
- Pull Down Stairs to Attic
Kitchen
- Open to Family Room
- Eat-In Kitchen
- Walk-In Pantry
- Double Self-Cleaning Oven
- Gas Range
- <<microwave>>
- Dishwasher
- Kitchen Island
- Stone Countertops
- Wood Stained Kitchen Cabinets
- Disposal
Flooring
- Wood
- Carpet
Bedrooms and Bathrooms
- 5 Bedrooms
- Walk-In Closet
- Dual Vanity Sinks in Primary Bathroom
- Low Flow Plumbing Fixtures
- Separate Shower in Primary Bathroom
- Soaking Tub
Laundry
- Laundry Room
- Laundry on main level
Home Security
- Security System Owned
- Fire and Smoke Detector
Eco-Friendly Details
- Energy-Efficient Windows
Schools
- Ivy Creek Elementary School
- Jones Middle School
- Mill Creek High School
Utilities
- Forced Air Zoned Heating and Cooling System
- Heating System Uses Natural Gas
- Underground Utilities
- Gas Water Heater
- High Speed Internet
- Cable TV Available
Listing and Financial Details
- Home warranty included in the sale of the property
- Tax Lot 167
- Assessor Parcel Number R1002A252
Community Details
Overview
- $600 Initiation Fee
- Lakeview At Hamilton Mill Subdivision
Amenities
- Clubhouse
Recreation
- Tennis Courts
- Community Pool
Ownership History
Purchase Details
Home Financials for this Owner
Home Financials are based on the most recent Mortgage that was taken out on this home.Purchase Details
Purchase Details
Similar Homes in Buford, GA
Home Values in the Area
Average Home Value in this Area
Purchase History
| Date | Type | Sale Price | Title Company |
|---|---|---|---|
| Warranty Deed | $310,881 | -- | |
| Limited Warranty Deed | $4,130,000 | -- | |
| Limited Warranty Deed | $1,150,000 | -- |
Mortgage History
| Date | Status | Loan Amount | Loan Type |
|---|---|---|---|
| Open | $264,248 | New Conventional |
Property History
| Date | Event | Price | Change | Sq Ft Price |
|---|---|---|---|---|
| 07/16/2025 07/16/25 | Price Changed | $569,000 | -1.0% | $184 / Sq Ft |
| 07/10/2025 07/10/25 | Price Changed | $575,000 | -0.9% | $186 / Sq Ft |
| 06/27/2025 06/27/25 | For Sale | $580,000 | +86.6% | $188 / Sq Ft |
| 09/16/2016 09/16/16 | Sold | $310,881 | -0.6% | -- |
| 08/12/2016 08/12/16 | Pending | -- | -- | -- |
| 06/09/2016 06/09/16 | Price Changed | $312,616 | -1.6% | -- |
| 04/21/2016 04/21/16 | For Sale | $317,616 | -- | -- |
Tax History Compared to Growth
Tax History
| Year | Tax Paid | Tax Assessment Tax Assessment Total Assessment is a certain percentage of the fair market value that is determined by local assessors to be the total taxable value of land and additions on the property. | Land | Improvement |
|---|---|---|---|---|
| 2023 | $6,610 | $219,360 | $45,600 | $173,760 |
| 2022 | $5,795 | $186,000 | $38,000 | $148,000 |
| 2021 | $5,054 | $146,280 | $29,360 | $116,920 |
| 2020 | $4,910 | $138,080 | $27,600 | $110,480 |
| 2019 | $4,675 | $134,840 | $27,600 | $107,240 |
| 2018 | $4,558 | $129,040 | $27,600 | $101,440 |
| 2016 | $288 | $7,280 | $7,280 | $0 |
| 2015 | $288 | $7,280 | $7,280 | $0 |
| 2014 | -- | $7,280 | $7,280 | $0 |
Agents Affiliated with this Home
-
Mark Mitchell

Seller's Agent in 2025
Mark Mitchell
Virtual Properties Realty
(470) 223-2155
1 in this area
38 Total Sales
-
Robert Shepherd

Seller's Agent in 2016
Robert Shepherd
Century 21 Results
(404) 202-2884
16 Total Sales
Map
Source: First Multiple Listing Service (FMLS)
MLS Number: 5679911
APN: 1-002A-252
- 4082 Adler Cir
- 4082 Adler Cir Unit 35
- 4212 Adler Cir
- 4212 Adler Cir Unit 48
- 3981 Adler Cir
- 4002 Adler Cir
- 4002 Adler Cir Unit 11
- 3941 Adler Cir
- 2541 Doc Hughes Rd
- 2541 Doc Hughes Rd
- 2541 Doc Hughes Rd
- 2541 Doc Hughes Rd
- 2541 Doc Hughes Rd
- 3962 Adler Cir
- 3962 Adler Cir Unit 7
- 4202 Adler Cir
- 4202 Adler Cir Unit 47
- 3941 Adler Cir Unit 24
- 2502 Doc Hughes Rd
- 2505 Hamilton Parc Ln
