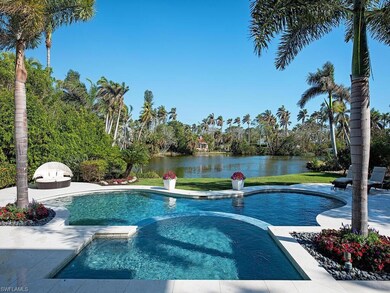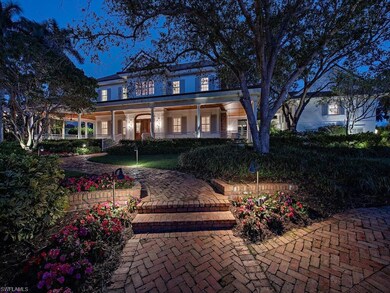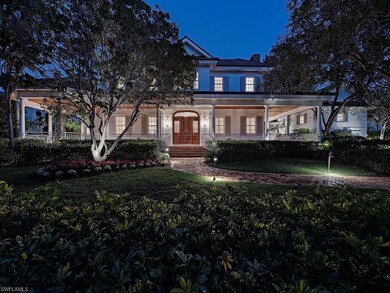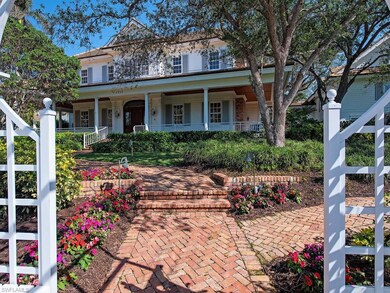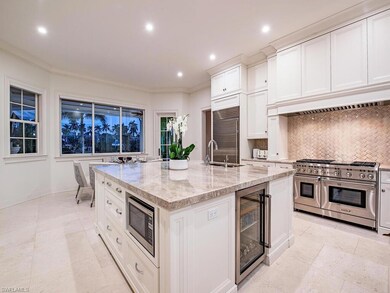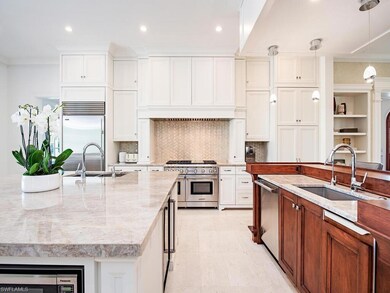
2325 Lantern Ln Naples, FL 34102
Port Royal NeighborhoodHighlights
- Community Beach Access
- Lake Front
- 24-Hour Guard
- Lake Park Elementary School Rated A
- Boating
- Concrete Pool
About This Home
As of February 2025This Port Royal southern classic coastal retreat is a masterstroke collaboration by architects David Humphrey, Jon
Kukk, Matt Joyner, and constructed by Frontier Custom Homes. In an ideal position walking distance to the
Port Royal Club and the 3rd Street South entertainment district, this furnished home also
offers a 2 bed, 2 bath guesthouse. Situated on a generous lot and a half, the distinguished estate features an
expansive wraparound porch and an astounding 3,000 square feet of covered outdoor lanais for relaxation and
entertaining. With one-of-a-kind reclaimed century-old Chicago brick underfoot, the space opens to serene views
of Lantern Lake’s glistening waters, framed by gently swaying palms transforming the backyard into an oasis.
Attentively maintained with thorough upgrades, the gourmet kitchen features one-inch-thick cabinetry by Ruffino,
appliances by Wolf, Sub-Zero, and Viking, two wine refrigerators and bar. The primary suites have been
modernized exquisitely. Custom onsite millwork, solid American cherry wood flooring and front door highlight the
refinement of this elegant residence. A newer pool with striking shell stone decking sets off the stunning backyard
area. This remarkable property offers a new 32kw generator. Club membership eligible.
Last Agent to Sell the Property
Gulf Coast International Prop License #NAPLES-249522323 Listed on: 09/24/2024
Home Details
Home Type
- Single Family
Est. Annual Taxes
- $77,960
Year Built
- Built in 1998
Lot Details
- 0.78 Acre Lot
- Lot Dimensions: 253
- Lake Front
- East Facing Home
- Sprinkler System
- Fruit Trees
Parking
- 3 Car Attached Garage
- Automatic Garage Door Opener
- Deeded Parking
Home Design
- Elevated Home
- Flat Roof Shape
- Concrete Block With Brick
- Poured Concrete
- Wood Frame Construction
- Tile
Interior Spaces
- 6,940 Sq Ft Home
- 2-Story Property
- Elevator
- Wet Bar
- Ceiling Fan
- Fireplace
- Electric Shutters
- Single Hung Windows
- Bay Window
- Casement Windows
- French Doors
- Family Room
- Living Room
- Home Office
- Loft
- Screened Porch
- Lake Views
Kitchen
- Breakfast Bar
- Built-In Double Oven
- Range<<rangeHoodToken>>
- <<microwave>>
- Freezer
- Ice Maker
- Dishwasher
- Wine Cooler
- Kitchen Island
- Built-In or Custom Kitchen Cabinets
- Disposal
Flooring
- Wood
- Carpet
- Tile
Bedrooms and Bathrooms
- 6 Bedrooms
- Primary Bedroom on Main
- Double Master Bedroom
- Bathtub With Separate Shower Stall
Laundry
- Laundry Room
- Dryer
- Washer
Home Security
- Monitored
- High Impact Windows
- High Impact Door
Pool
- Concrete Pool
- In Ground Pool
- In Ground Spa
- Outdoor Shower
- Pool Equipment Stays
Outdoor Features
- Screened Balcony
- Deck
- Lanai
- Attached Grill
Additional Homes
- 1,160 SF Accessory Dwelling Unit
Schools
- Lake Park Elementary School
- Gulfview Middle School
- Naples High School
Utilities
- Central Heating and Cooling System
- Power Generator
- Propane
- Cable TV Available
Listing and Financial Details
- Assessor Parcel Number 17260280006
Community Details
Overview
- Voluntary home owners association
- Private Membership Available
- Port Royal Community
Recreation
- Boating
- Community Beach Access
- Beach Club Membership Available
- Tennis Courts
- Bike Trail
Security
- 24-Hour Guard
Ownership History
Purchase Details
Home Financials for this Owner
Home Financials are based on the most recent Mortgage that was taken out on this home.Purchase Details
Purchase Details
Purchase Details
Home Financials for this Owner
Home Financials are based on the most recent Mortgage that was taken out on this home.Purchase Details
Similar Homes in Naples, FL
Home Values in the Area
Average Home Value in this Area
Purchase History
| Date | Type | Sale Price | Title Company |
|---|---|---|---|
| Warranty Deed | $11,500,000 | None Listed On Document | |
| Warranty Deed | $4,100,000 | Attorney | |
| Quit Claim Deed | -- | Attorney | |
| Warranty Deed | $4,400,000 | -- | |
| Warranty Deed | $549,000 | -- |
Mortgage History
| Date | Status | Loan Amount | Loan Type |
|---|---|---|---|
| Previous Owner | $1,500,000 | Purchase Money Mortgage |
Property History
| Date | Event | Price | Change | Sq Ft Price |
|---|---|---|---|---|
| 05/05/2025 05/05/25 | Price Changed | $90,000 | +5.9% | $13 / Sq Ft |
| 04/11/2025 04/11/25 | For Rent | $85,000 | 0.0% | -- |
| 02/03/2025 02/03/25 | Sold | $11,250,000 | -6.2% | $1,621 / Sq Ft |
| 01/25/2025 01/25/25 | Pending | -- | -- | -- |
| 09/24/2024 09/24/24 | For Sale | $11,995,000 | +4.3% | $1,728 / Sq Ft |
| 05/15/2024 05/15/24 | Sold | $11,500,000 | -3.4% | $1,657 / Sq Ft |
| 02/23/2024 02/23/24 | Pending | -- | -- | -- |
| 01/16/2024 01/16/24 | For Sale | $11,900,000 | -- | $1,715 / Sq Ft |
Tax History Compared to Growth
Tax History
| Year | Tax Paid | Tax Assessment Tax Assessment Total Assessment is a certain percentage of the fair market value that is determined by local assessors to be the total taxable value of land and additions on the property. | Land | Improvement |
|---|---|---|---|---|
| 2023 | $77,960 | $7,796,271 | $0 | $0 |
| 2022 | $78,974 | $7,087,519 | $0 | $0 |
| 2021 | $71,631 | $6,443,199 | $0 | $0 |
| 2020 | $62,012 | $5,857,454 | $0 | $0 |
| 2019 | $61,129 | $5,324,958 | $0 | $0 |
| 2018 | $52,134 | $4,840,871 | $0 | $0 |
| 2017 | $45,346 | $4,401,040 | $3,315,013 | $1,086,027 |
| 2016 | $47,920 | $4,347,187 | $0 | $0 |
| 2015 | $44,042 | $3,951,988 | $0 | $0 |
| 2014 | $39,880 | $3,592,716 | $0 | $0 |
Agents Affiliated with this Home
-
Tamera Montante

Seller's Agent in 2025
Tamera Montante
Waterfront Realty Group Inc
(239) 384-2855
14 Total Sales
-
Taylor Canada

Seller's Agent in 2025
Taylor Canada
Gulf Coast International Prop
(239) 289-0660
8 in this area
61 Total Sales
-
Michael Stevens
M
Buyer's Agent in 2025
Michael Stevens
Premiere Plus Realty Company
(239) 465-9782
1 in this area
2 Total Sales
-
Shaun Dalton

Seller's Agent in 2024
Shaun Dalton
Gulf Coast International Prop
(239) 248-1907
4 in this area
43 Total Sales
Map
Source: Naples Area Board of REALTORS®
MLS Number: 225003900
APN: 17260280006

