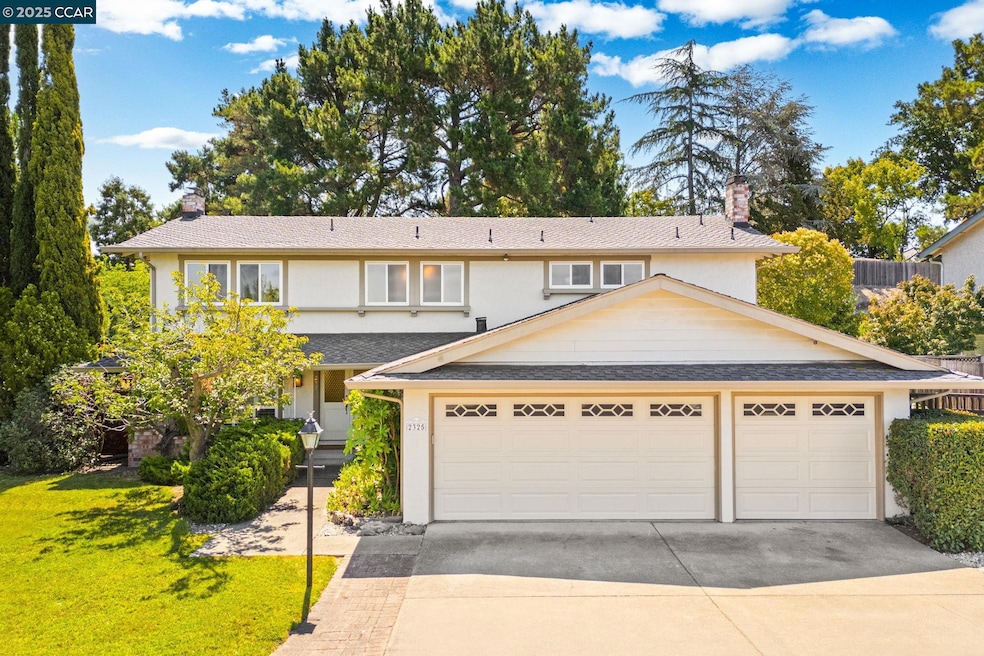2325 Lariat Ln Walnut Creek, CA 94596
Estimated payment $8,624/month
Highlights
- RV or Boat Parking
- View of Hills
- Family Room with Fireplace
- Alamo Elementary School Rated A
- Contemporary Architecture
- Community Pool
About This Home
Expansive 5BD/3.5BA Livorna Estates home near the Alamo border in Walnut Creek. Step into a welcoming foyer that connects the main living & entertaining spaces. The light-filled living room sets a warm tone, ideal for gatherings or quiet evenings. Just beyond, the open dining area flows seamlessly into the heart of the home: a spacious kitchen with ample cabinetry, granite counters & stainless steel appliances, including gas range. A wraparound peninsula provides generous prep space & casual seating & the breakfast nook opens directly to the backyard, perfect for morning coffee or easy indoor-outdoor living. The family room offers a comfortable retreat with plenty of room to relax, play, or host movie nights. A half bath completes the main level. Upstairs, the primary suite offers a private balcony, walk-in closet & split bath with dual vanities & dressing area. Four additional bedrooms share 2 full baths. The backyard is designed for relaxed outdoor living with a large covered patio. With RV parking & a generous 3-car garage, there’s plenty of space for storage, hobbies, & more. Walkable to open space, Rudgear Park & Livorna Swim Club. Served by top-rated San Ramon Valley schools. Minutes to downtown Walnut Creek’s shopping, dining & commuter routes.
Home Details
Home Type
- Single Family
Est. Annual Taxes
- $3,483
Year Built
- Built in 1969
Lot Details
- 0.26 Acre Lot
HOA Fees
- $81 Monthly HOA Fees
Parking
- 3 Car Direct Access Garage
- RV or Boat Parking
Home Design
- Contemporary Architecture
- Composition Shingle Roof
- Stucco
Interior Spaces
- 2-Story Property
- Family Room with Fireplace
- 2 Fireplaces
- Living Room with Fireplace
- Carpet
- Views of Hills
- Laundry in Garage
Kitchen
- Breakfast Area or Nook
- Breakfast Bar
- Gas Range
- Free-Standing Range
- Microwave
- Dishwasher
Bedrooms and Bathrooms
- 5 Bedrooms
Utilities
- Forced Air Heating and Cooling System
- Gas Water Heater
Listing and Financial Details
- Assessor Parcel Number 1873450033
Community Details
Overview
- Association fees include common area maintenance
- Paddock Hills HOA, Phone Number (925) 417-7100
- Livorna Estates Subdivision
Recreation
- Community Pool
Map
Home Values in the Area
Average Home Value in this Area
Tax History
| Year | Tax Paid | Tax Assessment Tax Assessment Total Assessment is a certain percentage of the fair market value that is determined by local assessors to be the total taxable value of land and additions on the property. | Land | Improvement |
|---|---|---|---|---|
| 2025 | $3,483 | $247,130 | $57,555 | $189,575 |
| 2024 | $3,483 | $242,285 | $56,427 | $185,858 |
| 2023 | $3,417 | $237,535 | $55,321 | $182,214 |
| 2022 | $3,390 | $232,879 | $54,237 | $178,642 |
| 2021 | $3,307 | $228,314 | $53,174 | $175,140 |
| 2019 | $3,202 | $221,545 | $51,598 | $169,947 |
| 2018 | $3,080 | $217,202 | $50,587 | $166,615 |
| 2017 | $2,959 | $212,945 | $49,596 | $163,349 |
| 2016 | $2,898 | $208,771 | $48,624 | $160,147 |
| 2015 | $2,843 | $205,636 | $47,894 | $157,742 |
| 2014 | $2,785 | $201,609 | $46,956 | $154,653 |
Property History
| Date | Event | Price | Change | Sq Ft Price |
|---|---|---|---|---|
| 08/29/2025 08/29/25 | Pending | -- | -- | -- |
| 08/18/2025 08/18/25 | Price Changed | $1,549,000 | -3.1% | $698 / Sq Ft |
| 07/28/2025 07/28/25 | For Sale | $1,599,000 | -- | $720 / Sq Ft |
Mortgage History
| Date | Status | Loan Amount | Loan Type |
|---|---|---|---|
| Closed | $105,218 | Unknown | |
| Closed | $100,000 | Credit Line Revolving |
Source: Contra Costa Association of REALTORS®
MLS Number: 41106367
APN: 187-345-003-3
- 32 Pacer Place
- 1084 Southdown Ct
- 2116 Stewart Ave
- 1305 Chesterton Way
- 1105 Westmoreland Cir
- 2129 Youngs Ct
- 2826 Trotter Way
- 1092 Hillendale Ct
- 2409 Lavender Dr
- 172 Rudgear Dr
- 2673 Velvet Way
- 86 Candleston Place
- 628 Sugarloaf Ct
- 2073 Robb Rd
- 136 Sugarloaf Ct
- 1271 Laverock Ln
- 421 Twin Oaks Ln
- 234 Acacia Ln
- 2559 Romley Ln
- 1555 Pebblebrook Ct







