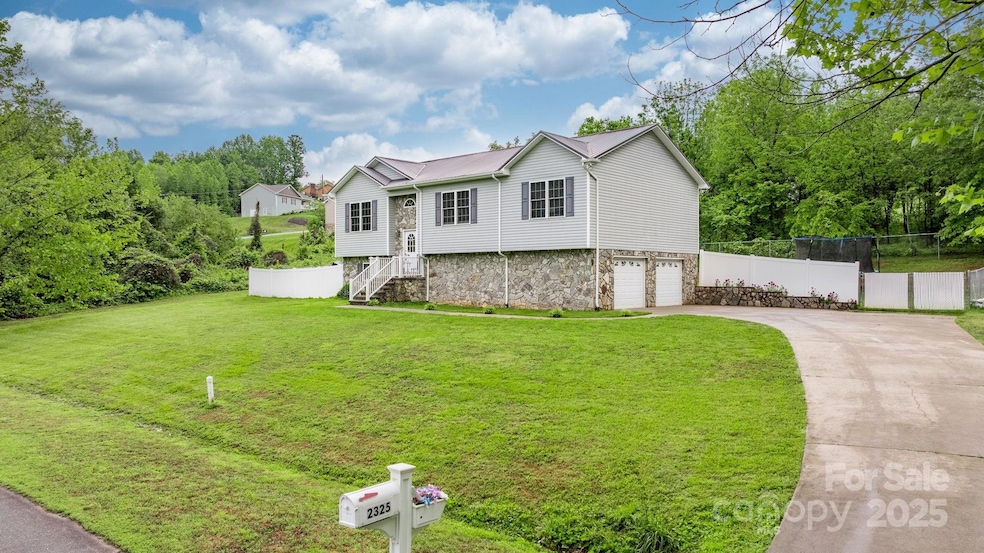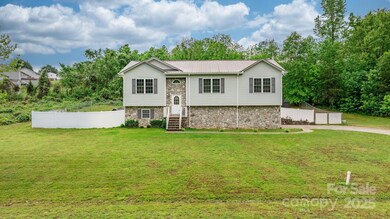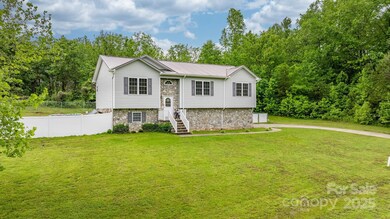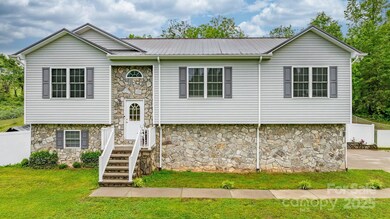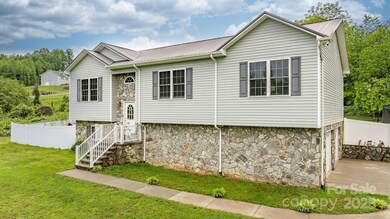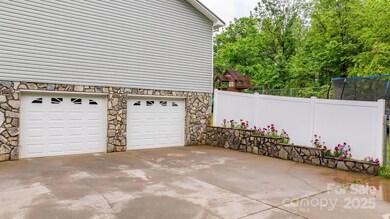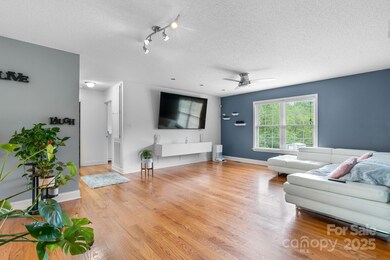
2325 Merts Way Hudson, NC 28638
Highlights
- Open Floorplan
- Wood Flooring
- Fireplace
- Private Lot
- Covered patio or porch
- 2 Car Attached Garage
About This Home
As of July 2025Privacy, Space, and Prime Location! Discover this impressive split-level home w/ basement nestled on a total 1.35 acres. Offering 2,283 sq ft of thoughtfully designed living space, this home has 4 bedrooms and 2.5 bathrooms, perfect for families seeking comfort and convenience. The spacious primary bedroom boasts two walk-in closets and a completely remodeled bathroom with a luxurious walk-in tiled shower, garden tub, and dual sink vanities. The kitchen will delight any home chef with stainless steel appliances, elegant granite countertops, and a gas-burning range. While the layout embraces modern open concept living, the split bedroom floor plan ensures privacy for all. With basement access from both inside and outside, a 2-car attached garage, and a location providing easy highway access (less than 30 minutes to Blowing Rock and 25 minutes to Hickory), this home truly offers the best of comfortable living and convenience!
Last Agent to Sell the Property
True North Realty Brokerage Email: hannah@nctruenorthrealty.com Listed on: 05/15/2025
Home Details
Home Type
- Single Family
Est. Annual Taxes
- $1,351
Year Built
- Built in 2012
Lot Details
- Fenced
- Private Lot
- Additional Parcels
- Property is zoned R-20
Parking
- 2 Car Attached Garage
Home Design
- Split Level Home
- Metal Roof
- Stone Siding
- Vinyl Siding
Interior Spaces
- Open Floorplan
- Fireplace
- Laundry Room
Kitchen
- Gas Oven
- Gas Range
- Microwave
- Dishwasher
Flooring
- Wood
- Laminate
- Tile
Bedrooms and Bathrooms
- Split Bedroom Floorplan
- Walk-In Closet
- Garden Bath
Partially Finished Basement
- Walk-Out Basement
- Interior and Exterior Basement Entry
Outdoor Features
- Covered patio or porch
Schools
- Hudson Elementary And Middle School
- South Caldwell High School
Utilities
- Central Air
- Heat Pump System
- Propane
Community Details
- Olde Farm Subdivision
Listing and Financial Details
- Assessor Parcel Number 09146B-1-13
Ownership History
Purchase Details
Home Financials for this Owner
Home Financials are based on the most recent Mortgage that was taken out on this home.Purchase Details
Home Financials for this Owner
Home Financials are based on the most recent Mortgage that was taken out on this home.Similar Homes in Hudson, NC
Home Values in the Area
Average Home Value in this Area
Purchase History
| Date | Type | Sale Price | Title Company |
|---|---|---|---|
| Warranty Deed | $155,000 | None Available | |
| Warranty Deed | $103,000 | None Available |
Mortgage History
| Date | Status | Loan Amount | Loan Type |
|---|---|---|---|
| Open | $232,000 | New Conventional | |
| Closed | $199,600 | New Conventional | |
| Closed | $127,500 | New Conventional | |
| Closed | $126,000 | New Conventional | |
| Closed | $45,000 | Credit Line Revolving | |
| Closed | $158,061 | New Conventional | |
| Previous Owner | $116,758 | FHA | |
| Previous Owner | $105,102 | Purchase Money Mortgage |
Property History
| Date | Event | Price | Change | Sq Ft Price |
|---|---|---|---|---|
| 07/08/2025 07/08/25 | Sold | $390,000 | +1.3% | $171 / Sq Ft |
| 05/21/2025 05/21/25 | Pending | -- | -- | -- |
| 05/15/2025 05/15/25 | For Sale | $385,000 | +148.5% | $169 / Sq Ft |
| 12/19/2012 12/19/12 | Sold | $154,900 | -3.1% | $95 / Sq Ft |
| 11/01/2012 11/01/12 | Pending | -- | -- | -- |
| 07/24/2012 07/24/12 | For Sale | $159,900 | -- | $98 / Sq Ft |
Tax History Compared to Growth
Tax History
| Year | Tax Paid | Tax Assessment Tax Assessment Total Assessment is a certain percentage of the fair market value that is determined by local assessors to be the total taxable value of land and additions on the property. | Land | Improvement |
|---|---|---|---|---|
| 2025 | $1,351 | $324,000 | $16,100 | $307,900 |
| 2024 | $1,351 | $211,700 | $16,100 | $195,600 |
| 2023 | $1,351 | $211,700 | $16,100 | $195,600 |
| 2022 | $2,549 | $211,700 | $16,100 | $195,600 |
| 2021 | $2,549 | $211,700 | $16,100 | $195,600 |
| 2020 | $1,064 | $166,100 | $16,100 | $150,000 |
| 2019 | $1,064 | $166,100 | $16,100 | $150,000 |
| 2018 | $2,042 | $166,100 | $0 | $0 |
| 2017 | $2,042 | $166,100 | $0 | $0 |
| 2016 | $1,078 | $166,100 | $0 | $0 |
| 2015 | $1,987 | $166,100 | $0 | $0 |
| 2014 | $1,987 | $166,100 | $0 | $0 |
Agents Affiliated with this Home
-
Hannah Fox

Seller's Agent in 2025
Hannah Fox
True North Realty
(336) 927-9542
6 in this area
66 Total Sales
-
Katie Lamboglia

Buyer's Agent in 2025
Katie Lamboglia
True North Realty
(704) 674-0302
6 in this area
46 Total Sales
-
Donna M. Laws

Seller's Agent in 2012
Donna M. Laws
Foothills Realty, LLC
(828) 726-3770
86 in this area
252 Total Sales
-
C
Buyer's Agent in 2012
Cynthia Matsuda
Cynthia Matsuda Real Estate LLC
Map
Source: Canopy MLS (Canopy Realtor® Association)
MLS Number: 4255918
APN: 09146B-1-13
- 2205 Olde Well Rd
- 2736 Ellerwood Rd
- 00 Dave Chester Rd
- 2205 Olde Creek Rd
- 1828 Pine Hollow Place
- 2310 Honeysuckle Place
- 168413 Starcross Rd
- 108 Meadowview Place
- 2410 Mount Herman Heights
- 2963 Freezer Locker Rd
- 1741 Starcross Rd
- 2138 Haven Cir
- 2213 Norwood St SW
- 116 Eastwood Park Dr SE
- 221 Roberts Ln
- 114 Eastwood Park Dr SE
- 127 Hibriten Mountain Rd
- 117 Hibriten Mountain Rd
- TBD N Us Highway 321 None
- 2518 Michael Ct
