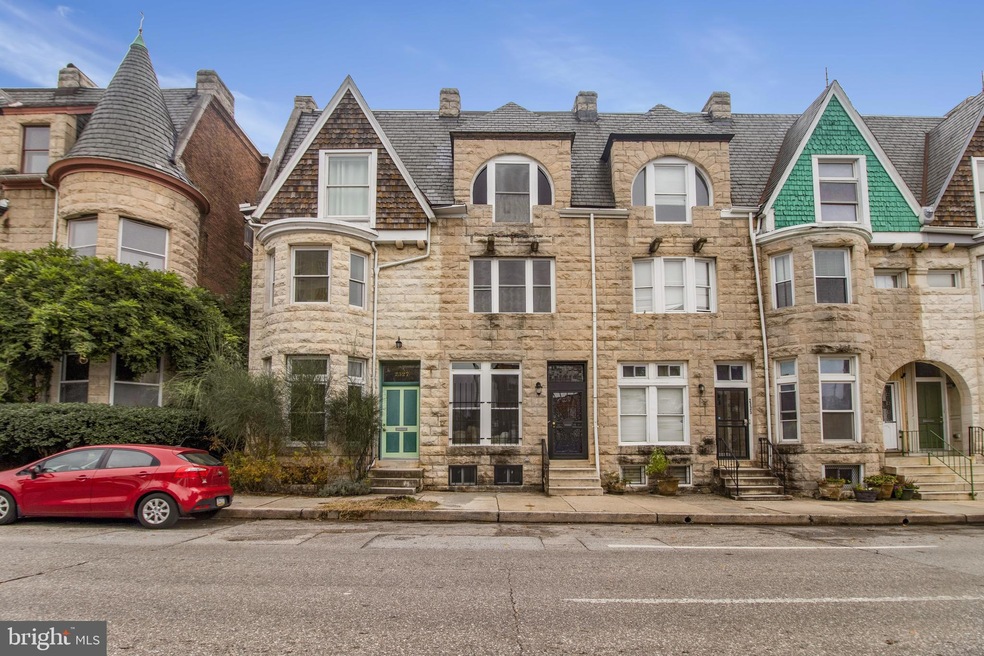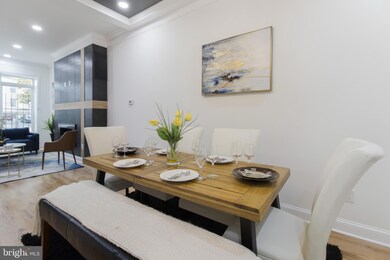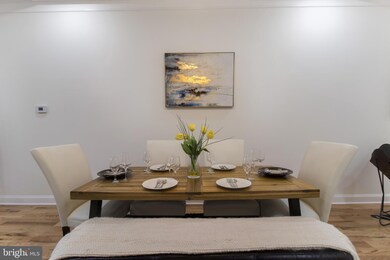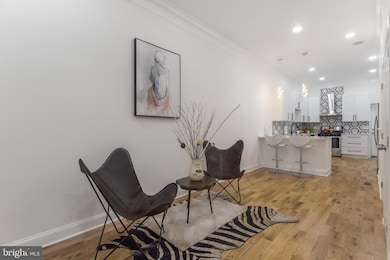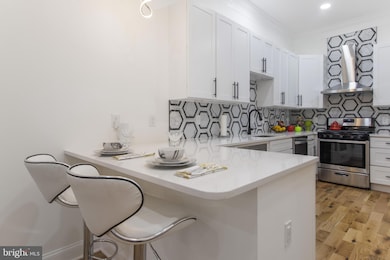
2325 N Calvert St Baltimore, MD 21218
Barclay NeighborhoodHighlights
- Gourmet Kitchen
- Recreation Room
- Wood Flooring
- Open Floorplan
- Traditional Architecture
- 1-minute walk to Calvert Street Park
About This Home
As of March 2023Back on the Market! Buyer Financing fell through! Welcome to this GORGEOUS, brand-new totally renovated 4 bedroom, 4 1/2 bath townhome in Charles Village!! This exquisite solid brick beauty offers over 3000 square feet of finished living space, including an open floor concept, hardwood flooring throughout, recess and specialty lighting. This home boasts exposed brick and feature walls throughout. The main floor of this spacious living area consists of a living and dining areas with a decorative fireplace and coffered ceiling. The kitchen includes brand-new stainless-steel appliances, white cabinetry, pendant lighting, downdraft vent, quartz countertops, a wine/beverage fridge in the kitchen peninsula, spacious walk-in pantry closet, powder room, coat closet and a walkout to the fenced rear yard. The second level includes two junior suites with ensuite bathrooms. One of the junior suites includes a sitting area, walk in closet and double sinks in ensuite. The generous size laundry room is also on this level! The entire third level is the luxurious primary suite which includes a cozy fireplace, spacious walk-in closet and a walk out to the fabulous roof top terrace! The primary bath is simply AMAZING, features double vanities, marble throughout, a wet room with dual shower heads, dual zones, and an individual water closet. The fully finished basement includes a fourth bedroom with a walk-in closet, full bathroom, recreation room/space, storage areas and utility room. In addition to these wonderful amenities, there is a new dual zone HVAC system, new electrical, plumbing and new roof! Additionally, there is surround sound throughout the home and a Simply Safe Alarm system that conveys with the home. Finally, a one-year home warranty will also be paid by the seller! Book your showing today! This gem will not last long!
Townhouse Details
Home Type
- Townhome
Est. Annual Taxes
- $1,416
Year Built
- Built in 1920
Lot Details
- 1,307 Sq Ft Lot
- Ground Rent of $60 semi-annually
- Property is in excellent condition
Parking
- On-Street Parking
Home Design
- Traditional Architecture
- Brick Exterior Construction
- Brick Foundation
Interior Spaces
- Property has 3 Levels
- Open Floorplan
- Ceiling Fan
- Recessed Lighting
- 2 Fireplaces
- Combination Dining and Living Room
- Recreation Room
- Bonus Room
- Finished Basement
- Interior and Exterior Basement Entry
Kitchen
- Gourmet Kitchen
- Gas Oven or Range
- Down Draft Cooktop
- Dishwasher
- Stainless Steel Appliances
- Disposal
Flooring
- Wood
- Ceramic Tile
Bedrooms and Bathrooms
- En-Suite Primary Bedroom
- En-Suite Bathroom
- Walk-In Closet
- Soaking Tub
- Bathtub with Shower
Laundry
- Laundry on upper level
- Washer and Dryer Hookup
Home Security
- Home Security System
- Motion Detectors
Outdoor Features
- Terrace
Utilities
- Forced Air Heating and Cooling System
- Vented Exhaust Fan
- Electric Water Heater
Listing and Financial Details
- Tax Lot 013
- Assessor Parcel Number 0312143822 013
Community Details
Overview
- No Home Owners Association
- Charles Village Subdivision
Security
- Carbon Monoxide Detectors
- Fire and Smoke Detector
Ownership History
Purchase Details
Home Financials for this Owner
Home Financials are based on the most recent Mortgage that was taken out on this home.Purchase Details
Purchase Details
Purchase Details
Purchase Details
Home Financials for this Owner
Home Financials are based on the most recent Mortgage that was taken out on this home.Similar Homes in Baltimore, MD
Home Values in the Area
Average Home Value in this Area
Purchase History
| Date | Type | Sale Price | Title Company |
|---|---|---|---|
| Assignment Deed | $465,000 | Lawyers Express Title | |
| Deed | $65,650 | -- | |
| Deed | $69,900 | -- | |
| Deed | $32,000 | -- | |
| Deed | $28,500 | -- |
Mortgage History
| Date | Status | Loan Amount | Loan Type |
|---|---|---|---|
| Open | $350,000 | New Conventional | |
| Previous Owner | $224,250 | Commercial | |
| Previous Owner | $50,000 | Future Advance Clause Open End Mortgage | |
| Previous Owner | $162,000 | Stand Alone Refi Refinance Of Original Loan | |
| Previous Owner | $20,000 | No Value Available |
Property History
| Date | Event | Price | Change | Sq Ft Price |
|---|---|---|---|---|
| 03/24/2023 03/24/23 | Sold | $465,000 | -1.1% | $137 / Sq Ft |
| 02/13/2023 02/13/23 | Pending | -- | -- | -- |
| 02/11/2023 02/11/23 | Price Changed | $469,999 | -1.9% | $138 / Sq Ft |
| 02/03/2023 02/03/23 | Price Changed | $479,000 | -1.2% | $141 / Sq Ft |
| 01/19/2023 01/19/23 | For Sale | $485,000 | 0.0% | $143 / Sq Ft |
| 12/08/2022 12/08/22 | Pending | -- | -- | -- |
| 12/07/2022 12/07/22 | Price Changed | $485,000 | -3.0% | $143 / Sq Ft |
| 11/22/2022 11/22/22 | Price Changed | $499,999 | -2.0% | $147 / Sq Ft |
| 11/16/2022 11/16/22 | Price Changed | $510,000 | -1.9% | $150 / Sq Ft |
| 10/28/2022 10/28/22 | For Sale | $520,000 | +215.2% | $153 / Sq Ft |
| 11/26/2019 11/26/19 | Sold | $165,000 | 0.0% | -- |
| 10/30/2019 10/30/19 | Pending | -- | -- | -- |
| 10/24/2019 10/24/19 | Price Changed | $165,000 | -5.7% | -- |
| 10/04/2019 10/04/19 | For Sale | $175,000 | 0.0% | -- |
| 09/22/2019 09/22/19 | Pending | -- | -- | -- |
| 09/05/2019 09/05/19 | For Sale | $175,000 | +6.1% | -- |
| 08/18/2019 08/18/19 | Off Market | $165,000 | -- | -- |
| 07/25/2019 07/25/19 | Price Changed | $175,000 | -7.4% | -- |
| 07/09/2019 07/09/19 | For Sale | $189,000 | -- | -- |
Tax History Compared to Growth
Tax History
| Year | Tax Paid | Tax Assessment Tax Assessment Total Assessment is a certain percentage of the fair market value that is determined by local assessors to be the total taxable value of land and additions on the property. | Land | Improvement |
|---|---|---|---|---|
| 2025 | $2,004 | $165,000 | $40,000 | $125,000 |
| 2024 | $2,004 | $130,000 | $0 | $0 |
| 2023 | $2,231 | $95,000 | $0 | $0 |
| 2022 | $1,416 | $60,000 | $12,000 | $48,000 |
| 2021 | $1,416 | $60,000 | $12,000 | $48,000 |
| 2020 | $1,416 | $60,000 | $12,000 | $48,000 |
| 2019 | $1,589 | $75,000 | $14,000 | $61,000 |
| 2018 | $1,618 | $75,000 | $14,000 | $61,000 |
| 2017 | $1,637 | $75,000 | $0 | $0 |
| 2016 | $1,683 | $150,000 | $0 | $0 |
| 2015 | $1,683 | $150,000 | $0 | $0 |
| 2014 | $1,683 | $150,000 | $0 | $0 |
Agents Affiliated with this Home
-
A
Seller's Agent in 2023
Antoinette Brooks
Bennett Realty Solutions
(443) 841-2623
1 in this area
51 Total Sales
-

Buyer's Agent in 2023
Kim Lally
EXP Realty, LLC
(443) 799-0036
2 in this area
421 Total Sales
-

Seller's Agent in 2019
Marsha Wise
BHHS PenFed (actual)
(443) 306-3369
67 Total Sales
Map
Source: Bright MLS
MLS Number: MDBA2063208
APN: 3822-013
- 2311 N Calvert St
- 2303 N Calvert St
- 309 E 23rd St
- 2411 Guilford Ave
- 2328 Barclay St
- 2340 Barclay St
- 237 E 25th St
- 309 E 22nd St
- 2409 Barclay St
- 2201 Barclay St
- 310 E 25th St
- 2129 N Charles St
- 320 E 21st St
- 3 W 24th St
- 2517 Saint Paul St
- 2414 N Charles St
- 2419 Brentwood Ave
- 321 E 21st St
- 432 E 22nd St
- 2105 Barclay St
