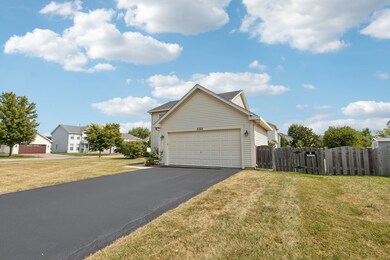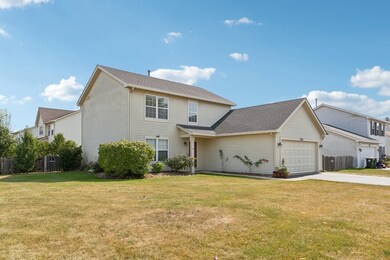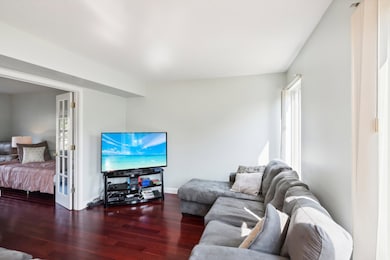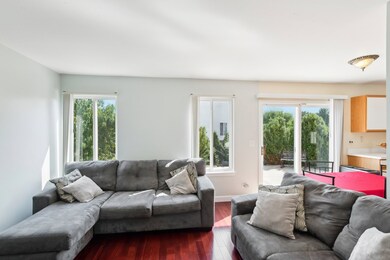
2325 N Essex Ln Round Lake Beach, IL 60073
Highlights
- Contemporary Architecture
- Wood Flooring
- Formal Dining Room
- Grayslake North High School Rated A
- Corner Lot
- 4-minute walk to Greystone Park
About This Home
As of November 2024**Impeccably Maintained Single-Family Home in Lakewood Hills Subdivision** Welcome to your dream home in the serene Lakewood Hills Subdivision of Round Lake Beach, Illinois. This meticulously maintained single-family residence offers 1,560 square feet of living space and sits on a generous 9,148 sq. ft. corner lot, blending comfort, style, and tranquility in one perfect package. Key Features: 1,560 sq. ft. of well-designed living space on a spacious 9,148 sq. ft. lot. 3 spacious bedrooms and 2.5 bathrooms, including a luxurious master bath in the master bedroom for added privacy. Modern kitchen with stainless steel appliances, a brand-new dishwasher, and an open layout ideal for entertaining. Enjoy the convenience of a 2nd-floor laundry room and beautiful hardwood and wood laminate flooring throughout the home. An oversized garage provides ample space for vehicles and storage needs. The property features expansive front and side yards, a lovely rose garden in both the front and back, and a perfect backyard with a concrete patio for outdoor relaxation and gatherings. Outstanding curb appeal enhanced by a newly black-topped driveway and meticulously maintained landscaping. Recent Updates/Renovations: Newer roof, hot water heater, and furnace ensure peace of mind and efficiency. Newly black-topped driveway adds to the home's charm and functionality. Neighborhood Highlights: Located in the highly regarded Grayslake School District 46, including Avon Elementary, Frederick Middle School, and Grayslake North High School. Proximity to parks and recreational areas for family activities. Convenient access to shopping and dining options. Unique Selling Points: A rare find in Lake County with unmatched maintenance and attention to detail. The peaceful corner lot and extensive outdoor spaces provide a serene retreat from the hustle and bustle of everyday life. This home truly stands out for its blend of modern amenities, extensive updates, and exceptional upkeep. Don't miss out on the opportunity to own this remarkable property. Schedule your showing today!!
Last Agent to Sell the Property
Baird & Warner License #471018389 Listed on: 09/23/2024

Home Details
Home Type
- Single Family
Est. Annual Taxes
- $8,221
Year Built
- Built in 1999
Lot Details
- Lot Dimensions are 117x80
- Fenced Yard
- Corner Lot
HOA Fees
- $26 Monthly HOA Fees
Parking
- 2 Car Attached Garage
- Garage Transmitter
- Garage Door Opener
- Driveway
- Parking Included in Price
Home Design
- Contemporary Architecture
- Asphalt Roof
- Vinyl Siding
- Concrete Perimeter Foundation
Interior Spaces
- 1,560 Sq Ft Home
- 2-Story Property
- Ceiling Fan
- Entrance Foyer
- Family Room
- Living Room
- Formal Dining Room
Flooring
- Wood
- Laminate
Bedrooms and Bathrooms
- 3 Bedrooms
- 3 Potential Bedrooms
- Walk-In Closet
Laundry
- Laundry Room
- Laundry on upper level
Outdoor Features
- Patio
Schools
- Avon Center Elementary School
- Frederick Middle School
- Grayslake Central High School
Utilities
- Forced Air Heating and Cooling System
- Heating System Uses Natural Gas
Community Details
- Association fees include insurance
- Manager Association, Phone Number (847) 459-1222
- Fox Chase Subdivision
- Property managed by Foster Premier
Listing and Financial Details
- Homeowner Tax Exemptions
Ownership History
Purchase Details
Home Financials for this Owner
Home Financials are based on the most recent Mortgage that was taken out on this home.Purchase Details
Home Financials for this Owner
Home Financials are based on the most recent Mortgage that was taken out on this home.Purchase Details
Home Financials for this Owner
Home Financials are based on the most recent Mortgage that was taken out on this home.Purchase Details
Purchase Details
Home Financials for this Owner
Home Financials are based on the most recent Mortgage that was taken out on this home.Purchase Details
Home Financials for this Owner
Home Financials are based on the most recent Mortgage that was taken out on this home.Purchase Details
Home Financials for this Owner
Home Financials are based on the most recent Mortgage that was taken out on this home.Similar Homes in the area
Home Values in the Area
Average Home Value in this Area
Purchase History
| Date | Type | Sale Price | Title Company |
|---|---|---|---|
| Warranty Deed | $305,000 | Chicago Title | |
| Warranty Deed | $305,000 | Chicago Title | |
| Interfamily Deed Transfer | -- | Fidelity National Title | |
| Special Warranty Deed | -- | Fidelity National Title | |
| Special Warranty Deed | -- | None Available | |
| Warranty Deed | $212,000 | -- | |
| Warranty Deed | $161,500 | -- | |
| Warranty Deed | $145,000 | Chicago Title Insurance Co |
Mortgage History
| Date | Status | Loan Amount | Loan Type |
|---|---|---|---|
| Open | $289,750 | New Conventional | |
| Closed | $289,750 | New Conventional | |
| Previous Owner | $110,000 | New Conventional | |
| Previous Owner | $122,100 | New Conventional | |
| Previous Owner | $116,910 | FHA | |
| Previous Owner | $208,724 | Purchase Money Mortgage | |
| Previous Owner | $163,000 | Unknown | |
| Previous Owner | $166,345 | VA | |
| Previous Owner | $115,800 | No Value Available |
Property History
| Date | Event | Price | Change | Sq Ft Price |
|---|---|---|---|---|
| 11/15/2024 11/15/24 | Sold | $305,000 | -1.6% | $196 / Sq Ft |
| 10/03/2024 10/03/24 | Pending | -- | -- | -- |
| 09/23/2024 09/23/24 | For Sale | $310,000 | +169.6% | $199 / Sq Ft |
| 04/15/2014 04/15/14 | Sold | $115,000 | 0.0% | $74 / Sq Ft |
| 01/21/2014 01/21/14 | Pending | -- | -- | -- |
| 01/08/2014 01/08/14 | For Sale | $115,000 | -- | $74 / Sq Ft |
Tax History Compared to Growth
Tax History
| Year | Tax Paid | Tax Assessment Tax Assessment Total Assessment is a certain percentage of the fair market value that is determined by local assessors to be the total taxable value of land and additions on the property. | Land | Improvement |
|---|---|---|---|---|
| 2024 | $8,221 | $83,608 | $15,672 | $67,936 |
| 2023 | $7,410 | $73,872 | $13,847 | $60,025 |
| 2022 | $7,410 | $64,044 | $11,608 | $52,436 |
| 2021 | $7,098 | $59,493 | $10,783 | $48,710 |
| 2020 | $7,228 | $57,587 | $10,438 | $47,149 |
| 2019 | $6,994 | $55,346 | $10,032 | $45,314 |
| 2018 | $7,157 | $55,232 | $14,055 | $41,177 |
| 2017 | $7,202 | $53,759 | $13,680 | $40,079 |
| 2016 | $7,153 | $51,582 | $13,126 | $38,456 |
| 2015 | $7,102 | $48,176 | $12,259 | $35,917 |
| 2014 | $6,790 | $48,016 | $11,633 | $36,383 |
| 2012 | $6,232 | $48,247 | $11,689 | $36,558 |
Agents Affiliated with this Home
-
Thomas Quigley

Seller's Agent in 2024
Thomas Quigley
Baird Warner
(224) 627-5519
7 in this area
39 Total Sales
-
Carlos Carbajal

Buyer's Agent in 2024
Carlos Carbajal
Bright Future Realty
(773) 484-8965
1 in this area
8 Total Sales
-
Christian Chase

Seller's Agent in 2014
Christian Chase
Chase Real Estate LLC
(630) 527-0095
456 Total Sales
-
David Ayabarreno

Buyer's Agent in 2014
David Ayabarreno
RE/MAX Plaza
(847) 542-4592
103 Total Sales
Map
Source: Midwest Real Estate Data (MRED)
MLS Number: 12171470
APN: 06-10-401-053
- 1115 E Fox Chase Dr
- 264 Crozier Dr
- 250 Crozier Dr
- 2814 Phillip Dr
- 2755 Sheldon Rd
- 2351 Masters Ln
- 253 Frances Dr
- 239 Frances Dr
- 21113 W Paradise Ln
- 36417 N Lawrence Ct
- 211 Frances Dr
- 1927 Oak Tree Trail
- 21314 Nielson Dr
- 2184 N Masters Ln
- 21471 W Engle Dr
- 36441 N James Ct
- 36664 N Helen Dr
- 21290 W Engle Dr
- 1999 N Amber Prairie Way
- 2325 N Lenox Ct






