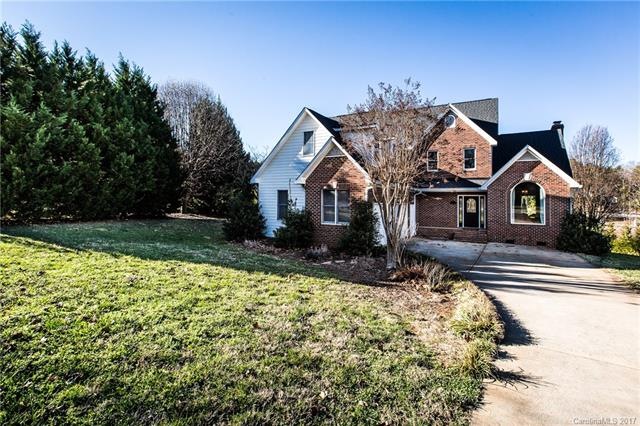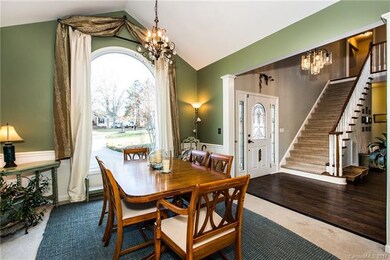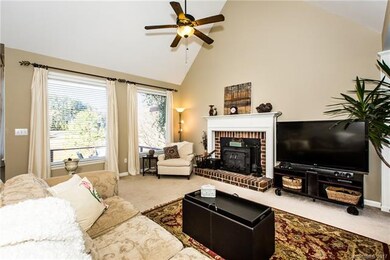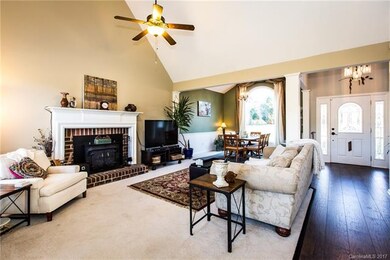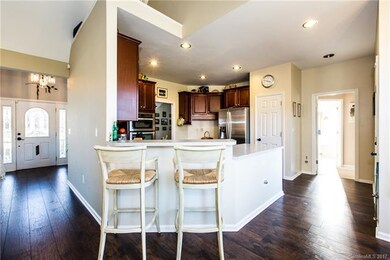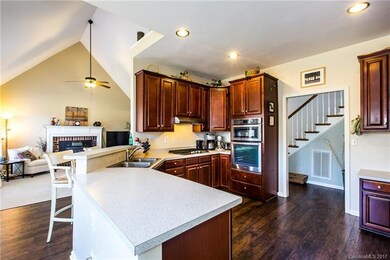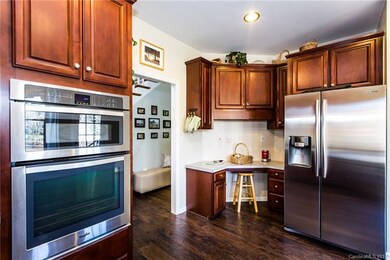
2325 Perry Rd Denver, NC 28037
Highlights
- Fireplace
- Attached Garage
- Tile Flooring
- St. James Elementary School Rated A-
About This Home
As of July 2017This 3 bedroom, 2 1/2 bath home has so much to offer! Enjoy wildlife and seasonal view of Lake Nixon in your backyard. This home is welcoming with lots of natural lighting, stainless steel appliances, a tray ceiling in the Master Bedroom, and a garden tub in the Master Bathroom that is perfect for unwinding after a long day! It is the adornments and features of this house that culminate to form your dream home!
Last Agent to Sell the Property
Keller Williams Lake Norman License #242878 Listed on: 01/30/2017
Last Buyer's Agent
Rose Cramer
Heartland Marketing LLC
Home Details
Home Type
- Single Family
Year Built
- Built in 2000
Parking
- Attached Garage
Interior Spaces
- Fireplace
- Tile Flooring
- Crawl Space
- Pull Down Stairs to Attic
- Oven
Listing and Financial Details
- Assessor Parcel Number 74324
Ownership History
Purchase Details
Home Financials for this Owner
Home Financials are based on the most recent Mortgage that was taken out on this home.Purchase Details
Home Financials for this Owner
Home Financials are based on the most recent Mortgage that was taken out on this home.Purchase Details
Purchase Details
Home Financials for this Owner
Home Financials are based on the most recent Mortgage that was taken out on this home.Purchase Details
Similar Homes in Denver, NC
Home Values in the Area
Average Home Value in this Area
Purchase History
| Date | Type | Sale Price | Title Company |
|---|---|---|---|
| Warranty Deed | $335,000 | None Available | |
| Special Warranty Deed | $175,000 | Chicago Title Insurance Co | |
| Trustee Deed | $170,941 | None Available | |
| Warranty Deed | $264,500 | None Available | |
| Deed | $27,000 | -- |
Mortgage History
| Date | Status | Loan Amount | Loan Type |
|---|---|---|---|
| Previous Owner | $193,500 | New Conventional | |
| Previous Owner | $170,220 | FHA | |
| Previous Owner | $238,410 | Assumption |
Property History
| Date | Event | Price | Change | Sq Ft Price |
|---|---|---|---|---|
| 05/22/2025 05/22/25 | For Sale | $650,000 | +94.0% | $256 / Sq Ft |
| 07/24/2017 07/24/17 | Sold | $335,000 | -1.5% | $128 / Sq Ft |
| 04/11/2017 04/11/17 | Pending | -- | -- | -- |
| 01/30/2017 01/30/17 | For Sale | $340,000 | -- | $130 / Sq Ft |
Tax History Compared to Growth
Tax History
| Year | Tax Paid | Tax Assessment Tax Assessment Total Assessment is a certain percentage of the fair market value that is determined by local assessors to be the total taxable value of land and additions on the property. | Land | Improvement |
|---|---|---|---|---|
| 2024 | $3,136 | $501,413 | $84,000 | $417,413 |
| 2023 | $3,131 | $501,413 | $84,000 | $417,413 |
| 2022 | $2,527 | $326,418 | $58,000 | $268,418 |
| 2021 | $2,544 | $326,418 | $58,000 | $268,418 |
| 2020 | $2,275 | $326,418 | $58,000 | $268,418 |
| 2019 | $2,275 | $326,418 | $58,000 | $268,418 |
| 2018 | $1,649 | $221,126 | $53,500 | $167,626 |
| 2017 | $1,548 | $221,126 | $53,500 | $167,626 |
| 2016 | $1,541 | $221,126 | $53,500 | $167,626 |
| 2015 | $1,665 | $221,126 | $53,500 | $167,626 |
| 2014 | $1,945 | $271,503 | $59,500 | $212,003 |
Agents Affiliated with this Home
-
G
Seller's Agent in 2025
Greg Martin
MartinGroup Properties Inc
-
S
Seller's Agent in 2017
Susan Johnson
Keller Williams Lake Norman
-
R
Buyer's Agent in 2017
Rose Cramer
Heartland Marketing LLC
Map
Source: Canopy MLS (Canopy Realtor® Association)
MLS Number: CAR3246262
APN: 74324
- 2494 Cherry Ln
- 2444 Mariners Cove Ln
- 2656 Norman Isle Dr
- 8111 Rainier Dr
- 7943 Mariners Pointe Cir
- 0000 Smith Harbour Dr
- 8002 Mariners Pointe Cir
- 8259 Camelia Ln
- 2484 Early Richmond Ct
- 2866 Backwoods Trail
- 2147 Lake Breeze Ln
- 7958 Unity Church Rd
- 2593 Las Brisas Ln
- 4266 Sylvan Pond Ct
- 4279 Sylvan Pond Ct
- 8260 Graham Rd
- 2008 Surefire Ct
- 7933 Woodhill Cove Ln
- 1515 N Nc 16 Business Hwy
- 8518 Christalina Ln
