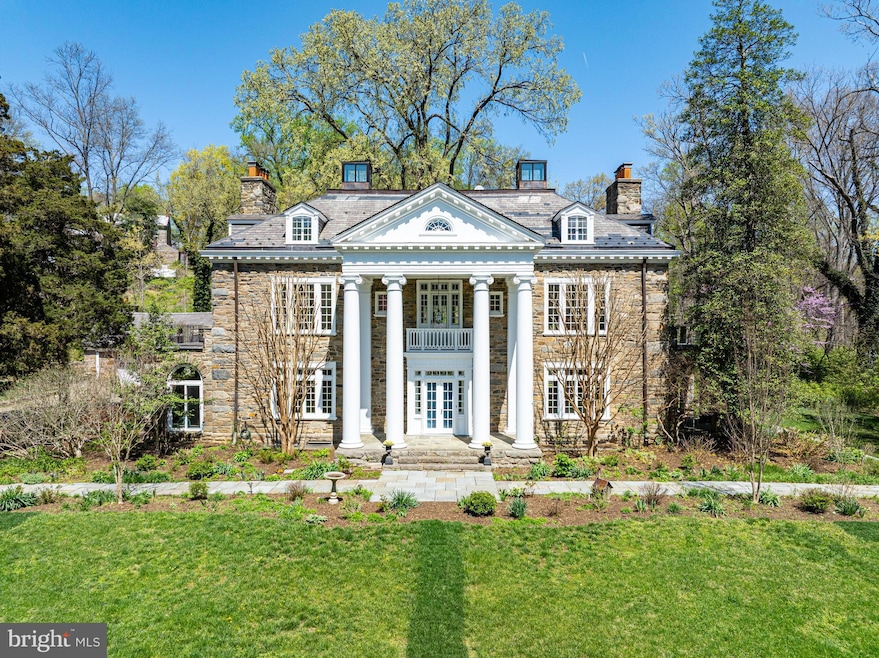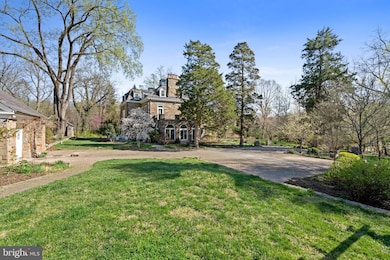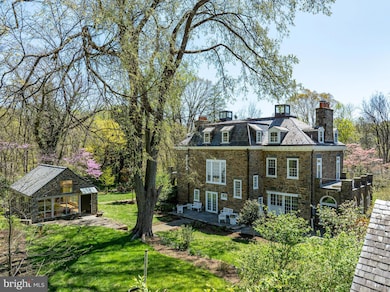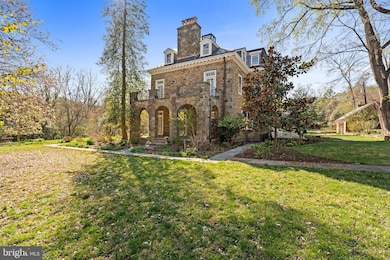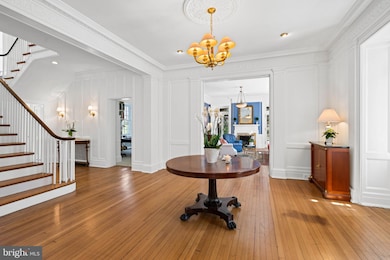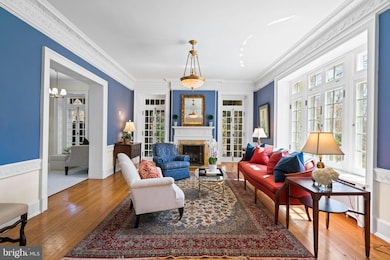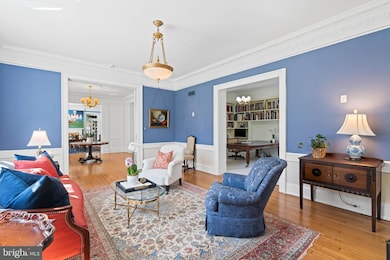
2325 Porter St NW Washington, DC 20008
Cleveland Park NeighborhoodEstimated payment $54,189/month
Highlights
- In Ground Pool
- 3.28 Acre Lot
- Manor Architecture
- Eaton Elementary School Rated A
- Property is near a park
- 2 Fireplaces
About This Home
Tucked away on over three secluded acres adjacent to the lush expanse of Rock Creek Park, this circa 1913 stone manor house is a rare and distinguished example of Washington, D.C.'s Classical Revival architecture. Designed by renowned Washington architect Waddy Butler Wood, whose work helped shape the architectural fabric of the capital in the early 20th century, the home stands as a graceful testament to timeless design, craftsmanship, and historical significance. Available for the first time in thirty years, this compound includes an elegant stone residence, guest cottage, 50’ pool and terraces, cutting and vegetable gardens, tennis court, on over three acres that fold into Rock Creek Park. What truly sets this estate apart is its unparalleled location, privacy and scale. Commanding nearly 10,000 square feet, the main residence offers an exceptionally rare opportunity to establish a private family compound just over three miles from the White House. In a city where space is at a premium, this expansive estate combines the privacy of a countryside retreat with the accessibility and prestige of a central D.C. address—offering a once-in-a-generation chance to create a sanctuary in the very heart of the nation’s capital.Located at the end of a private road, the access to the compound is discrete with an immediate feel of privacy. Upon entry, the home immediately impresses with a grand central foyer, featuring soaring 10-foot ceilings and graceful architectural symmetry. From here, the home flows seamlessly on one side to a magnificent formal living room, anchored by a wood-burning fireplace and is bathed in natural light from oversized windows, and two sets of French doors which open to a side terrace. On the opposite end of the home, a gracious formal dining room with a fireplace and offers the perfect setting for elegant dinner parties and large-scale entertaining.Designed for both luxurious gatherings and everyday living, the main level includes a large kitchen outfitted with extensive counter space and professional-grade appliances. Adjacent to the kitchen is a warm and inviting family/ sun room with space for informal dining and relaxed seating, creating a natural hub for daily connection. Completing the first floor a library and private office provide quieter spaces for reading, working, or retreat.The second floor is home to a generous primary suite complete with a sitting room, spa-like bath, and access to a private terrace with views of the sprawling grounds. Two additional bedrooms with en-suite baths, an attractive den, and another terrace complete this level, offering comfort, privacy, and flexibility. The third floor provides two additional bedroom suites and a large recreation space—perfect for movie nights, play, or multigenerational living. There is a full basement with laundry, gym and ample storage. The magnificent grounds unfold like a private park. The fifty foot swimming pool is nestled amongst trees and offers a beautiful stone loggia for peaceful moments in the shade. The pool is situated beside a sprawling vegetable and cutting garden both of which are just two aspects of the estate’s expansive grounds. Proceeding away from the house, a private tennis court and rolling lawns offer endless possibilities for outdoor recreation and entertaining whether it be sports matches, or lawn parties for guests. A separate guest cottage offers privacy and comfort for visitors, all within the secluded elegance of this generous and private estate. One of the home’s most exceptional features is its construction from stone salvaged from the original barn at Linnean Hill, the historic estate of Joshua Pierce, an early horticulturist and nurseryman whose property helped lay the groundwork for Rock Creek Park itself. This thoughtful use of reclaimed materials ties the estate to the land both literally and symbolically.
Listing Agent
(202) 271-3344 michael.rankin@sothebysrealty.com TTR Sotheby's International Realty Listed on: 04/09/2025

Home Details
Home Type
- Single Family
Est. Annual Taxes
- $16,561
Year Built
- Built in 1913
Lot Details
- 3.28 Acre Lot
- Additional Land
- Property is zoned R-1A
Parking
- 2 Car Detached Garage
- 6 Driveway Spaces
- Parking Storage or Cabinetry
- Front Facing Garage
Home Design
- Manor Architecture
- Stone Foundation
- Slate Roof
- Stone Siding
Interior Spaces
- Property has 4 Levels
- Crown Molding
- 2 Fireplaces
- Formal Dining Room
Bedrooms and Bathrooms
- 5 Bedrooms
Partially Finished Basement
- Interior and Side Basement Entry
- Basement with some natural light
Pool
- In Ground Pool
- Fence Around Pool
Location
- Property is near a park
Utilities
- Central Air
- Heat Pump System
- Natural Gas Water Heater
Community Details
- No Home Owners Association
- Forest Hills Subdivision
Listing and Financial Details
- Tax Lot 4
- Assessor Parcel Number 2224//0004
Map
Home Values in the Area
Average Home Value in this Area
Tax History
| Year | Tax Paid | Tax Assessment Tax Assessment Total Assessment is a certain percentage of the fair market value that is determined by local assessors to be the total taxable value of land and additions on the property. | Land | Improvement |
|---|---|---|---|---|
| 2024 | $16,561 | $3,983,790 | $2,312,810 | $1,670,980 |
| 2023 | $33,148 | $3,983,790 | $2,233,790 | $1,750,000 |
| 2022 | $33,117 | $3,974,800 | $2,325,010 | $1,649,790 |
| 2021 | $32,686 | $3,921,730 | $2,272,510 | $1,649,220 |
| 2020 | $33,008 | $3,959,000 | $2,339,860 | $1,619,140 |
| 2019 | $31,035 | $3,726,000 | $2,054,540 | $1,671,460 |
| 2018 | $30,430 | $3,653,300 | $0 | $0 |
| 2017 | $28,364 | $3,409,440 | $0 | $0 |
| 2016 | $29,695 | $3,565,270 | $0 | $0 |
| 2015 | $30,276 | $3,633,300 | $0 | $0 |
| 2014 | $28,815 | $3,460,170 | $0 | $0 |
Property History
| Date | Event | Price | Change | Sq Ft Price |
|---|---|---|---|---|
| 04/09/2025 04/09/25 | For Sale | $10,000,000 | -- | $999 / Sq Ft |
Purchase History
| Date | Type | Sale Price | Title Company |
|---|---|---|---|
| Deed | $1,800,000 | -- | |
| Deed | $680,000 | -- | |
| Deed | $900,000 | -- |
Mortgage History
| Date | Status | Loan Amount | Loan Type |
|---|---|---|---|
| Open | $2,370,300 | Adjustable Rate Mortgage/ARM | |
| Closed | $2,370,276 | Adjustable Rate Mortgage/ARM | |
| Closed | $690,250 | Stand Alone Refi Refinance Of Original Loan | |
| Closed | $713,973 | New Conventional | |
| Closed | $600,000 | Credit Line Revolving | |
| Closed | $729,000 | Adjustable Rate Mortgage/ARM | |
| Closed | $1,320,000 | Adjustable Rate Mortgage/ARM | |
| Closed | $600,000 | Credit Line Revolving | |
| Closed | $1,500,000 | No Value Available | |
| Previous Owner | $720,000 | No Value Available | |
| Closed | $300,000 | No Value Available |
About the Listing Agent
Michael's Other Listings
Source: Bright MLS
MLS Number: DCDC2194690
APN: 2224-0004
- 2609 Klingle Rd NW
- 2711 Ordway St NW Unit 300
- 2721 Ordway St NW Unit 5
- 2710 Macomb St NW Unit 204
- 2710 Macomb St NW Unit 403
- 2710 Macomb St NW Unit 202
- 2725 Ordway St NW Unit 2
- 2729 Ordway St NW Unit 6
- 2736 Ordway St NW Unit 3
- 2901 Newark St NW
- 2903 Newark St NW
- 2905 Newark St NW
- 2907 Newark St NW
- 3100 Connecticut Ave NW Unit 419
- 1805 Monroe St NW
- 2737 Devonshire Place NW Unit 503
- 1801 Park Rd NW Unit 2
- 1801 Park Rd NW Unit 6
- 1817 Lamont St NW Unit 1
- 3357 18th St NW
- 2800 Quebec St NW
- 3133 Connecticut Ave NW
- 2724-2740 Porter St NW
- 2745-2749 Ordway St NW
- 2755 Ordway St NW Unit 511
- 3220 Connecticut Ave NW
- 3100 Connecticut Ave NW Unit 230
- 2737 Devonshire Place NW Unit 327
- 2929 Connecticut Ave NW
- 3446 Connecticut Ave NW
- 1821 Kilbourne Place NW
- 2901 Connecticut Ave NW
- 3600 Connecticut Ave NW Unit 105
- 2828 Connecticut Ave NW
- 3616 Connecticut Ave NW Unit 200
- 2933 Ordway St NW
- 2869 28th St NW Unit 204
- 2869 28th St NW Unit 1
- 2869 28th St NW Unit 301
- 2869 28th St NW Unit 103
