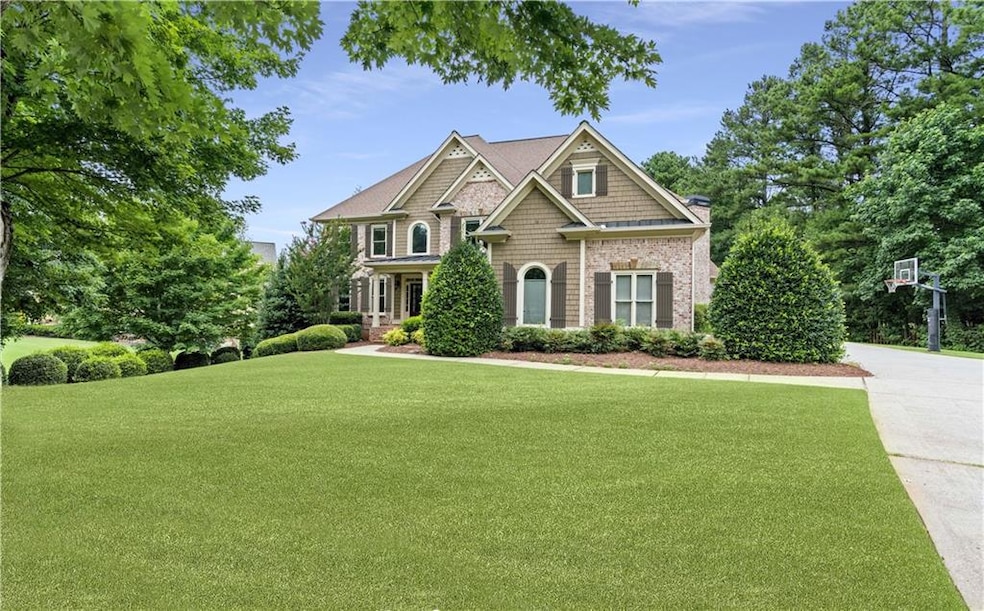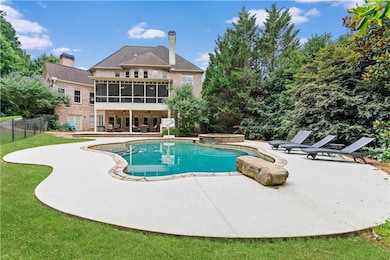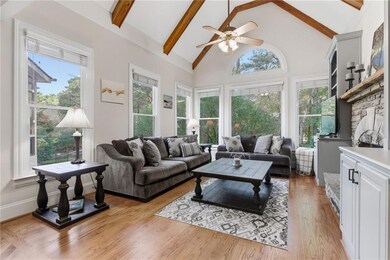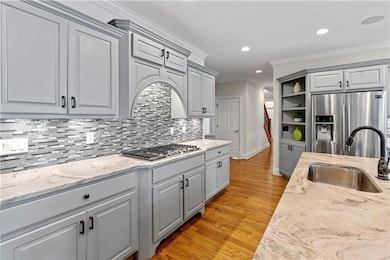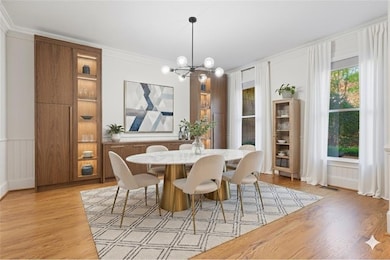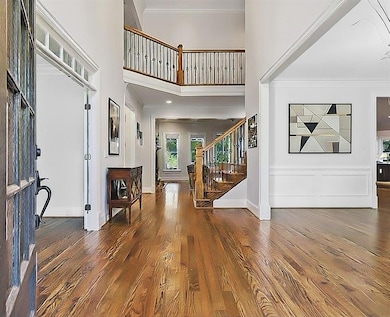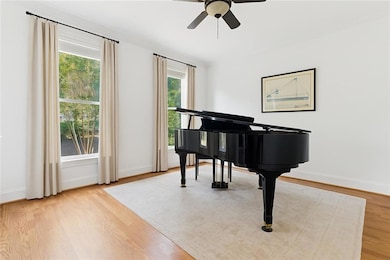2325 S Clement Rd Cumming, GA 30041
Big Creek NeighborhoodEstimated payment $8,886/month
Highlights
- Fitness Center
- Media Room
- View of Trees or Woods
- Shiloh Point Elementary School Rated A
- Heated In Ground Pool
- EarthCraft House
About This Home
Located within the esteemed community of Creekstone Estates, this spacious 6-bedroom, 5-bathroom home epitomizes luxury and unparalleled convenience. Ideally situated just minutes from GA-400, Halcyon, Downtown Alpharetta, and the upcoming Gathering at South Forsyth, this property offers effortless access to premier shopping, dining, and entertainment. The traditional floor plan is thoughtfully designed, featuring a main-level bedroom and full bathroom, soaring vaulted and beamed ceilings, and elegant coffered details. Built-in bookcase add a touch of sophistication to the living spaces. The chef’s kitchen has been meticulously updated, showcasing a large center island perfect for entertaining, seamlessly flowing into the inviting fireside keeping room. The fully finished basement provides additional living space, adaptable to various needs. Step outside to discover a beautifully landscaped private backyard, complete with a heated pool, offering a serene retreat. Creekstone Estates enhances this exceptional lifestyle with its resort-style amenities, including a 11,000 sq-ft clubhouse, fitness center, 11 lighted tennis courts, a junior Olympic pool, sport courts, and picturesque lakes throughout the community. This residence offers a harmonious blend of elegance, comfort, and convenience, making it a truly remarkable place to call home.
Home Details
Home Type
- Single Family
Est. Annual Taxes
- $11,456
Year Built
- Built in 2003
Lot Details
- 0.86 Acre Lot
- Landscaped
- Level Lot
- Back Yard Fenced and Front Yard
HOA Fees
- $142 Monthly HOA Fees
Parking
- 3 Car Attached Garage
- Side Facing Garage
- Driveway Level
Property Views
- Woods
- Neighborhood
Home Design
- Traditional Architecture
- Composition Roof
- Four Sided Brick Exterior Elevation
- Concrete Perimeter Foundation
Interior Spaces
- 6,512 Sq Ft Home
- 3-Story Property
- Bookcases
- Crown Molding
- Beamed Ceilings
- Coffered Ceiling
- Tray Ceiling
- Cathedral Ceiling
- Ceiling Fan
- Double Pane Windows
- Insulated Windows
- Two Story Entrance Foyer
- Family Room with Fireplace
- 2 Fireplaces
- Great Room
- Dining Room Seats More Than Twelve
- Formal Dining Room
- Media Room
- Home Office
- Keeping Room with Fireplace
- Fire and Smoke Detector
Kitchen
- Eat-In Kitchen
- Double Oven
- Gas Cooktop
- Range Hood
- Dishwasher
- Kitchen Island
- Stone Countertops
- White Kitchen Cabinets
Flooring
- Wood
- Carpet
Bedrooms and Bathrooms
- Oversized primary bedroom
- Dual Vanity Sinks in Primary Bathroom
- Whirlpool Bathtub
- Separate Shower in Primary Bathroom
Laundry
- Laundry Room
- Laundry on main level
Finished Basement
- Basement Fills Entire Space Under The House
- Exterior Basement Entry
- Finished Basement Bathroom
- Natural lighting in basement
Pool
- Heated In Ground Pool
- Spa
Location
- Property is near schools
- Property is near shops
Schools
- Shiloh Point Elementary School
- Piney Grove Middle School
- Denmark High School
Utilities
- Forced Air Heating and Cooling System
- Underground Utilities
- 220 Volts in Garage
- Septic Tank
- Phone Available
- Cable TV Available
Additional Features
- EarthCraft House
- Covered Patio or Porch
Listing and Financial Details
- Assessor Parcel Number 110 157
Community Details
Overview
- $2,000 Initiation Fee
- Access Management Group Association, Phone Number (770) 777-6890
- Creekstone Estates Subdivision
- Community Lake
Amenities
- Catering Kitchen
- Clubhouse
Recreation
- Tennis Courts
- Community Playground
- Fitness Center
- Community Pool
- Trails
Map
Home Values in the Area
Average Home Value in this Area
Tax History
| Year | Tax Paid | Tax Assessment Tax Assessment Total Assessment is a certain percentage of the fair market value that is determined by local assessors to be the total taxable value of land and additions on the property. | Land | Improvement |
|---|---|---|---|---|
| 2025 | $11,456 | $552,196 | $120,000 | $432,196 |
| 2024 | $11,456 | $533,904 | $90,000 | $443,904 |
| 2023 | $10,546 | $498,156 | $72,000 | $426,156 |
| 2022 | $10,359 | $346,256 | $72,000 | $274,256 |
| 2021 | $9,301 | $346,256 | $72,000 | $274,256 |
| 2020 | $9,075 | $335,300 | $72,000 | $263,300 |
| 2019 | $8,809 | $321,792 | $72,000 | $249,792 |
| 2018 | $7,407 | $282,868 | $40,000 | $242,868 |
| 2017 | $6,859 | $255,608 | $40,000 | $215,608 |
| 2016 | $6,660 | $246,168 | $40,000 | $206,168 |
| 2015 | $6,487 | $233,328 | $40,000 | $193,328 |
| 2014 | $5,613 | $212,008 | $0 | $0 |
Property History
| Date | Event | Price | List to Sale | Price per Sq Ft | Prior Sale |
|---|---|---|---|---|---|
| 10/16/2025 10/16/25 | For Sale | $1,475,000 | +77.7% | $227 / Sq Ft | |
| 01/31/2018 01/31/18 | Sold | $830,000 | -1.2% | $136 / Sq Ft | View Prior Sale |
| 12/22/2017 12/22/17 | Pending | -- | -- | -- | |
| 12/17/2017 12/17/17 | For Sale | $840,000 | 0.0% | $137 / Sq Ft | |
| 09/19/2017 09/19/17 | Pending | -- | -- | -- | |
| 08/31/2017 08/31/17 | For Sale | $840,000 | 0.0% | $137 / Sq Ft | |
| 08/13/2012 08/13/12 | Rented | $3,750 | 0.0% | -- | |
| 08/13/2012 08/13/12 | For Rent | $3,750 | -- | -- |
Purchase History
| Date | Type | Sale Price | Title Company |
|---|---|---|---|
| Warranty Deed | $830,000 | -- | |
| Deed | $547,000 | -- |
Mortgage History
| Date | Status | Loan Amount | Loan Type |
|---|---|---|---|
| Open | $400,000 | New Conventional | |
| Previous Owner | $80,000 | New Conventional |
Source: First Multiple Listing Service (FMLS)
MLS Number: 7665956
APN: 110-157
- 1760 Commonwealth Trail
- 2530 Ballantrae Cir Unit 45
- Hedgewood with Basement Plan at Willow Glen - Highlands Collection
- Rosalynn Plan at Willow Glen - Reserve Collection
- Rhinewood with Basement Plan at Willow Glen - Reserve Collection
- Montadale with Basement Plan at Willow Glen - Highlands Collection
- Peterson with Basement Plan at Willow Glen - Reserve Collection
- Parkmont Plan at Willow Glen - Reserve Collection
- Parkmont with Basement Plan at Willow Glen - Reserve Collection
- Montadale Plan at Willow Glen - Highlands Collection
- Hillstone Plan at Willow Glen - Highlands Collection
- Peterson Plan at Willow Glen - Reserve Collection
- Antoinette with Basement Plan at Willow Glen - Highlands Collection
- Rosalynn with Basement Plan at Willow Glen - Reserve Collection
- Hillstone with Basement Plan at Willow Glen - Highlands Collection
- Antoinette Plan at Willow Glen - Highlands Collection
- Hedgewood Plan at Willow Glen - Highlands Collection
- Donington Plan at Willow Glen - Reserve Collection
- Rhinewood Plan at Willow Glen - Reserve Collection
- Donington with Basement Plan at Willow Glen - Reserve Collection
- 2435 Manor View
- 1880 Manor View
- 3255 Sharon Ln
- 2620 Springmonte Place
- 2690 Gold Creek Ln
- 2350 Callaway Ct
- 2510 Thackery Ct
- 8434 Majors Rd
- 2675 Huddlestone Way
- 2640 Huddlestone Way
- 1055 Summit Overlook Way
- 765 Spring Valley Dr
- 3920 Ivy Summit Ct
- 940 Walters Cir
- 3115 Warbler Way
- 3440 Mathis Airport Pkwy
- 4745 Shiloh Springs Rd
- 4740 Shiloh Crossing Way
- 4550 Farmstead Dr
- 1830 Westwind Dr
