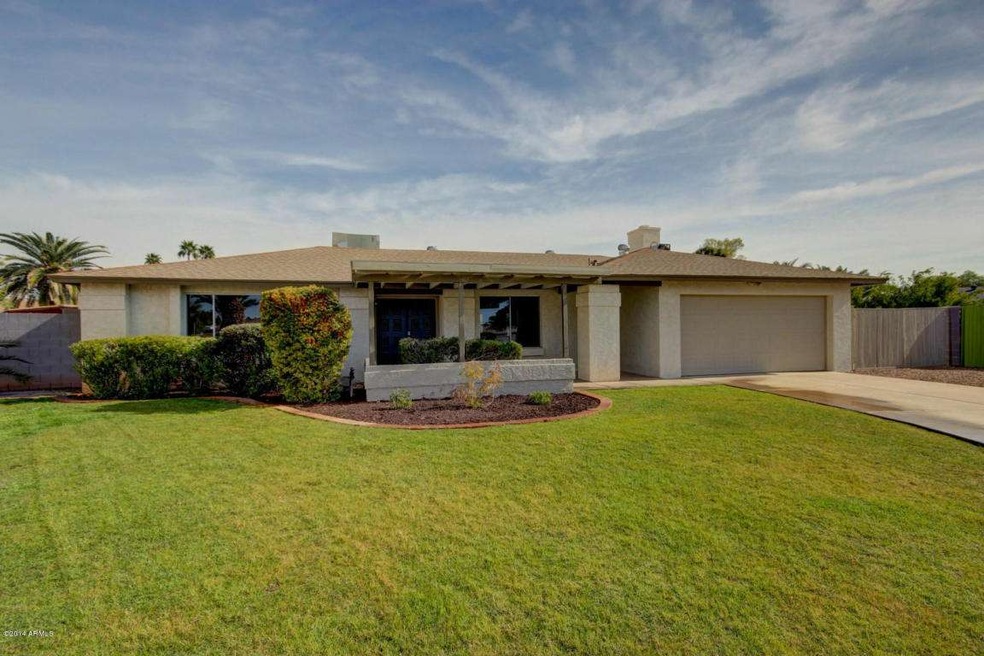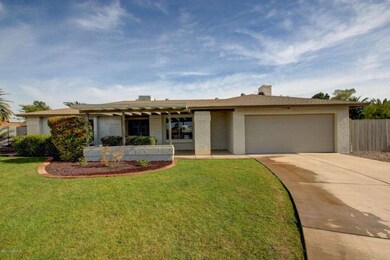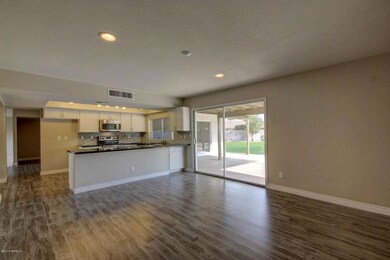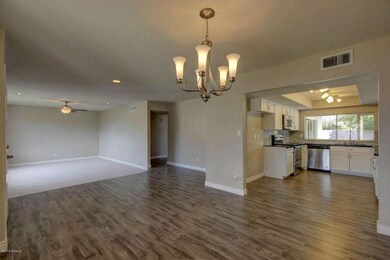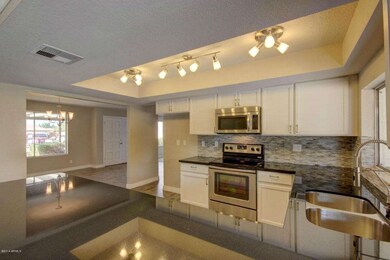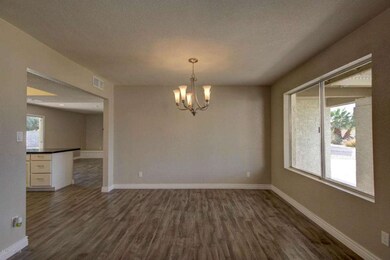
2325 S Extension Rd Mesa, AZ 85210
Dobson NeighborhoodHighlights
- Private Pool
- RV Gated
- 0.34 Acre Lot
- Franklin at Brimhall Elementary School Rated A
- Sitting Area In Primary Bedroom
- No HOA
About This Home
As of July 2022This Jaw Dropping remodel is 2nd to none. This home is dripping in lavish upgrades, Silver maple laminate wood flooring, Shea Ivory flooring, a quarry absolute black granite, brand new custom painted cabinets, stainless appliances, 3 tone Dunn Edwards paint inside and out, custom tile showers with designer pattern, new lights and fans through out, large walk in closet and laundry room. Wood burning fire place, Amerock cabinet pulls, door hardware and hinges. This home sits on a 14,606 sqft cul de sac lot. Over 4500 sqft of new sod, a new watering system, pebble tech pool with in-floor cleaning, large RV gate and cement pad. Home was professionally designed by IBD studio's of scottsdale. Enjoy!!!!
Home Details
Home Type
- Single Family
Est. Annual Taxes
- $1,210
Year Built
- Built in 1979
Lot Details
- 0.34 Acre Lot
- Cul-De-Sac
- Block Wall Fence
- Front and Back Yard Sprinklers
- Sprinklers on Timer
- Grass Covered Lot
Parking
- 2 Car Direct Access Garage
- Garage Door Opener
- RV Gated
Home Design
- Composition Roof
- Block Exterior
- Stucco
Interior Spaces
- 1,906 Sq Ft Home
- 1-Story Property
- Ceiling Fan
- Solar Screens
- Family Room with Fireplace
Kitchen
- Eat-In Kitchen
- Breakfast Bar
- Built-In Microwave
- Dishwasher
Flooring
- Carpet
- Tile
Bedrooms and Bathrooms
- 4 Bedrooms
- Sitting Area In Primary Bedroom
- Primary Bathroom is a Full Bathroom
- 2 Bathrooms
- Dual Vanity Sinks in Primary Bathroom
Laundry
- Laundry in unit
- Washer and Dryer Hookup
Pool
- Private Pool
- Fence Around Pool
- Diving Board
Outdoor Features
- Covered patio or porch
- Outdoor Storage
Schools
- Crismon Elementary School
- Rhodes Junior High School
- Dobson High School
Utilities
- Refrigerated and Evaporative Cooling System
- Heating Available
- High Speed Internet
- Cable TV Available
Community Details
- No Home Owners Association
- Hunters Ridge Subdivision
Listing and Financial Details
- Tax Lot 210
- Assessor Parcel Number 302-04-733
Ownership History
Purchase Details
Home Financials for this Owner
Home Financials are based on the most recent Mortgage that was taken out on this home.Purchase Details
Home Financials for this Owner
Home Financials are based on the most recent Mortgage that was taken out on this home.Purchase Details
Home Financials for this Owner
Home Financials are based on the most recent Mortgage that was taken out on this home.Similar Homes in Mesa, AZ
Home Values in the Area
Average Home Value in this Area
Purchase History
| Date | Type | Sale Price | Title Company |
|---|---|---|---|
| Warranty Deed | $607,000 | Greystone Title | |
| Warranty Deed | $265,000 | Millennium Title | |
| Warranty Deed | $194,000 | Millennium Title Agency Llc |
Mortgage History
| Date | Status | Loan Amount | Loan Type |
|---|---|---|---|
| Open | $485,600 | New Conventional | |
| Previous Owner | $225,500 | New Conventional | |
| Previous Owner | $243,100 | New Conventional | |
| Previous Owner | $249,850 | New Conventional | |
| Previous Owner | $80,000 | Unknown | |
| Previous Owner | $142,350 | New Conventional |
Property History
| Date | Event | Price | Change | Sq Ft Price |
|---|---|---|---|---|
| 07/07/2022 07/07/22 | Sold | $607,000 | 0.0% | $318 / Sq Ft |
| 06/03/2022 06/03/22 | For Sale | $607,000 | +129.1% | $318 / Sq Ft |
| 03/07/2014 03/07/14 | Sold | $265,000 | +1.9% | $139 / Sq Ft |
| 02/16/2014 02/16/14 | Pending | -- | -- | -- |
| 02/12/2014 02/12/14 | For Sale | $260,000 | +34.0% | $136 / Sq Ft |
| 12/20/2013 12/20/13 | Sold | $194,000 | -11.4% | $102 / Sq Ft |
| 11/13/2013 11/13/13 | Pending | -- | -- | -- |
| 11/01/2013 11/01/13 | Price Changed | $219,000 | -6.8% | $115 / Sq Ft |
| 09/26/2013 09/26/13 | Price Changed | $234,900 | -5.9% | $123 / Sq Ft |
| 09/16/2013 09/16/13 | For Sale | $249,500 | -- | $131 / Sq Ft |
Tax History Compared to Growth
Tax History
| Year | Tax Paid | Tax Assessment Tax Assessment Total Assessment is a certain percentage of the fair market value that is determined by local assessors to be the total taxable value of land and additions on the property. | Land | Improvement |
|---|---|---|---|---|
| 2025 | $1,811 | $21,824 | -- | -- |
| 2024 | $1,832 | $20,785 | -- | -- |
| 2023 | $1,832 | $39,980 | $7,990 | $31,990 |
| 2022 | $1,792 | $29,910 | $5,980 | $23,930 |
| 2021 | $1,841 | $27,920 | $5,580 | $22,340 |
| 2020 | $1,816 | $26,120 | $5,220 | $20,900 |
| 2019 | $1,683 | $23,980 | $4,790 | $19,190 |
| 2018 | $1,607 | $22,170 | $4,430 | $17,740 |
| 2017 | $1,556 | $21,010 | $4,200 | $16,810 |
| 2016 | $1,528 | $21,020 | $4,200 | $16,820 |
| 2015 | $1,443 | $18,910 | $3,780 | $15,130 |
Agents Affiliated with this Home
-
Tiffany Beyer
T
Seller's Agent in 2022
Tiffany Beyer
Panam Real Estate
(253) 223-2766
1 in this area
13 Total Sales
-
Peggy Bauer

Buyer's Agent in 2022
Peggy Bauer
Cactus Mountain Properties, LLC
(602) 369-4905
6 in this area
204 Total Sales
-
Katie Lambert

Seller's Agent in 2014
Katie Lambert
eXp Realty
(480) 250-0023
10 in this area
277 Total Sales
-
Matthew Lambert
M
Seller Co-Listing Agent in 2014
Matthew Lambert
eXp Realty
(602) 430-0834
2 in this area
54 Total Sales
-
Brandon Schlueter
B
Buyer's Agent in 2014
Brandon Schlueter
Midland Real Estate Alliance
(480) 363-5698
2 in this area
36 Total Sales
-
Tina Barton

Seller's Agent in 2013
Tina Barton
HomeSmart
(480) 342-3079
28 Total Sales
Map
Source: Arizona Regional Multiple Listing Service (ARMLS)
MLS Number: 5068637
APN: 302-04-733
- 759 W Los Lagos Vista Ave
- 643 W Medina Ave
- 610 W Medina Ave
- 2253 S Emerson
- 627 W Mendoza Ave
- 815 W Kiva Ave
- 864 W Monte Ave
- 2616 S Extension Rd
- 603 W Keats Ave
- 556 W Kiva Ave
- 858 W Knowles Cir
- 929 W Knowles Cir
- 562 W Keats Ave
- 632 W Natal Cir
- 1114 W Meseto Ave
- 837 W Keating Ave
- 2026 S Emerson
- 2434 S Colleen
- 630 W Navarro Ave
- 962 W Keating Ave
