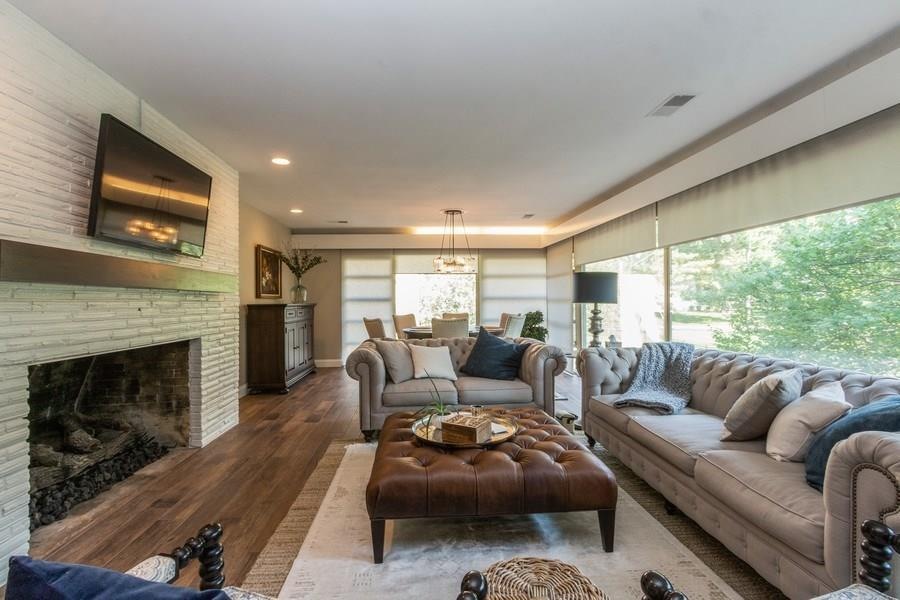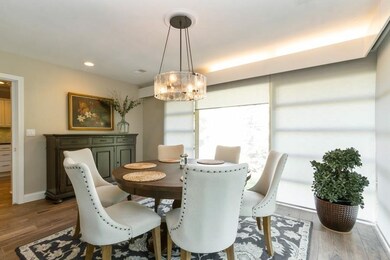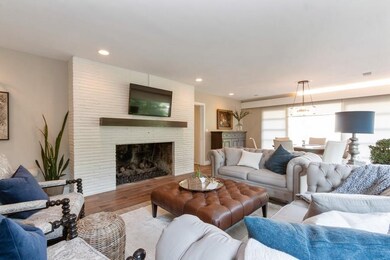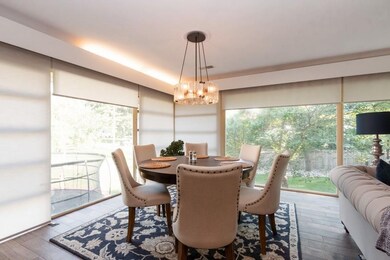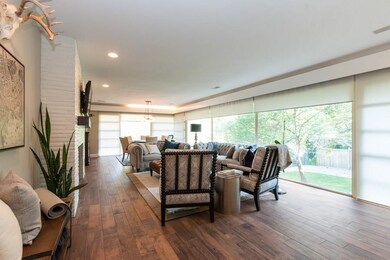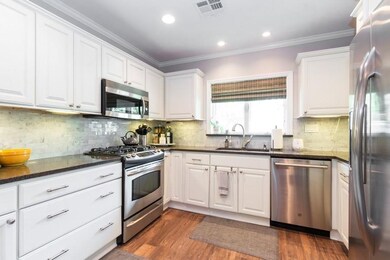
2325 W 65th St Mission Hills, KS 66208
Highlights
- Recreation Room with Fireplace
- Vaulted Ceiling
- Wood Flooring
- Belinder Elementary School Rated A
- Ranch Style House
- Great Room
About This Home
As of December 2019RARE REVERSE WALK OUT RANCH in Mission Hills! Updated thoughout! Main floor luxury living! Floor to ceiling windows in main living/dining area overlook gorgeous large lot! 4 Lrg Bdr's on main flr.Master Suite w walk out balcony!Updated spacious kitchen w granite & SS.Large Eat in area open to kitchen.Walk out finished LL w Family room Fireplace & full Wet bar/Kitchen area.3rd Full bath in LL.Oversized 2 car garage W Circle drive.Radiant heated floors!2nd HVAC unit in Attic. Perfect open flr plan for Entertaining!
Last Agent to Sell the Property
Compass Realty Group License #SP00044845 Listed on: 10/03/2019

Home Details
Home Type
- Single Family
Est. Annual Taxes
- $12,854
Year Built
- Built in 1951
Lot Details
- 0.31 Acre Lot
- Sprinkler System
- Many Trees
HOA Fees
- $6 Monthly HOA Fees
Parking
- 2 Car Attached Garage
Home Design
- Ranch Style House
- Traditional Architecture
- Composition Roof
Interior Spaces
- Wet Bar: Fireplace, Kitchen Island, Wet Bar, Ceramic Tiles, Hardwood, Ceiling Fan(s), Granite Counters
- Built-In Features: Fireplace, Kitchen Island, Wet Bar, Ceramic Tiles, Hardwood, Ceiling Fan(s), Granite Counters
- Vaulted Ceiling
- Ceiling Fan: Fireplace, Kitchen Island, Wet Bar, Ceramic Tiles, Hardwood, Ceiling Fan(s), Granite Counters
- Skylights
- Gas Fireplace
- Thermal Windows
- Shades
- Plantation Shutters
- Drapes & Rods
- Entryway
- Great Room
- Family Room
- Formal Dining Room
- Recreation Room with Fireplace
- 2 Fireplaces
Kitchen
- Granite Countertops
- Laminate Countertops
Flooring
- Wood
- Wall to Wall Carpet
- Linoleum
- Laminate
- Stone
- Ceramic Tile
- Luxury Vinyl Plank Tile
- Luxury Vinyl Tile
Bedrooms and Bathrooms
- 4 Bedrooms
- Cedar Closet: Fireplace, Kitchen Island, Wet Bar, Ceramic Tiles, Hardwood, Ceiling Fan(s), Granite Counters
- Walk-In Closet: Fireplace, Kitchen Island, Wet Bar, Ceramic Tiles, Hardwood, Ceiling Fan(s), Granite Counters
- Double Vanity
- Fireplace
Finished Basement
- Walk-Out Basement
- Laundry in Basement
Schools
- Belinder Elementary School
- Sm East High School
Utilities
- Central Air
- Hot Water Heating System
Additional Features
- Enclosed Patio or Porch
- City Lot
Community Details
- Sagamore Hills Subdivision
Listing and Financial Details
- Exclusions: Fireplace
- Assessor Parcel Number LP90000009 0009
Ownership History
Purchase Details
Home Financials for this Owner
Home Financials are based on the most recent Mortgage that was taken out on this home.Purchase Details
Home Financials for this Owner
Home Financials are based on the most recent Mortgage that was taken out on this home.Purchase Details
Similar Homes in the area
Home Values in the Area
Average Home Value in this Area
Purchase History
| Date | Type | Sale Price | Title Company |
|---|---|---|---|
| Warranty Deed | -- | None Available | |
| Deed | -- | Continental Title | |
| Interfamily Deed Transfer | -- | None Available |
Mortgage History
| Date | Status | Loan Amount | Loan Type |
|---|---|---|---|
| Open | $484,000 | New Conventional | |
| Previous Owner | $490,180 | New Conventional | |
| Previous Owner | $460,000 | Credit Line Revolving | |
| Previous Owner | $77,092 | New Conventional |
Property History
| Date | Event | Price | Change | Sq Ft Price |
|---|---|---|---|---|
| 12/12/2019 12/12/19 | Sold | -- | -- | -- |
| 11/13/2019 11/13/19 | Pending | -- | -- | -- |
| 11/08/2019 11/08/19 | Price Changed | $750,000 | -2.0% | $193 / Sq Ft |
| 10/18/2019 10/18/19 | Price Changed | $765,000 | -1.3% | $197 / Sq Ft |
| 10/03/2019 10/03/19 | For Sale | $775,000 | +10.7% | $199 / Sq Ft |
| 11/04/2016 11/04/16 | Sold | -- | -- | -- |
| 10/03/2016 10/03/16 | Pending | -- | -- | -- |
| 02/27/2016 02/27/16 | For Sale | $699,900 | -- | $274 / Sq Ft |
Tax History Compared to Growth
Tax History
| Year | Tax Paid | Tax Assessment Tax Assessment Total Assessment is a certain percentage of the fair market value that is determined by local assessors to be the total taxable value of land and additions on the property. | Land | Improvement |
|---|---|---|---|---|
| 2024 | $12,854 | $107,559 | $51,844 | $55,715 |
| 2023 | $11,922 | $99,234 | $47,127 | $52,107 |
| 2022 | $11,223 | $93,438 | $47,127 | $46,311 |
| 2021 | $11,339 | $90,907 | $42,843 | $48,064 |
| 2020 | $10,695 | $84,617 | $42,843 | $41,774 |
| 2019 | $8,179 | $63,872 | $38,951 | $24,921 |
| 2018 | $6,956 | $63,067 | $38,951 | $24,116 |
| 2017 | $7,613 | $61,399 | $38,951 | $22,448 |
| 2016 | $6,140 | $49,002 | $38,951 | $10,051 |
| 2015 | $6,205 | $47,092 | $38,948 | $8,144 |
| 2013 | -- | $44,309 | $38,948 | $5,361 |
Agents Affiliated with this Home
-
Julie Mclarney

Seller's Agent in 2019
Julie Mclarney
Compass Realty Group
(816) 304-6545
2 in this area
95 Total Sales
-
Susan Fate

Seller Co-Listing Agent in 2019
Susan Fate
ReeceNichols -The Village
(913) 226-6554
24 in this area
170 Total Sales
-
Maura Coleman

Buyer's Agent in 2019
Maura Coleman
ReeceNichols -The Village
(913) 634-3487
89 Total Sales
-
KBT KCN Team
K
Seller's Agent in 2016
KBT KCN Team
ReeceNichols - Leawood
(913) 293-6662
46 in this area
2,103 Total Sales
-
Heather Lyn Bortnick

Seller Co-Listing Agent in 2016
Heather Lyn Bortnick
ReeceNichols - Country Club Plaza
(913) 269-5455
25 in this area
135 Total Sales
Map
Source: Heartland MLS
MLS Number: 2192055
APN: LP90000009-0009
- 6451 Sagamore Rd
- 6515 Overbrook Rd
- 6214 High Dr
- 6215 Ensley Ln
- 6141 Mission Dr
- 6432 Verona Rd
- 2120 Brookwood Rd
- 1219 W 64th Terrace
- 1903 W 67th Terrace
- 3125 Tomahawk Rd
- 1901 Stratford Rd
- 6960 Overhill Rd
- 1200 W 60th Terrace
- 3500 W 63rd St
- 6625 Wenonga Rd
- 1236 W 70th Terrace
- 5801 Oakwood Rd
- 1018 Arno Rd
- 3700 W 65th St
- 6201 Summit St
