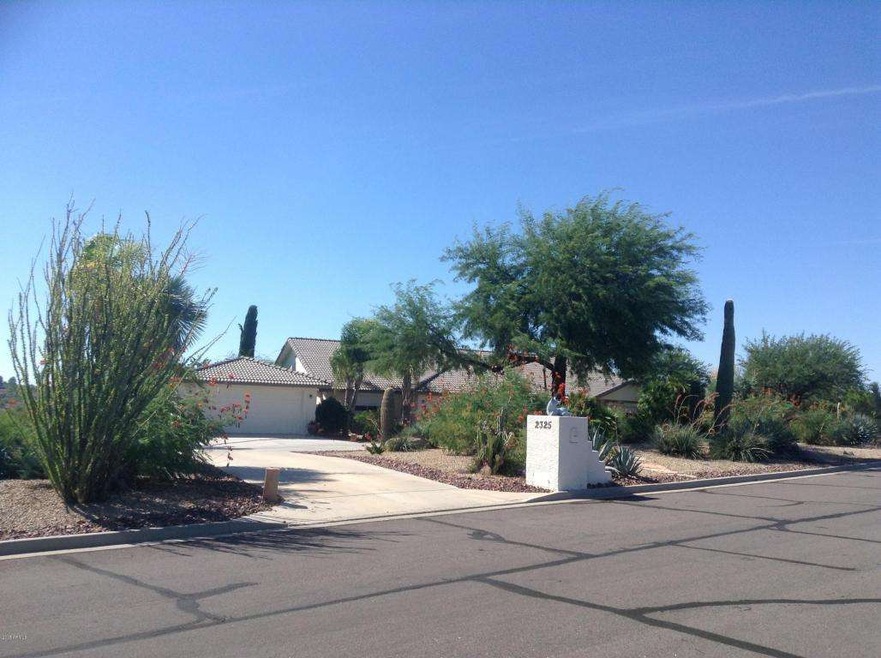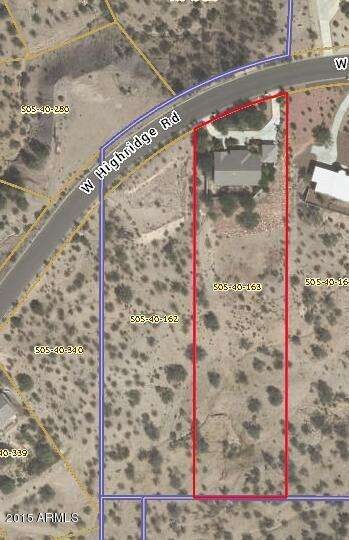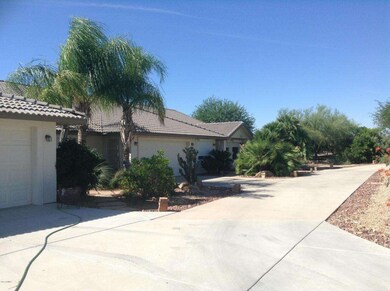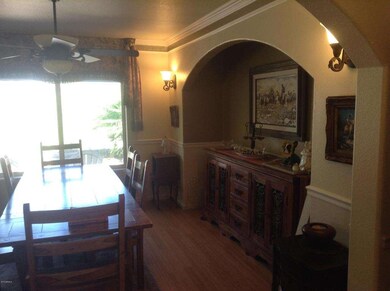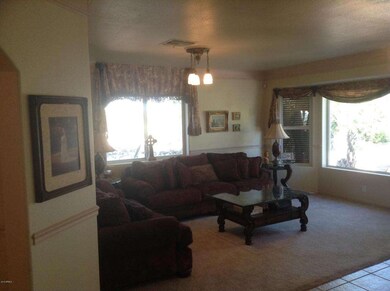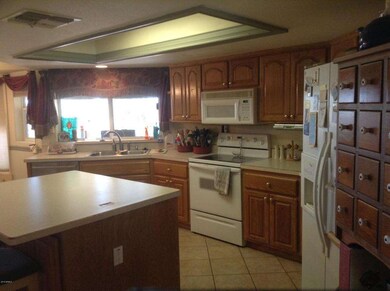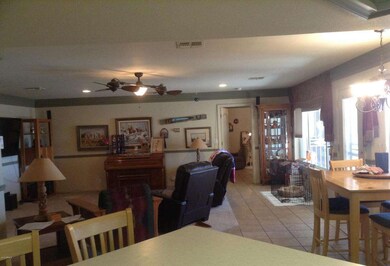
2325 W Highridge Rd Wickenburg, AZ 85390
Highlights
- Horses Allowed On Property
- Hydromassage or Jetted Bathtub
- Covered patio or porch
- City Lights View
- No HOA
- Circular Driveway
About This Home
As of October 2015THIS ELEGANT CONTEMPORARY CUSTOM CRISSMAN HOME SHOWS QUALITY THROUGHOUT WITH A SPACIOUS SPLIT FLOOR PLAN THAT INCLUDES FORMAL DINING, FAMILY, LIVING, AND BREAKFAST ROOMS, MASTER SUITE, DEN OR EXERCISE ROOM AND EVEN A SEPARATE WORKSHOP STORAGE ROOM. 2-CAR ATTACHED GARAGE AND A DETACHED 2-CAR GARAGE WITH A 3/4 BATH INSTALLED. THE EXTENSIVE COVERED PATIO HAS PASS THROUGH FROM THE KITCHEN WITH TREMENDOUS VIEWS OF VULTURE PEAK FROM BEAUTIFUL SONORAN ESTATES ALL ON 2.5 ACRES OF GOOD HORSE PROPERTY RIGHT IN WICKENBURG. BEAUTIFUL LANDSCAPING WITH FRUIT TREES BEHIND THE HOUSE. SECURITY SHUTTERS AND DOORS TOO!!
Last Agent to Sell the Property
Berry Batterton
Century 21 Arizona West License #SA638097000
Last Buyer's Agent
Brenda Woessner
Century 21 Arizona West License #BR008800000

Home Details
Home Type
- Single Family
Est. Annual Taxes
- $2,126
Year Built
- Built in 1997
Lot Details
- 2.14 Acre Lot
- Desert faces the front and back of the property
- Partially Fenced Property
- Block Wall Fence
- Front and Back Yard Sprinklers
- Sprinklers on Timer
Parking
- 4 Car Garage
- Garage Door Opener
- Circular Driveway
Property Views
- City Lights
- Mountain
Home Design
- Wood Frame Construction
- Tile Roof
- Stucco
Interior Spaces
- 2,748 Sq Ft Home
- 1-Story Property
- Ceiling height of 9 feet or more
- Ceiling Fan
- Double Pane Windows
Kitchen
- Built-In Microwave
- Kitchen Island
Flooring
- Carpet
- Tile
Bedrooms and Bathrooms
- 3 Bedrooms
- Primary Bathroom is a Full Bathroom
- 2 Bathrooms
- Dual Vanity Sinks in Primary Bathroom
- Hydromassage or Jetted Bathtub
- Bathtub With Separate Shower Stall
Schools
- Hassayampa Elementary School
- Wickenburg High Middle School
- Wickenburg High School
Utilities
- Refrigerated Cooling System
- Heating Available
- High Speed Internet
Additional Features
- Covered patio or porch
- Horses Allowed On Property
Community Details
- No Home Owners Association
- Association fees include no fees
- Built by Crissman
- Sonoran Estates Subdivision
Listing and Financial Details
- Tax Lot 2
- Assessor Parcel Number 505-40-163
Map
Home Values in the Area
Average Home Value in this Area
Property History
| Date | Event | Price | Change | Sq Ft Price |
|---|---|---|---|---|
| 03/19/2025 03/19/25 | Price Changed | $590,000 | -4.1% | $215 / Sq Ft |
| 02/07/2025 02/07/25 | Price Changed | $615,000 | -5.4% | $224 / Sq Ft |
| 02/03/2025 02/03/25 | Price Changed | $650,000 | -6.5% | $237 / Sq Ft |
| 10/25/2024 10/25/24 | Price Changed | $695,000 | -7.3% | $253 / Sq Ft |
| 09/26/2024 09/26/24 | For Sale | $750,000 | +114.3% | $273 / Sq Ft |
| 10/29/2015 10/29/15 | Sold | $350,000 | -6.7% | $127 / Sq Ft |
| 09/30/2015 09/30/15 | Pending | -- | -- | -- |
| 09/28/2015 09/28/15 | For Sale | $375,000 | -- | $136 / Sq Ft |
Tax History
| Year | Tax Paid | Tax Assessment Tax Assessment Total Assessment is a certain percentage of the fair market value that is determined by local assessors to be the total taxable value of land and additions on the property. | Land | Improvement |
|---|---|---|---|---|
| 2025 | $2,329 | $41,804 | -- | -- |
| 2024 | $2,722 | $39,813 | -- | -- |
| 2023 | $2,722 | $55,760 | $11,150 | $44,610 |
| 2022 | $2,740 | $38,680 | $7,730 | $30,950 |
| 2021 | $2,735 | $38,310 | $7,660 | $30,650 |
| 2020 | $2,732 | $34,010 | $6,800 | $27,210 |
| 2019 | $2,776 | $34,250 | $6,850 | $27,400 |
| 2018 | $2,746 | $30,520 | $6,100 | $24,420 |
| 2017 | $2,742 | $29,030 | $5,800 | $23,230 |
| 2016 | $2,715 | $30,180 | $6,030 | $24,150 |
| 2015 | $2,126 | $28,830 | $5,760 | $23,070 |
Mortgage History
| Date | Status | Loan Amount | Loan Type |
|---|---|---|---|
| Previous Owner | $152,500 | New Conventional | |
| Previous Owner | $285,000 | New Conventional | |
| Previous Owner | $200,000 | Credit Line Revolving |
Deed History
| Date | Type | Sale Price | Title Company |
|---|---|---|---|
| Cash Sale Deed | $350,000 | Pioneer Title Agency Inc | |
| Warranty Deed | $475,000 | Transnation Title | |
| Cash Sale Deed | $250,000 | Lawyers Title Of Arizona Inc |
Similar Homes in Wickenburg, AZ
Source: Arizona Regional Multiple Listing Service (ARMLS)
MLS Number: 5340711
APN: 505-40-163
- 455 N Ironwood Place Unit 24
- 2500 Lupine Ln
- 445 Starlight Ln
- 125 Ironwood Place
- 115 Ironwood Place
- 2070 W Bromm Ln
- 2105 W Terrace Dr
- 100 N Vulture Mine Rd Unit 101
- 2501 W Wickenburg Way Unit 361
- 2501 W Wickenburg Way Unit 100
- 2501 W Wickenburg Way Unit 135
- 2501 W Wickenburg Way Unit 169
- 2501 W Wickenburg Way Unit 175
- 2501 W Wickenburg Way Unit 171
- 2501 W Wickenburg Way Unit 159
- 2501 W Wickenburg Way Unit 348
- 2501 W Wickenburg Way Unit 258
- 2501 W Wickenburg Way Unit 349
- 2905 Percheron Rd Unit 82
- 2855 Percheron Rd Unit 79
