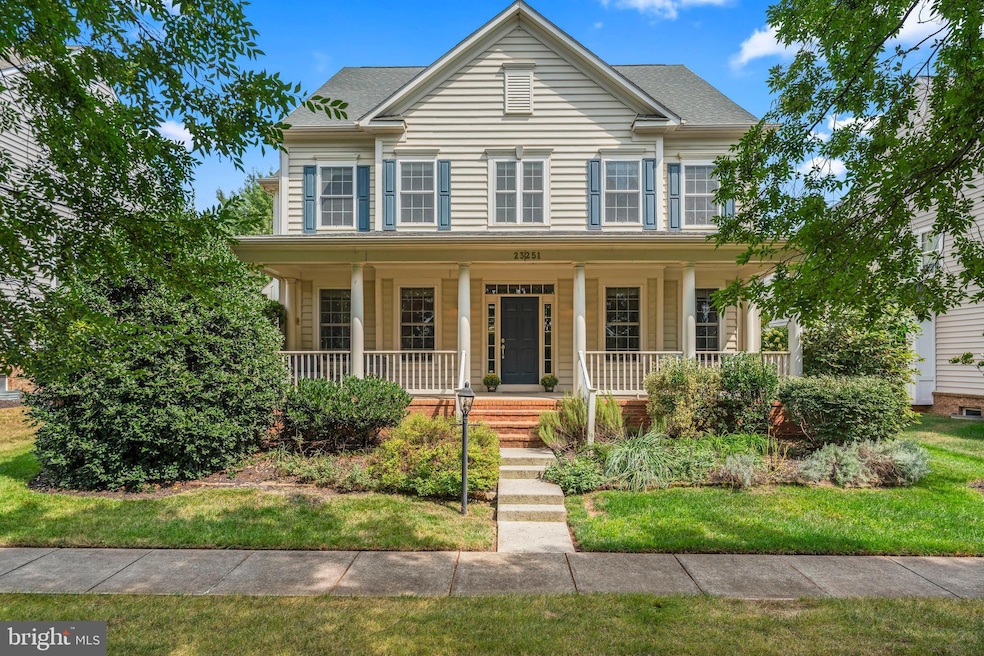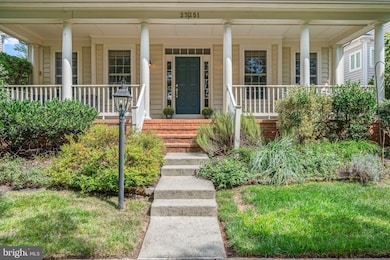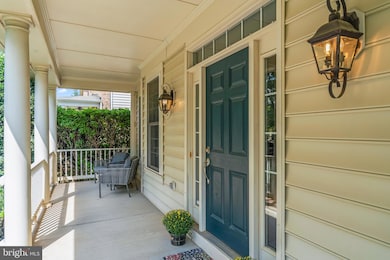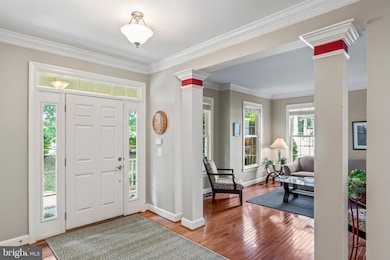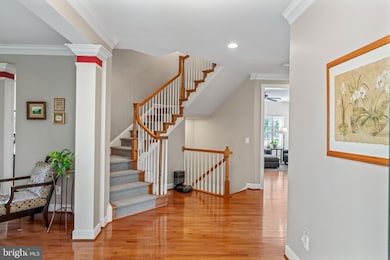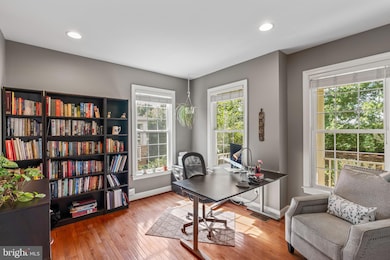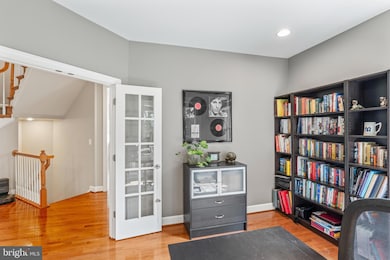23251 Christopher Thomas Ln Ashburn, VA 20148
Estimated payment $7,090/month
Highlights
- Eat-In Gourmet Kitchen
- View of Trees or Woods
- Curved or Spiral Staircase
- Legacy Elementary School Rated A
- Open Floorplan
- Colonial Architecture
About This Home
*OPEN HOUSE SATURDAY 11/1 FROM 1-3 PM.*Welcome to this exceptional residence at 23251 Christopher Thomas Lane, nestled in the highly sought-after Brambleton community. This expansive home offers almost 6,000 square feet of living space spread across four levels, plus a versatile bonus room above the garage. Step inside from the inviting full front porch to a grand main level designed for both everyday living and entertaining. This floor features a dedicated office, a spacious living room, a cozy den with a fireplace, and a formal dining room. The heart of the home is the eat-in gourmet kitchen, which provides direct access to the back deck and the bonus room. The first upper level is a private sanctuary, highlighted by the primary suite. This serene retreat includes a sitting room, a generous walk-in closet, and an updated en suite bathroom with a relaxing soaking tub, a walk-in shower, and a dual vanity. This level also includes three additional secondary bedrooms and a hall bath. The second upper level provides even more room to grow, with a flexible recreation area, a full bedroom, and a full bathroom, perfect for a playroom, media room, or guest quarters. The lower level is an entertainer's dream, featuring a large recreation space, a dedicated movie room, a beverage storage room, and ample storage. A unique and valuable feature of this home is the bonus room located above the garage. This space includes a walk-in closet and a full bath, making it an ideal in-law suite, guest room, or private office. Located in the award-winning Brambleton community, residents enjoy an unparalleled lifestyle with access to a wealth of amenities, including walking trails, parks, pools, basketball and tennis courts, and top-rated schools. The home's prime location is also within walking distance of shopping, restaurants, and various community amenities, combining suburban tranquility with urban convenience.
Home Details
Home Type
- Single Family
Est. Annual Taxes
- $8,795
Year Built
- Built in 2007
Lot Details
- 0.28 Acre Lot
- Landscaped
- Sprinkler System
- Property is zoned PDH4
HOA Fees
- $217 Monthly HOA Fees
Parking
- 2 Car Direct Access Garage
- Rear-Facing Garage
- Garage Door Opener
Home Design
- Colonial Architecture
- Slab Foundation
- Vinyl Siding
Interior Spaces
- Property has 4 Levels
- Open Floorplan
- Curved or Spiral Staircase
- Crown Molding
- Ceiling height of 9 feet or more
- Ceiling Fan
- Recessed Lighting
- Fireplace With Glass Doors
- Fireplace Mantel
- Family Room Off Kitchen
- Living Room
- Formal Dining Room
- Home Office
- Recreation Room
- Bonus Room
- Storage Room
- Views of Woods
Kitchen
- Eat-In Gourmet Kitchen
- Breakfast Room
- Built-In Double Oven
- Down Draft Cooktop
- Built-In Microwave
- Ice Maker
- Dishwasher
- Stainless Steel Appliances
- Upgraded Countertops
- Disposal
Flooring
- Wood
- Carpet
- Ceramic Tile
- Luxury Vinyl Plank Tile
Bedrooms and Bathrooms
- 6 Bedrooms
- En-Suite Bathroom
- Walk-In Closet
- Soaking Tub
- Bathtub with Shower
- Walk-in Shower
Laundry
- Laundry Room
- Laundry on main level
- Dryer
- Washer
Improved Basement
- Heated Basement
- Connecting Stairway
- Interior Basement Entry
- Basement Windows
Outdoor Features
- Deck
- Porch
Schools
- Legacy Elementary School
- Brambleton Middle School
- Independence High School
Utilities
- Forced Air Heating and Cooling System
- Vented Exhaust Fan
- Natural Gas Water Heater
Listing and Financial Details
- Tax Lot 1201
- Assessor Parcel Number 160478333000
Community Details
Overview
- Association fees include common area maintenance, management, pool(s), recreation facility, reserve funds, snow removal, trash
- Brambleton Landbay 2 Subdivision, Ballou II Floorplan
Amenities
- Picnic Area
- Common Area
- Community Center
- Meeting Room
- Party Room
- Recreation Room
Recreation
- Tennis Courts
- Community Basketball Court
- Community Playground
- Community Pool
- Jogging Path
- Bike Trail
Map
Home Values in the Area
Average Home Value in this Area
Tax History
| Year | Tax Paid | Tax Assessment Tax Assessment Total Assessment is a certain percentage of the fair market value that is determined by local assessors to be the total taxable value of land and additions on the property. | Land | Improvement |
|---|---|---|---|---|
| 2025 | $8,796 | $1,092,660 | $320,900 | $771,760 |
| 2024 | $8,426 | $974,060 | $280,900 | $693,160 |
| 2023 | $7,673 | $876,930 | $310,900 | $566,030 |
| 2022 | $7,835 | $880,280 | $270,900 | $609,380 |
| 2021 | $7,413 | $756,430 | $245,900 | $510,530 |
| 2020 | $7,138 | $689,660 | $225,900 | $463,760 |
| 2019 | $7,108 | $680,220 | $225,900 | $454,320 |
| 2018 | $7,133 | $657,450 | $200,900 | $456,550 |
| 2017 | $7,315 | $650,230 | $200,900 | $449,330 |
| 2016 | $7,481 | $653,390 | $0 | $0 |
| 2015 | $7,446 | $475,150 | $0 | $475,150 |
| 2014 | $7,432 | $462,580 | $0 | $462,580 |
Property History
| Date | Event | Price | List to Sale | Price per Sq Ft |
|---|---|---|---|---|
| 10/28/2025 10/28/25 | Price Changed | $1,165,000 | -0.9% | $231 / Sq Ft |
| 10/10/2025 10/10/25 | Price Changed | $1,175,000 | -2.1% | $233 / Sq Ft |
| 09/20/2025 09/20/25 | For Sale | $1,200,000 | -- | $238 / Sq Ft |
Purchase History
| Date | Type | Sale Price | Title Company |
|---|---|---|---|
| Special Warranty Deed | $753,923 | -- |
Mortgage History
| Date | Status | Loan Amount | Loan Type |
|---|---|---|---|
| Open | $603,100 | New Conventional |
Source: Bright MLS
MLS Number: VALO2106628
APN: 160-47-8333
- 42683 Explorer Dr
- 42628 Emperor Dr
- 42822 Edgegrove Heights Terrace
- 42826 Edgegrove Heights Terrace
- 42788 Macbeth Terrace
- 42789 Macbeth Terrace
- 43140 Ashley Heights Cir
- 22995 Lois Ln
- 23255 Milltown Knoll Square Unit 109
- 23305 Milltown Knoll Square Unit 106
- 42540 Dreamweaver Dr
- 22838 Arbor View Dr
- 23271 Southdown Manor Terrace Unit 108
- 23297 Southdown Manor Terrace Unit 105
- 23225 Milltown Knoll Square Unit 108
- 42729 Autumn Day Terrace
- 23292 April Mist Place
- 22966 Cabral Terrace
- 23631 Havelock Walk Terrace Unit 313
- 23631 Havelock Walk Terrace Unit 318
- 23582 Prosperity Ridge Place
- 43031 Foxtrail Woods Terrace Unit 107
- 23088 Lavallette Square
- 23006 Sullivans Cove Square
- 43048 Vernon Ridge Terrace
- 42293 Belgrave Gardens Terrace
- 42282 Crawford Terrace
- 23479 Buckland Farm Terrace
- 23479 Buckland Farm Terrace
- 22954 Sullivans Cove Square
- 43141 Whelplehill Terrace
- 43049 Clarks Mill Terrace
- 43132 Thoroughfare Gap Terrace
- 23119 Sunbury St
- 23548 Belvoir Woods Terrace
- 23476 Bluemont Chapel Terrace
- 23360 Longollen Woods Terrace
- 23551 Buckland Farm Terrace
- 43220 Thoroughfare Gap Terrace
- 23646 Hopewell Manor Terrace
