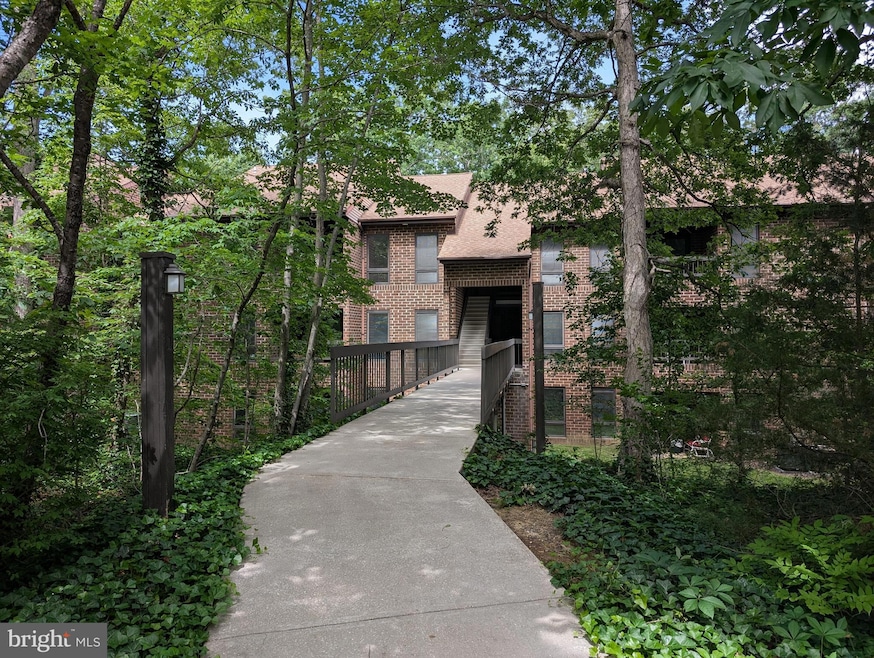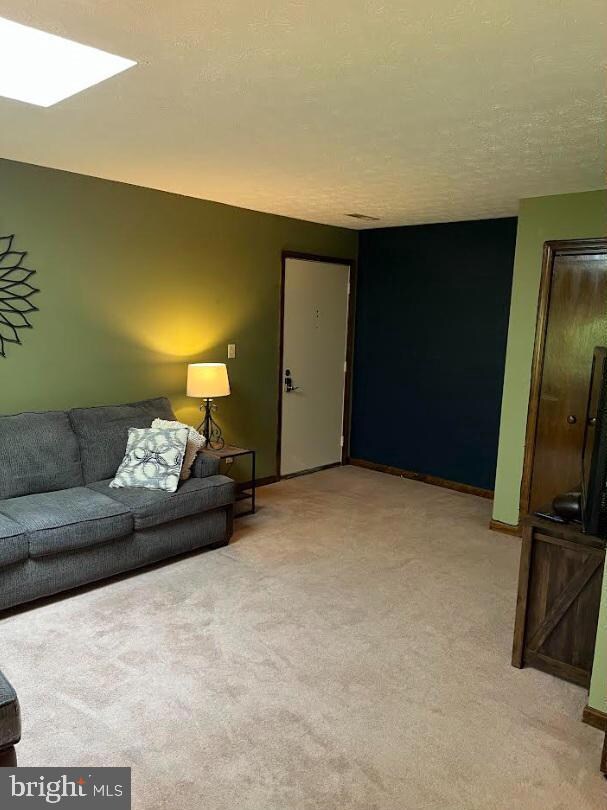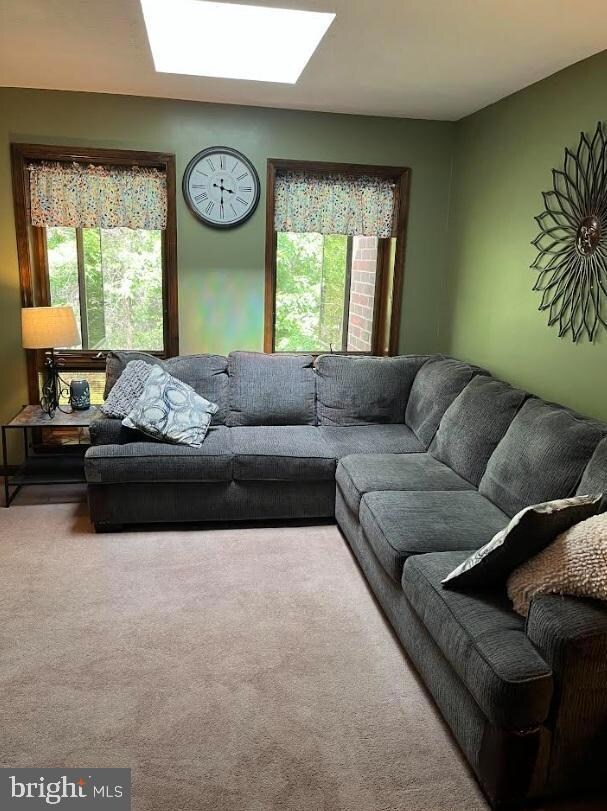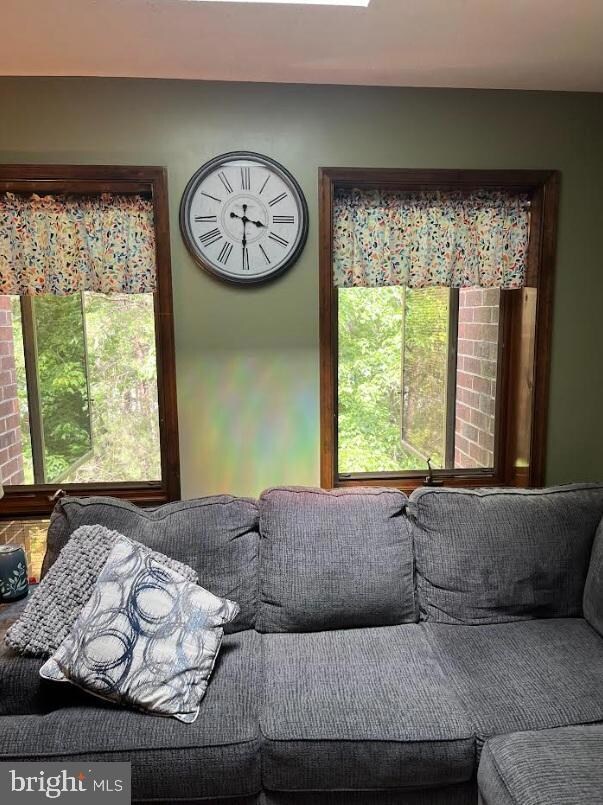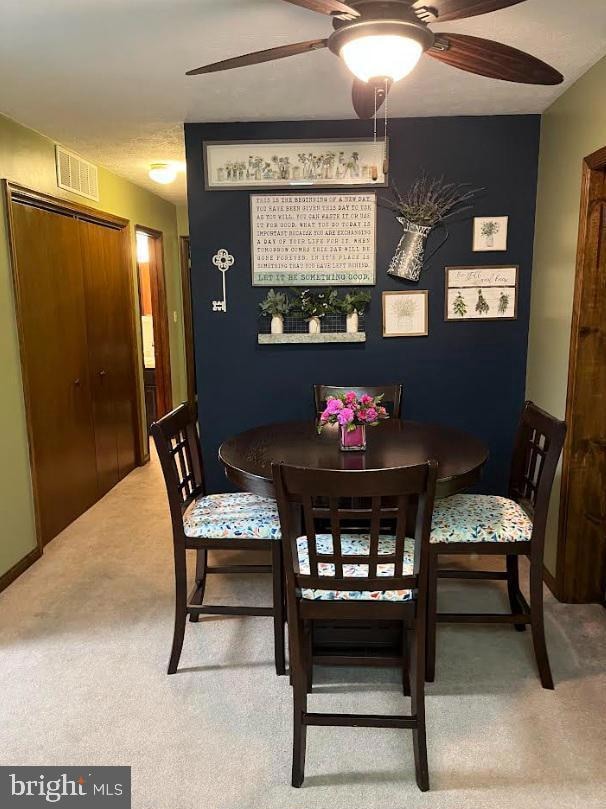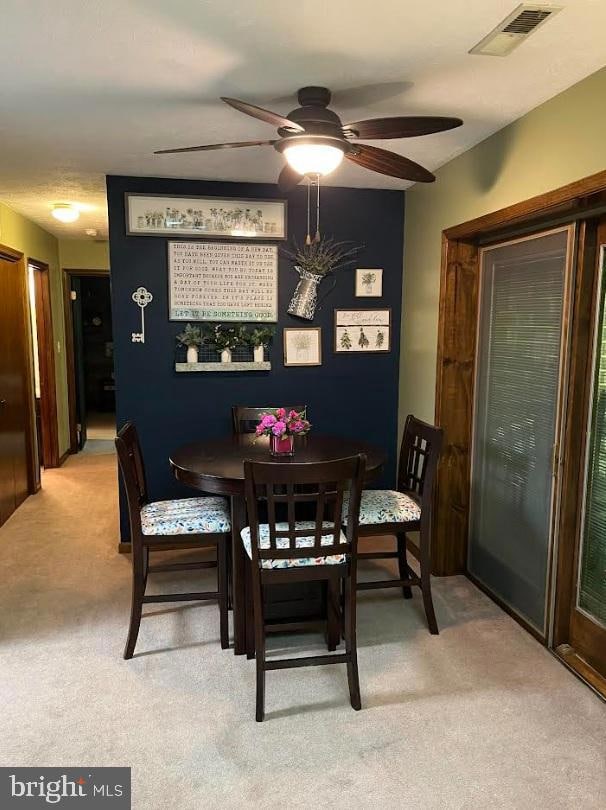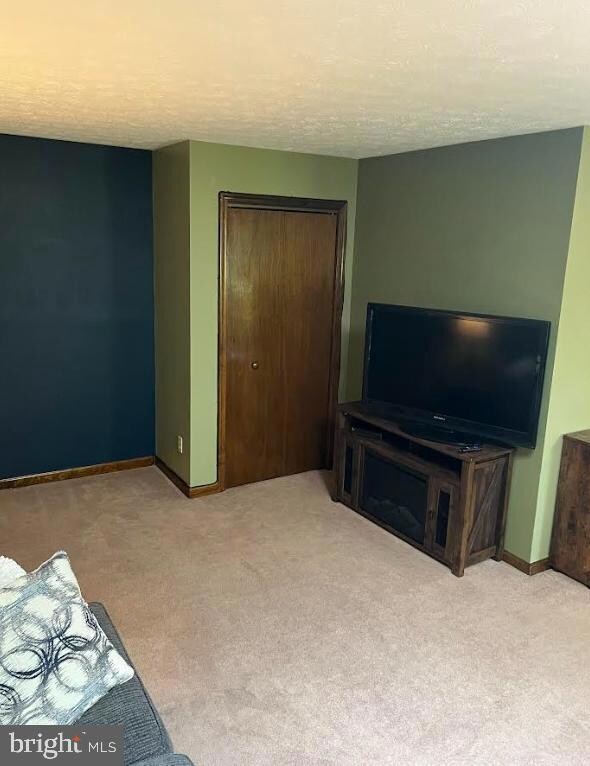
23252 Chestnut Oak Ct Unit 10B (1022) California, MD 20619
Estimated payment $1,594/month
Highlights
- Popular Property
- No Units Above
- Community Lake
- Evergreen Elementary School Rated A-
- View of Trees or Woods
- Baseball Field
About This Home
Welcome to this beautifully maintained third-floor condo, offering 936 square feet of thoughtfully designed living space. Featuring two spacious bedrooms and 1.5 baths, this home strikes the perfect balance between comfort and functionality. Take in stunning views from your private balcony and enjoy the added natural light from the skylight. A well-lit parking lot provides peace of mind and easy access, day or night. Ideally located just minutes from shopping, restaurants, movie theaters, and the Patuxent River Naval Air Station, this condo is a commuter’s dream and puts everything you need right at your fingertips. Utilities are hassle-free with water, trash, lawn care, and snow removal included, giving you more time to relax and enjoy your home. Offering an unbeatable combination of location, lifestyle, and value, this condo is a must-see. Schedule your showing today—this one won’t last long!
Property Details
Home Type
- Condominium
Est. Annual Taxes
- $1,408
Year Built
- Built in 1988
Lot Details
- No Units Above
- Two or More Common Walls
- Property is in very good condition
HOA Fees
- $217 Monthly HOA Fees
Home Design
- Brick Exterior Construction
Interior Spaces
- 936 Sq Ft Home
- Property has 1 Level
- Views of Woods
Kitchen
- Electric Oven or Range
- Built-In Microwave
- Dishwasher
- Stainless Steel Appliances
- Disposal
Flooring
- Carpet
- Tile or Brick
- Vinyl
Bedrooms and Bathrooms
- 2 Main Level Bedrooms
Laundry
- Laundry in unit
- Front Loading Dryer
- Front Loading Washer
Parking
- Assigned parking located at #10B
- Parking Lot
- 1 Assigned Parking Space
Utilities
- Heat Pump System
- Vented Exhaust Fan
- Electric Water Heater
Listing and Financial Details
- Tax Lot 10B
- Assessor Parcel Number 1908089698
Community Details
Overview
- Association fees include common area maintenance, exterior building maintenance, management, snow removal, trash, water, lawn maintenance
- Low-Rise Condominium
- Chestnut Oak Community
- Wildewood Subdivision
- Community Lake
Amenities
- Picnic Area
- Common Area
Recreation
- Baseball Field
- Soccer Field
- Jogging Path
- Bike Trail
Pet Policy
- Pets Allowed
- Pet Size Limit
Map
Home Values in the Area
Average Home Value in this Area
Property History
| Date | Event | Price | Change | Sq Ft Price |
|---|---|---|---|---|
| 05/27/2025 05/27/25 | For Sale | $225,000 | -- | $240 / Sq Ft |
Similar Homes in the area
Source: Bright MLS
MLS Number: MDSM2025076
- 23240 Chestnut Oak Ct
- 44708 Beechwood Ct Unit 617
- 44636 Birch Way
- 44792 Locust Ridge Ct
- 23530 F D R Blvd Unit 206
- 23560 F D R Blvd Unit 401
- 23560 F D R Blvd Unit 301
- 23540 F D R Blvd Unit 405
- 23144 Crestwood Ln
- 45455 Concord Way
- 22951 Cattail Ln
- 23275 Christy Ct
- 23159 Grey Squirrel Ln
- 23098 Sweetbay Ln
- 23706 Three Notch Rd
- 44138 Outrigger Way
- 23140 Cobblestone Ln Unit 109
- 44605 Old Saint Andrews Church Rd
- 22950 Wintergreen Ln
- 23345 Risa Ln
