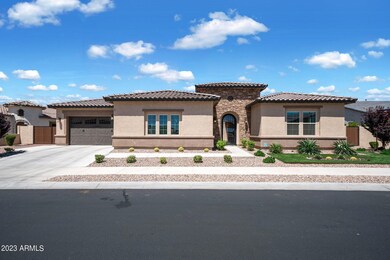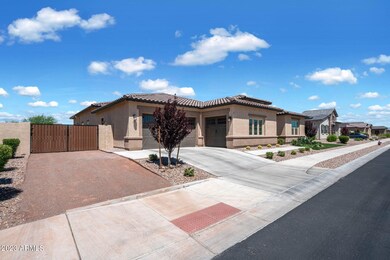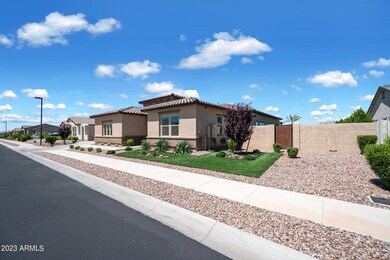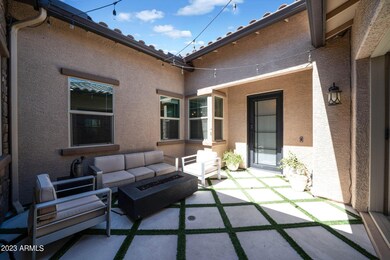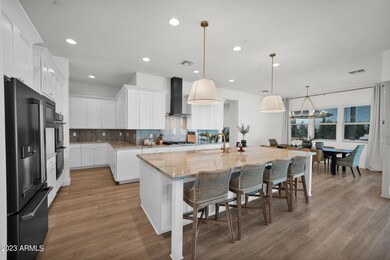
23252 N 76th Ln Peoria, AZ 85383
Willow NeighborhoodHighlights
- Heated Spa
- RV Access or Parking
- 0.42 Acre Lot
- Sunrise Mountain High School Rated A-
- Gated Community
- Contemporary Architecture
About This Home
As of June 2023Come and see for yourself this beautiful 4356ft.2 home with private NEXGEN suite. Enter a gated courtyard beautifully finished w/ porcelain tiles interwoven w/ green turf. Courtyard offers entrance to the private suite & access to the house thru disappearing pocket doors. Enter to 90 back doors straight to a luxurious pool with extended patio, 10' fireplace and outside kitchen. At almost a 1/2 acre, the backyard offers privacy with column ficus lining yard and no neighbors behind you! 3 oversized bedrooms w/ WIC & bathrooms in each. Playroom, office, and HUGE pantry. Gen suite offers a full size bath, a spacious bedroom, WIC, living room & preplanned space for a kitchenette. 3 car garage for main living and exclusive single car for gen suite. 12' RV gate with 60' to park (HOA approved)
Home Details
Home Type
- Single Family
Est. Annual Taxes
- $4,144
Year Built
- Built in 2020
Lot Details
- 0.42 Acre Lot
- Block Wall Fence
- Artificial Turf
- Front and Back Yard Sprinklers
- Sprinklers on Timer
- Private Yard
HOA Fees
- $216 Monthly HOA Fees
Parking
- 4 Car Direct Access Garage
- 2 Open Parking Spaces
- Garage ceiling height seven feet or more
- Side or Rear Entrance to Parking
- Tandem Garage
- Garage Door Opener
- RV Access or Parking
Home Design
- Contemporary Architecture
- Wood Frame Construction
- Tile Roof
- Stone Exterior Construction
- Stucco
Interior Spaces
- 4,353 Sq Ft Home
- 1-Story Property
- Central Vacuum
- Ceiling Fan
- Fireplace
- Double Pane Windows
- ENERGY STAR Qualified Windows
- Vinyl Clad Windows
- Solar Screens
Kitchen
- Eat-In Kitchen
- Breakfast Bar
- Gas Cooktop
- Built-In Microwave
- Kitchen Island
Flooring
- Tile
- Vinyl
Bedrooms and Bathrooms
- 4 Bedrooms
- Primary Bathroom is a Full Bathroom
- 4.5 Bathrooms
- Dual Vanity Sinks in Primary Bathroom
- Bathtub With Separate Shower Stall
Pool
- Pool Updated in 2022
- Heated Spa
- Heated Pool
- Pool Pump
Outdoor Features
- Covered patio or porch
- Outdoor Fireplace
- Built-In Barbecue
- Playground
Schools
- Frontier Elementary School
- Sunrise Mountain High School
Utilities
- Central Air
- Heating unit installed on the ceiling
- Tankless Water Heater
- Water Softener
- High Speed Internet
- Cable TV Available
Additional Features
- No Interior Steps
- ENERGY STAR Qualified Equipment
Listing and Financial Details
- Tax Lot 25
- Assessor Parcel Number 200-07-788
Community Details
Overview
- Association fees include street maintenance
- Lighthouse Mgt Association, Phone Number (623) 691-6500
- Built by Maracay
- Riverwalk Subdivision
Recreation
- Bike Trail
Security
- Gated Community
Ownership History
Purchase Details
Purchase Details
Home Financials for this Owner
Home Financials are based on the most recent Mortgage that was taken out on this home.Purchase Details
Purchase Details
Home Financials for this Owner
Home Financials are based on the most recent Mortgage that was taken out on this home.Similar Homes in Peoria, AZ
Home Values in the Area
Average Home Value in this Area
Purchase History
| Date | Type | Sale Price | Title Company |
|---|---|---|---|
| Quit Claim Deed | -- | None Listed On Document | |
| Warranty Deed | $1,550,000 | Fidelity National Title Agency | |
| Special Warranty Deed | -- | Professional Escrow Services | |
| Special Warranty Deed | $785,315 | Carefree Title Agency |
Mortgage History
| Date | Status | Loan Amount | Loan Type |
|---|---|---|---|
| Previous Owner | $1,240,000 | New Conventional | |
| Previous Owner | $198,360 | Credit Line Revolving | |
| Previous Owner | $628,252 | New Conventional |
Property History
| Date | Event | Price | Change | Sq Ft Price |
|---|---|---|---|---|
| 07/07/2025 07/07/25 | For Sale | $1,999,900 | +29.0% | $459 / Sq Ft |
| 06/29/2023 06/29/23 | Sold | $1,550,000 | 0.0% | $356 / Sq Ft |
| 06/01/2023 06/01/23 | For Sale | $1,550,000 | 0.0% | $356 / Sq Ft |
| 06/01/2023 06/01/23 | Off Market | $1,550,000 | -- | -- |
Tax History Compared to Growth
Tax History
| Year | Tax Paid | Tax Assessment Tax Assessment Total Assessment is a certain percentage of the fair market value that is determined by local assessors to be the total taxable value of land and additions on the property. | Land | Improvement |
|---|---|---|---|---|
| 2025 | $4,495 | $47,857 | -- | -- |
| 2024 | $4,289 | $45,578 | -- | -- |
| 2023 | $4,289 | $83,750 | $16,750 | $67,000 |
| 2022 | $4,144 | $61,600 | $12,320 | $49,280 |
| 2021 | $4,037 | $57,900 | $11,580 | $46,320 |
| 2020 | $343 | $6,900 | $6,900 | $0 |
| 2019 | $336 | $4,095 | $4,095 | $0 |
Agents Affiliated with this Home
-
Alan Davis

Seller's Agent in 2025
Alan Davis
Homebright
(602) 421-1101
1 in this area
81 Total Sales
-
Edward Coogle
E
Seller's Agent in 2023
Edward Coogle
HomeSmart
(623) 680-3541
1 in this area
7 Total Sales
Map
Source: Arizona Regional Multiple Listing Service (ARMLS)
MLS Number: 6562147
APN: 200-07-788
- 7534 W Monte Lindo
- 7563 W Electra Ln
- 23643 N 80th Ave
- 7315 W Monte Lindo
- 7415 W Via de Luna Dr
- 22478 N 78th Ln
- 7236 W Electra Ln
- 7889 W Calle Lejos
- 8004 W Robin Ln
- 7965 W Robin Ln
- 26355 N 79th Dr
- 23307 N 71st Dr
- 22342 N 79th Dr
- 8209 W Villa Chula Ln
- 7132 W Paraiso Dr
- 7670 W Sands Dr
- 23204 N Paseo Laredo Ln
- 22123 N 79th Dr
- 8260 W Cielo Grande
- 7420 W Los Gatos Dr

