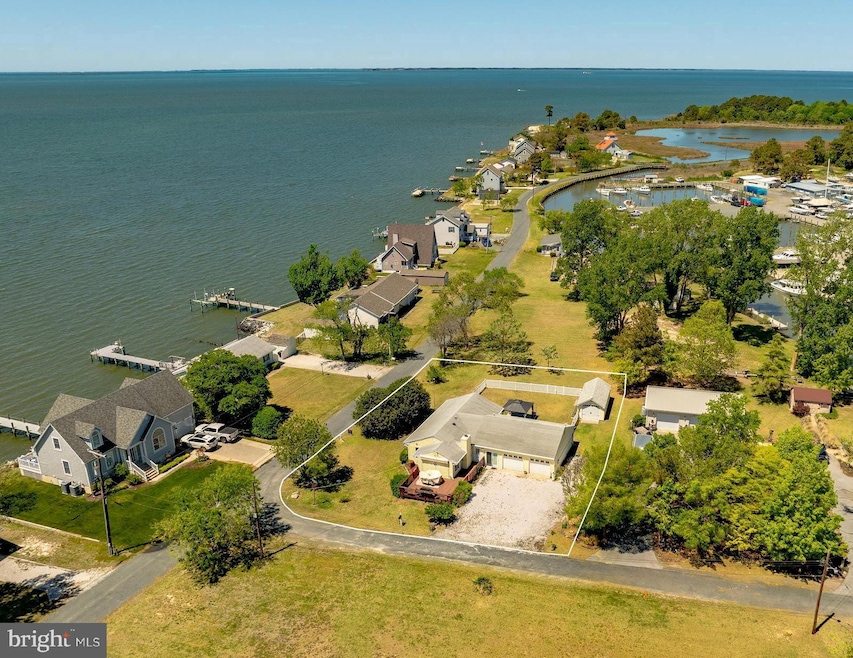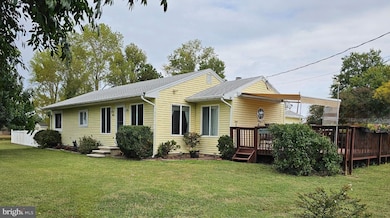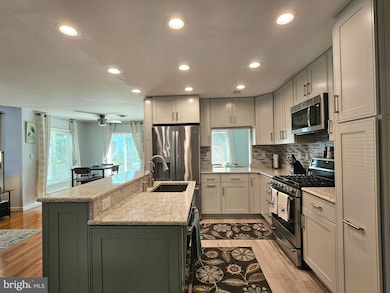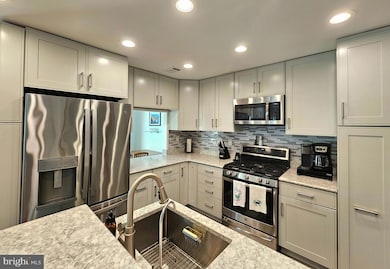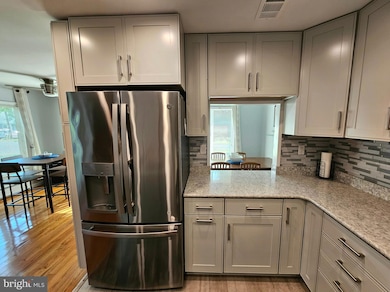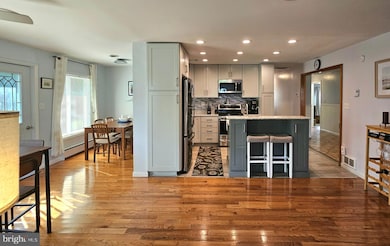
23258 Hastings Dr Deal Island, MD 21821
Deal Island NeighborhoodEstimated payment $1,960/month
Highlights
- Water Views
- Main Floor Bedroom
- No HOA
- Rambler Architecture
- Furnished
- Den
About This Home
Gorgeous water views await in Chance with this beautifully updated 2 bedroom, 2 bath ranch home loaded with upgrades. From the moment you enter this charmer, the attention to detail and quality finishes are evident. The kitchen offers new Kraftmaid cabinets, quartz countertops and stainless appliances including a dual fuel range. Kraus stainless steel sink and Waterdrop RO water system. Hardwood flooring in the cozy living room with a gas fireplace. Pamper yourself in the well-appointed owner’s suite with twin closets and renovated bath w/custom shower surround and glass doors. Spacious spare bedroom and updated shared bath. The separate office can serve as a third bedroom. Heated garage with one bay converted to a conditioned and finished flex space with use as a “man cave”, exercise room, craft space, etc. while the new insulated overhead door remains in place, giving the option to revert for vehicle storage. Tankless hot water system with scale filter. Large deck with power retractable awning. The inviting composite patio has a gazebo with fan and LED lighting. FULLY FURNISHED! Patio furnishings also convey along with TV mounts and flatscreens. The HVAC is 2 years old with hydronic back-up radiators. Other touches include an RV power hook-up and wastewater line to the septic. Ample space for parking of boats. RVs and multiple vehicles. Vinyl fenced rear yard. Walk-in crawlspace and 12’x24’ shed with two doors and electric to cover all your storage needs. Extensive outdoor solar lighting, two weather stations and Blink outdoor security camera/doorbell all convey with the sale. Tremendous income potential with a strong STR history and high demand in the immediate area. NO FLOOD INSURANCE REQUIRED! Schedule your showing for this one-of-a kind property right away!
Home Details
Home Type
- Single Family
Est. Annual Taxes
- $1,920
Year Built
- Built in 1965 | Remodeled in 2017
Lot Details
- 0.35 Acre Lot
- Property is Fully Fenced
- Vinyl Fence
- Cleared Lot
- Property is zoned MRC
Parking
- 2 Car Direct Access Garage
- 6 Driveway Spaces
- Parking Storage or Cabinetry
- Front Facing Garage
- Garage Door Opener
Home Design
- Rambler Architecture
- Frame Construction
- Asphalt Roof
- Vinyl Siding
Interior Spaces
- 2,130 Sq Ft Home
- Property has 1 Level
- Furnished
- Ceiling Fan
- Fireplace With Glass Doors
- Gas Fireplace
- Awning
- Window Screens
- Living Room
- Dining Room
- Den
- Utility Room
- Water Views
- Crawl Space
- Exterior Cameras
Kitchen
- Eat-In Kitchen
- Stove
- <<builtInMicrowave>>
- Extra Refrigerator or Freezer
- Dishwasher
- Stainless Steel Appliances
- Kitchen Island
- Instant Hot Water
Flooring
- Carpet
- Luxury Vinyl Plank Tile
Bedrooms and Bathrooms
- 2 Main Level Bedrooms
- En-Suite Primary Bedroom
- 2 Full Bathrooms
- Walk-in Shower
Laundry
- Laundry on main level
- Dryer
- Front Loading Washer
Outdoor Features
- Patio
- Gazebo
- Outbuilding
- Porch
Utilities
- Central Heating and Cooling System
- Heat Pump System
- Vented Exhaust Fan
- Well
- Tankless Water Heater
- Propane Water Heater
- Water Conditioner is Owned
- Septic Tank
- Satellite Dish
Community Details
- No Home Owners Association
- Harbor View Subdivision
Listing and Financial Details
- Assessor Parcel Number 2009162836
Map
Home Values in the Area
Average Home Value in this Area
Tax History
| Year | Tax Paid | Tax Assessment Tax Assessment Total Assessment is a certain percentage of the fair market value that is determined by local assessors to be the total taxable value of land and additions on the property. | Land | Improvement |
|---|---|---|---|---|
| 2024 | $1,935 | $172,733 | $0 | $0 |
| 2023 | $1,770 | $148,400 | $40,100 | $108,300 |
| 2022 | $1,748 | $146,367 | $0 | $0 |
| 2021 | $77 | $144,333 | $0 | $0 |
| 2020 | $77 | $142,300 | $40,100 | $102,200 |
| 2019 | $1,620 | $140,267 | $0 | $0 |
| 2018 | $1,657 | $138,233 | $0 | $0 |
| 2017 | $1,575 | $136,200 | $0 | $0 |
| 2016 | $1,445 | $133,067 | $0 | $0 |
| 2015 | $1,445 | $129,933 | $0 | $0 |
| 2014 | $1,503 | $126,800 | $0 | $0 |
Property History
| Date | Event | Price | Change | Sq Ft Price |
|---|---|---|---|---|
| 06/04/2025 06/04/25 | Price Changed | $325,000 | -4.1% | $153 / Sq Ft |
| 04/07/2025 04/07/25 | Price Changed | $339,000 | -10.7% | $159 / Sq Ft |
| 03/19/2025 03/19/25 | For Sale | $379,500 | -- | $178 / Sq Ft |
Purchase History
| Date | Type | Sale Price | Title Company |
|---|---|---|---|
| Deed | $149,900 | None Available | |
| Deed | $88,000 | -- | |
| Deed | $30,000 | -- |
Mortgage History
| Date | Status | Loan Amount | Loan Type |
|---|---|---|---|
| Open | $125,000 | New Conventional | |
| Closed | $123,500 | New Conventional | |
| Closed | $119,900 | New Conventional | |
| Previous Owner | $50,000 | Credit Line Revolving | |
| Previous Owner | $10,000 | No Value Available | |
| Closed | -- | No Value Available |
Similar Homes in Deal Island, MD
Source: Bright MLS
MLS Number: MDSO2005694
APN: 09-162836
- 23212 Haines Point Rd
- 23451 Deal Island Rd
- 10273 Deal Island Rd
- 10165 Deal Island Rd
- 10814 Toddville Rd
- 10926 Shores Rd
- 10938 Shores Rd
- 10054 Deal Island Rd
- 10028 N School Rd
- 10891 Mahlon Price Rd
- 0 Thomas Price Rd Unit MDSO2005864
- 9679 Melvin White Rd
- 11086 Lee Ave
- parcel 210 Melvin White Rd
- 0 Parcel 152 Melvin White Rd
- 11161 Roland Parks Rd
- 0 Riley Roberts Rd
- 0 Parkinson Rd Unit MDSO2006074
- 9134 Deal Island Rd
- Parcel 75 Riley Roberts Rd
- 8078 Riverview Rd
- 3555 Green Hill Church Rd
- 10800 Clipper Cir
- 11763 Somerset Ave Unit B
- 30521 Dr William P Hytche Blvd Unit A
- 301 W Chesapeake Ave
- 30630 Umes Blvd Unit B-104
- 30630 Umes Blvd Unit H-304
- 30630 Umes Blvd Unit T-302
- 30630 Umes Blvd Unit T-204
- 252 Hickory Point Rd
- 6014 Gloucester Ct
- 102 Gurney Dr
- 103 Spruce St
- 215 N Brown St
- 732 Wye Oak Dr
- 114 Willowtree Ln
- 126 Willowtree Ln
- 227 Canal Park Dr Unit 307
- 1450 Hidden Meadow Ln
