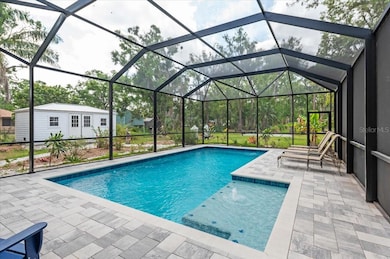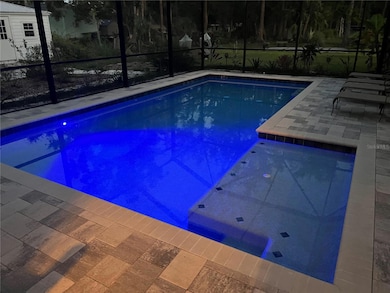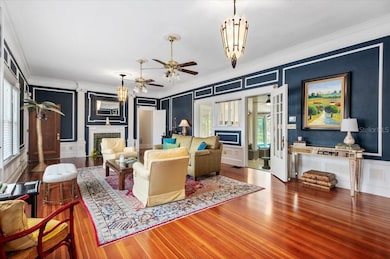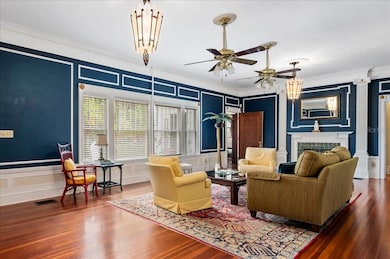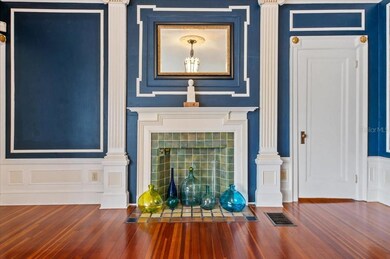2326 2nd Ave E Bradenton, FL 34208
Samoset NeighborhoodEstimated payment $6,961/month
Highlights
- Screened Pool
- 1.28 Acre Lot
- Fruit Trees
- City View
- Craftsman Architecture
- Wood Flooring
About This Home
Come home to your oasis, a home distinguished by refined elegance and old Florida charm.
Built around 1928 as the personal residence of Dr Blake Lancaster, a local surgeon, painter,
and musician, this is no old house with a cookie cutter renovation. Move-in ready, the home
has preserved features and historic patina that combine with modern functionality for a light-
filled and joyful ambience. With spacious rooms and 10’4” ceilings, it is perfect for those who
love to entertain or host fun family gatherings, who seek a serene retreat or who crave a huge
canvas to express their creativity. Miraculously, many original features remain: gleaming heart-
pine flooring, 7’ mahogany veneer paneling, 4 original murals by Lancaster; arched ceilings,
carved pilasters, gilted carved pocket doors, impressive Art Deco light fixtures, a built-in
bookcase & mahogany wardrobe. Renovations and updates (between 2020-24) include kitchen
and laundry with new LG appliances, bathrooms, window glazing, plumbing, electrical, new
roof, & 3 new A/C units. Additions include a bespoke stained-glass interior door, ornamental
fence, & backyard irrigation. A new 400 sq ft sunroom (2023) features ceiling-to-floor doors
that open onto the deck of a 29’ heated, saltwater pool with sun shelf + bubbler. Sweeping
views of the rear garden transport you to a leafy preserve, with winding nature trails, raised
garden beds, lush tropical trees, flowering vegetation, even insect hotels! An outdoor
chessboard with oversized playing pieces lend a European city park vibe; a climbing structure
created from lighter trees is a kids’ favorite. A 12x20’ custom shed (2022) is stylistically in step
with the house & fully wired with A/C; it is used as workshop but could be converted into
pool house, art studio, or office. Two rooms in the house – the breakfast room and the former
east foyer, now a playroom – are also versatile and could be repurposed, and prior owners
used the study as a 4 th bedroom. So many options! Unlike many older homes, this one offers
great storage, including walk-in closets in every bedroom and a walk-in linen closet upstairs.
Main bedroom is downstairs. The home is solidly constructed on a raised foundation to
minimize risk of flooding. The rear lots (~.8 acre) are zoned residential, but options to develop
are almost limitless with city approval: homes for the next generation, in-law or Airbnb
cottages, a retreat center, a wedding venue. Or keep the entire property as it is, your oasis, an
escape that invites you to relax and play, that inspires you and draws out your creativity. A
copy of the history of the house conveys. Many furnishings negotiable, if turnkey is preferred.
This remarkable home is set in a diverse and friendly neighborhood, walkable to Olde
Manatee, the Bradenton Riverwalk & Manatee River. Close proximity to public boat launch on
Braden River, golf courses, shops, restaurants, & grocers. Minutes to downtown Bradenton,
Saturday farmers market, & marina; 11 miles to world-class soft-sand beaches, 20 minutes to
SRQ airport or UTC mall, 30 to downtown Sarasota, 35 to St Pete, 50 to TPA airport. Discover
how old Florida can enliven your future!
Listing Agent
WORTH CLARK REALTY Brokerage Phone: 800-991-6092 License #3401266 Listed on: 05/29/2025

Open House Schedule
-
Sunday, January 25, 202612:00 to 3:00 pm1/25/2026 12:00:00 PM +00:001/25/2026 3:00:00 PM +00:00Add to Calendar
Home Details
Home Type
- Single Family
Est. Annual Taxes
- $5,901
Year Built
- Built in 1928
Lot Details
- 1.28 Acre Lot
- North Facing Home
- Fenced
- Mature Landscaping
- Level Lot
- Fruit Trees
- Garden
- 2 Lots in the community
- Additional Parcels
- Property is zoned R1B
Property Views
- City
- Garden
- Pool
Home Design
- Craftsman Architecture
- Bi-Level Home
- Frame Construction
- Shingle Roof
- Membrane Roofing
Interior Spaces
- 3,364 Sq Ft Home
- Partially Furnished
- Shelving
- Chair Railings
- Crown Molding
- High Ceiling
- Ceiling Fan
- Window Treatments
- Sliding Doors
- Living Room
- Breakfast Room
- Formal Dining Room
- Home Office
- Sun or Florida Room
- Crawl Space
Kitchen
- Dinette
- Range with Range Hood
- Microwave
- Dishwasher
- Solid Wood Cabinet
- Disposal
Flooring
- Wood
- Carpet
- Ceramic Tile
- Vinyl
Bedrooms and Bathrooms
- 3 Bedrooms
- Walk-In Closet
- 3 Full Bathrooms
- Makeup or Vanity Space
- Whirlpool Bathtub
Laundry
- Laundry Room
- Dryer
- Washer
Home Security
- Home Security System
- Fire and Smoke Detector
Pool
- Screened Pool
- Solar Heated In Ground Pool
- Fence Around Pool
- Pool Lighting
Outdoor Features
- Screened Patio
- Exterior Lighting
- Separate Outdoor Workshop
- Shed
- Rain Gutters
Location
- Flood Insurance May Be Required
Utilities
- Central Heating and Cooling System
- Mini Split Air Conditioners
- Heat Pump System
- Vented Exhaust Fan
- Electric Water Heater
- Phone Available
- Cable TV Available
Community Details
- No Home Owners Association
- Pelots Community
- Dr J C Pelots Add To Manatee Subdivision
Listing and Financial Details
- Visit Down Payment Resource Website
- Legal Lot and Block 4 / 10
- Assessor Parcel Number 1317300059
Map
Home Values in the Area
Average Home Value in this Area
Tax History
| Year | Tax Paid | Tax Assessment Tax Assessment Total Assessment is a certain percentage of the fair market value that is determined by local assessors to be the total taxable value of land and additions on the property. | Land | Improvement |
|---|---|---|---|---|
| 2025 | $5,901 | $291,873 | $66,300 | $225,573 |
| 2023 | $5,678 | $333,182 | $66,300 | $266,882 |
| 2022 | $5,056 | $309,460 | $65,000 | $244,460 |
| 2021 | $4,156 | $220,351 | $57,000 | $163,351 |
| 2020 | $3,385 | $171,224 | $37,000 | $134,224 |
| 2019 | $3,366 | $168,758 | $37,000 | $131,758 |
| 2018 | $3,252 | $161,332 | $37,000 | $124,332 |
| 2017 | $3,051 | $157,141 | $0 | $0 |
| 2016 | $2,896 | $146,564 | $0 | $0 |
Property History
| Date | Event | Price | List to Sale | Price per Sq Ft | Prior Sale |
|---|---|---|---|---|---|
| 11/12/2025 11/12/25 | Price Changed | $1,249,500 | 0.0% | $371 / Sq Ft | |
| 05/29/2025 05/29/25 | For Sale | $1,250,000 | +309.8% | $372 / Sq Ft | |
| 07/24/2020 07/24/20 | Sold | $305,000 | 0.0% | $100 / Sq Ft | View Prior Sale |
| 06/30/2020 06/30/20 | Pending | -- | -- | -- | |
| 06/30/2020 06/30/20 | Price Changed | $305,000 | -3.2% | $100 / Sq Ft | |
| 06/10/2020 06/10/20 | Price Changed | $315,000 | -3.1% | $103 / Sq Ft | |
| 05/26/2020 05/26/20 | Price Changed | $325,000 | -3.0% | $106 / Sq Ft | |
| 03/26/2020 03/26/20 | For Sale | $335,000 | -- | $109 / Sq Ft |
Purchase History
| Date | Type | Sale Price | Title Company |
|---|---|---|---|
| Warranty Deed | $305,000 | Attorney | |
| Deed | $275,100 | -- |
Source: Stellar MLS
MLS Number: A4648297
APN: 13173-0005-9
- 107 22nd St E
- 1701 Manatee Ave E
- 204 22nd Street Ct NE
- 3907 Goldheart Blvd
- 521 23rd St E
- 64 Braden Castle Dr
- 2009 1st Ave E
- 60 Braden Castle Dr
- 6 Seminole Dr
- 1929 3rd Ave E
- 12 Lafayette St
- 218 22nd St NE
- 305 Chauncey Ave
- 2014 Riverside Dr E
- 9 Seminole Dr
- 4 Braden Castle Dr
- 102 20th St NE
- 1915 3rd Ave E
- 31 Seminole Dr
- 10 Plaza St E
- 4034 Goldheart Blvd
- 219 21st St E Unit B
- 109 21st St NE
- 2004 2nd Ave E Unit 3
- 315 Crescent Ct E
- 306 19th St E
- 302 19th St E
- 1815 2nd Ave E
- 2121 9th Ave E
- 916 23rd St E
- 1818 9th Ave E
- 901 30th Ct E Unit ID1284304P
- 1505 8th Ave E
- 1503 8th Ave E
- 2112 14th Ave E
- 2930 River Run Way
- 5200 Riverfront Dr
- 1591 19th Street Ct E
- 360 11th St E
- 1161 3rd Ave E


